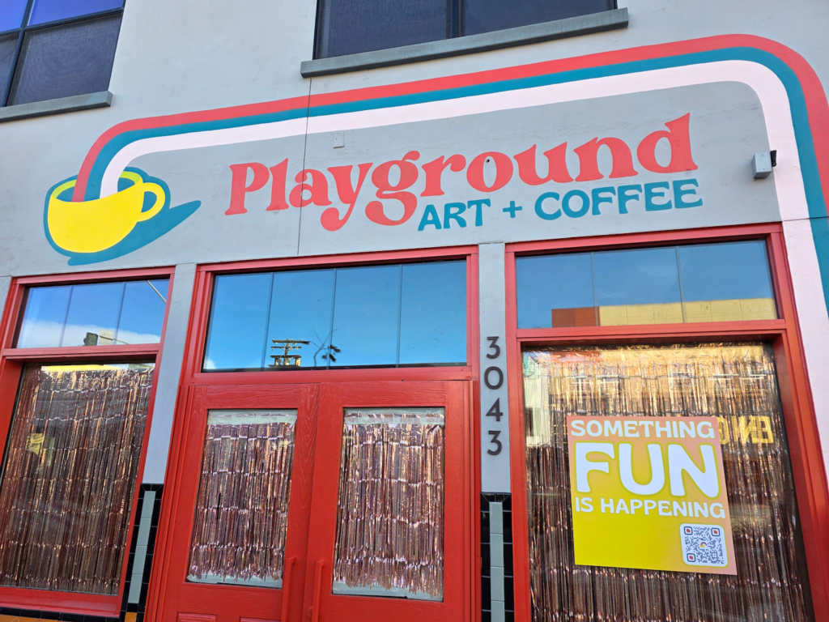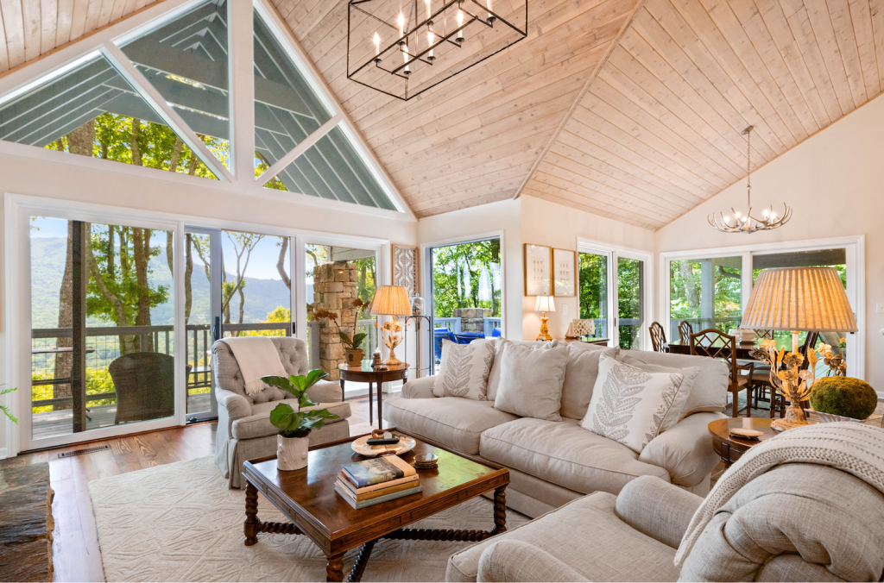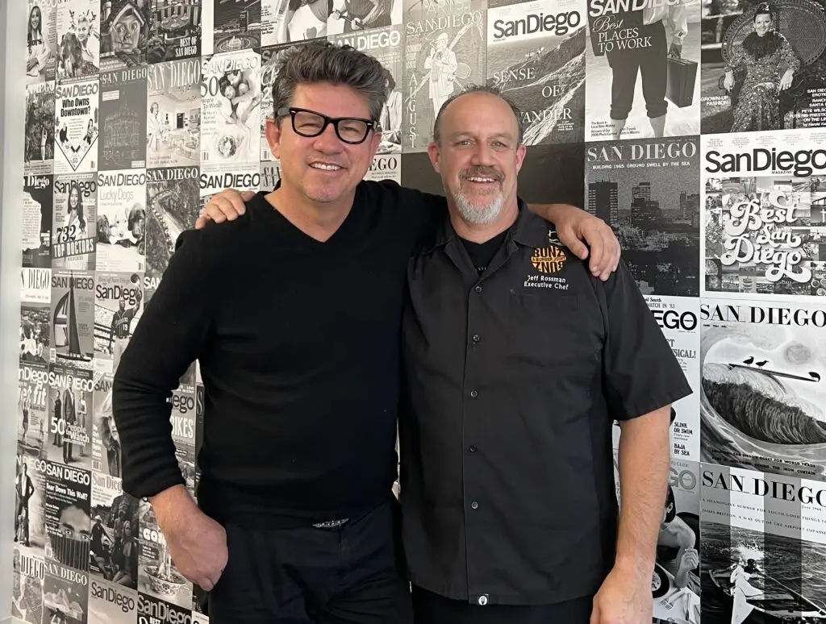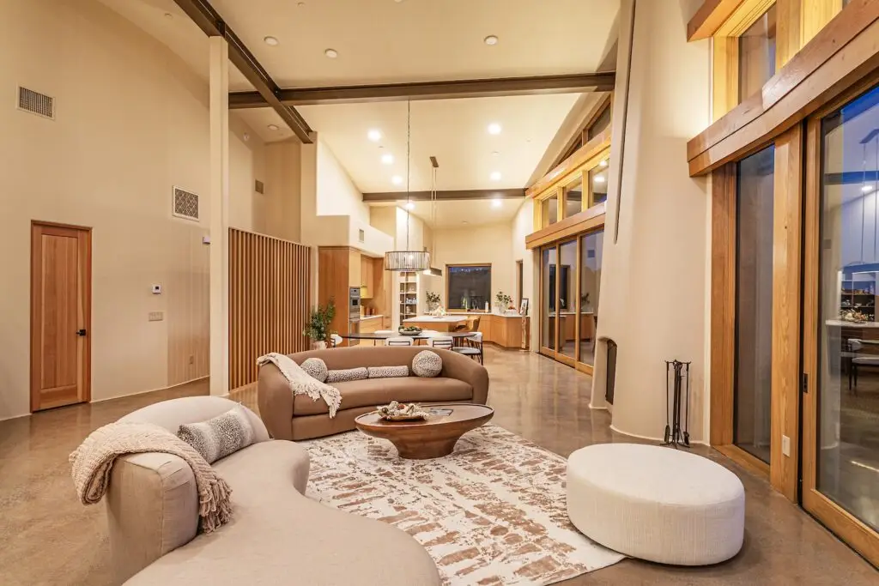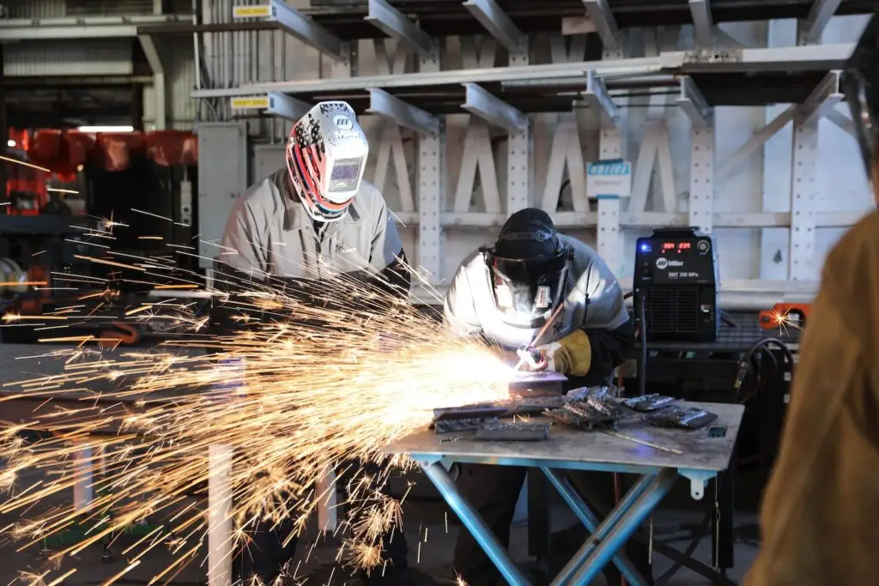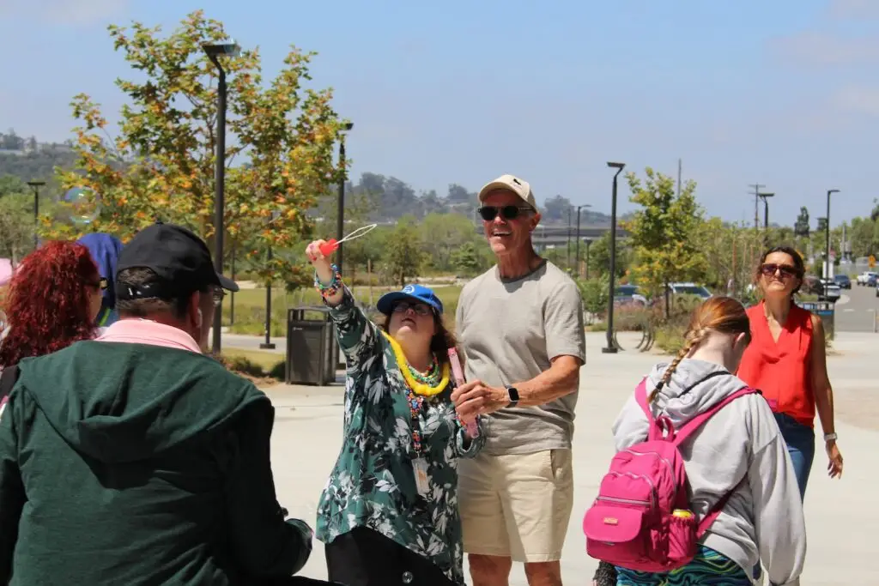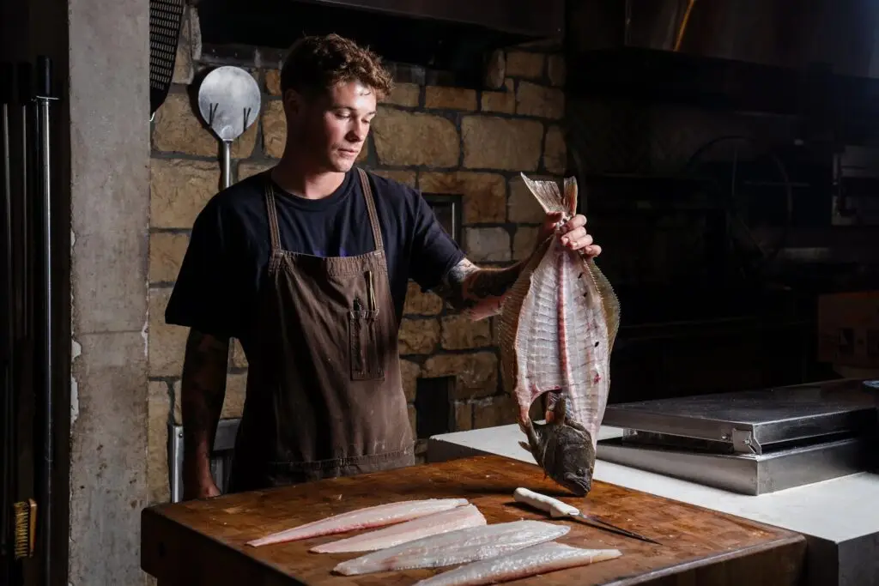
The infinity-edge pool and Jacuzzi see daily use. Ellie and Finn swim with neighborhood friends, the dogs enjoy regular dips, and Tim and Renee swear that there’s nothing better than enjoying a stunning sunrise or sunset while soaking in the hot tub.
Jenny Siegwart
For Illinois natives Renee and Tim Moore, living in Southern California had been a goal for more than two decades.
“In 1998, Renee worked in the hotel industry, and we had free travel to use, and neither of us had ever been to San Diego,” Tim recalls. “So we came out here, rented a car, drove the 101, and ended up in Encinitas. We absolutely loved it. Every year since, we’ve come back— sometimes multiple times—and we knew we wanted to move here.”
But the timing was never right, so after every trip, the couple returned to their Chicago suburb and went about their lives: They had kids—Ellie, now 15, and Finn, now 12—and advanced in their respective careers, always casually keeping an eye on the Encinitas real estate market.
They decided they had to make the move before Ellie entered high school, or they would end up having to stay put until after Finn graduated. So in June 2019, the couple put their house on the market, thinking it would sit for a couple of months while they figured out the move west. It sold in four days.
“It was crazy,” Renee says. “We’d accepted an offer and then an all-cash, close-when- you-want offer came in, but we thought it was bad karma not to follow through with the initial offer.”

The Moores spend lots of time outdoors. After all, the weather was one of the reasons for the move west. This covered patio is where the family of four plays Jenga and other games, and where Renee hosts the occasional ladies’ night.
Jenny Siegwart
And coming to San Diego in a seller’s market, they needed karma on their side.
Without a solid plan, the Moores left Illinois. Renee and Finn flew with the family’s two cats; Tim and Ellie embarked on a 32-hour road trip with the three dogs (since moving, they’ve acquired two more). Renee had secured their Realtors years before during one of the family’s SoCal vacations and had stayed in touch with them via text.

With designer Hanin Smith’s help, the couple sourced local cabinetry, countertops, the dining nook table, and ocean wave art from photographer Josh Bernard
Jenny Siegwart

Olivenhain – kitchen 1

Thekitchen originally had a dated look with black-and-copper recessed ceilings and heavy light fixtures. New appliances, lighting, and an expansion gave it a fresh update.
Jenny Siegwart
“Houses were selling so fast, Tim and I were stalking Zillow,” Renee says, “and I was finding myself saying, ‘Well, this could work’ to homes that had termites or were in terrible shape—homes I’d normally never look at.”
Then they came to this home in Olivenhain, an area the couple hadn’t even considered. Tucked back on a dead-end street, off a road that winds past lots of open space, this house had a rural feel, which the couple liked (their Illinois town’s population was 6,000).
Renee remembers, “We walked into this house, through the double doors to the yard with the infinity-edge pool and a view of blue skies and green trees, and I said, ‘Done!’”
The roughly 5,000-square-foot home was actually bigger than they had wanted, but in a market that required immediate offers, they put one in and got it.
The interiors, however, didn’t fit the couple’s taste.
“It was a mix of Tuscan and other Mediterranean influences,” Tim says. “The house was built in 2002, and very little had been done to it.”
Large white columns peppered the first level’s floor plan, black-and-copper recessed ceilings dominated the kitchen and home office, heavy light fixtures hung from 20-foot ceilings in the entry, and oddly placed steps created levels that interrupted the overall flow.
“But the home had good bones,” Tim explains. “We figured we’d live in the house for a year, then renovate.”

Olivenhain home – lamp and table
Jenny Siegwart

Formal dining rooms are not out of style yet; they can be made modern with just the right combination of drama, comfort, and elegance. Smith made magic here with black cabinetry from San Diego Custom Cabinets, a mix of seating, and the nine-light brass chandelier and standing mirror.
Jenny Siegwart
That plan lasted three months.
Initially, the Moores thought they wanted to keep the Tuscan vibe but make it cool. “I’ve seen older Spanish-style homes that look amazing,” Renee says. They thought they could get away with just patching a few things up. “Maybe we’d paint the kitchen cabinets and upgrade the appliances.”
So they hired a painter.
“It was terrible,” Tim says. “Instead of it making the kitchen look more modern, it was like putting lipstick on a pig. The kitchen looked like it didn’t go with the house.”
They needed more help. Luckily, Renee had already done her homework on interior designers. She’d been following local businesses on Instagram for over a year (even before they put the plan to move in motion). That’s where she found Hanin Smith, the interior designer behind Beachy Bohème.

The Moores reused where they could. They repurposed leftover stone from the bar to create the vanity in the powder room. Smith found the hand light on the wall at Anthropologie. “It’s a cool statement piece,” Renee says.
Jenny Siegwart

Olivenhain home – doorway
Jenny Siegwart

A black marble fireplace and wood mantel replaced the original built- in cabinetry that flanked a Tuscan-inspired fireplace. On either side, Smith created a symmetrical design with matching geometric sideboards, accordion round table lamps by Regina Andrew Detroit, and custom-framed “Sunstars” art from Cattie Coyle Photography
Jenny Siegwart
Smith and Renee clicked, and what started as some help with a few cosmetic changes quickly spiraled into a full kitchen, living, and dining remodel. To create the home they wanted, they needed new flooring, a bigger kitchen with an adjacent dining area, a new stair runner, and different light fixtures.
To help execute the plan, Smith referred the Moores to general contractor Alena Blasio, owner of B.A. Worthing, who collaborated on the kitchen design to make some dramatic architectural changes.
“The initial layout was constrained by these awkward steps that took you down to a sunken living area and then back up into the kitchen,” Blasio says.
To maximize the kitchen footprint, she infilled the stairs with concrete, removed a walk-in pantry to create a symmetrical design without forfeiting storage space, and removed the inset detailing on the ceiling to create uniformity.
The kitchen demo started on March 17, 2020. Two days later, the state issued its first stay-at-home order, and no one showed up to work the next day.
“Our kitchen had been gutted, the grocery store shelves were empty, and nothing was open,” Tim remembers. “But we just rolled with it. We barbecued a lot.”
Luckily, contractors and construction crews in the midst of projects were quickly deemed essential workers and permitted to return to work.
“We wanted everyone to feel comfortable and be able to decide for themselves if they wanted to come back to work or not,” Renee says. “We said we’d respect their decisions whatever those may be. Everyone showed up and got back to work. We just stayed outside or upstairs during the day.”
Still, the pandemic caused other delays. Cabinets manufactured in Tijuana took longer to make and got held up at the border, and lighting that required extension rods and chains (to accommodate the 20-foot ceilings) were hard to come by when everything was closed. So the remodel took a full three months to complete. But the Moores agree that the new kitchen was well worth the wait.
“The way it’s designed allows for multiple cooks in the kitchen,” Renee says. “It’s very communal, and I love that it keeps everyone connected.”
It’s also quite striking. Smith helped the couple select a rustic alder wood for the cabinetry, a charcoal stain for the island to show the wood’s texture and grain, and brass hardware for a touch of glamour.
“Renee has a fun, whimsical energy,” Smith says. “She wanted things that weren’t in everyone’s houses, so we were able to be a little quirky with selections such as lighting fixtures.”
Most of the budget went to the high-end appliances and total kitchen remodel, but where they could, they reused materials. The powder room sink, for instance, was leftover quartzite from the bar countertop in the dining area.
“Hanin really helped us make the best use of the money we spent,” Renee says. “We ended up keeping some things we didn’t love, like the columns, and decorating around them with colors and a style that feels like home.”
The rest of the makeover needed no further structural changes, only a few more simple swaps to switch up the look. They added fresh paint, new art, wallpaper to the office, and a bold animal-print carpeting on the stairs.

Olivenhain home – family inside
Jenny Siegwart
The couple admits they have a hard time leaving anything alone. Tim would love to replace the double doors to the backyard with some sort of sliding or accordion door, and Renee wants to redo cabinets in the living room and update the primary bedroom upstairs. But they don’t plan to go too wild—both Tim and Renee agree they’ll downsize once Finn goes to college.
“I couldn’t imagine living here in this big house when it’s just us and the dogs and cats,” Renee says.
“We’d love to find something near the beach that doesn’t feel like it’s on top of the one next to it,” Tim adds.
PARTNER CONTENT
Wherever it is, the Moores know their next place will be somewhere nearby—because while this house is only temporary, they’ve found their home in Encinitas.

