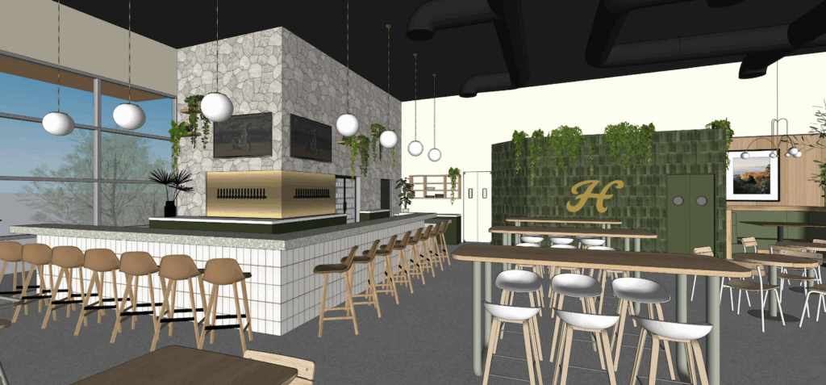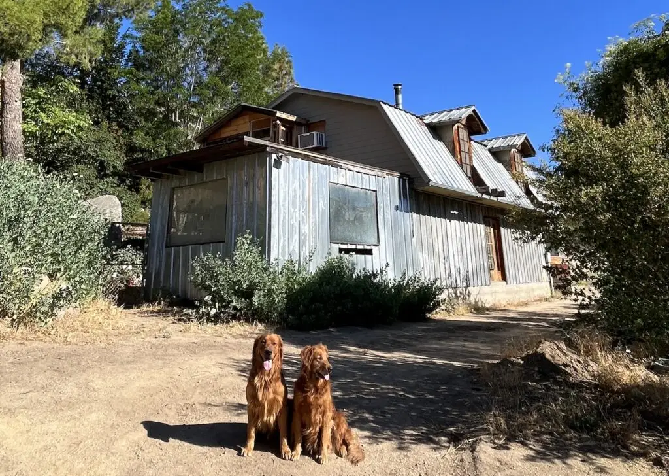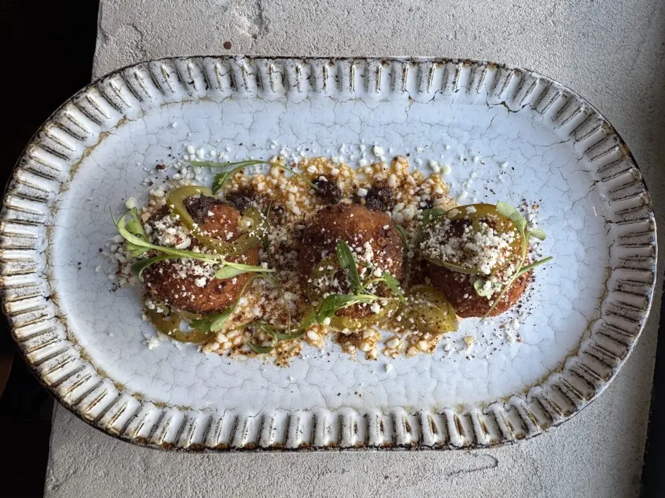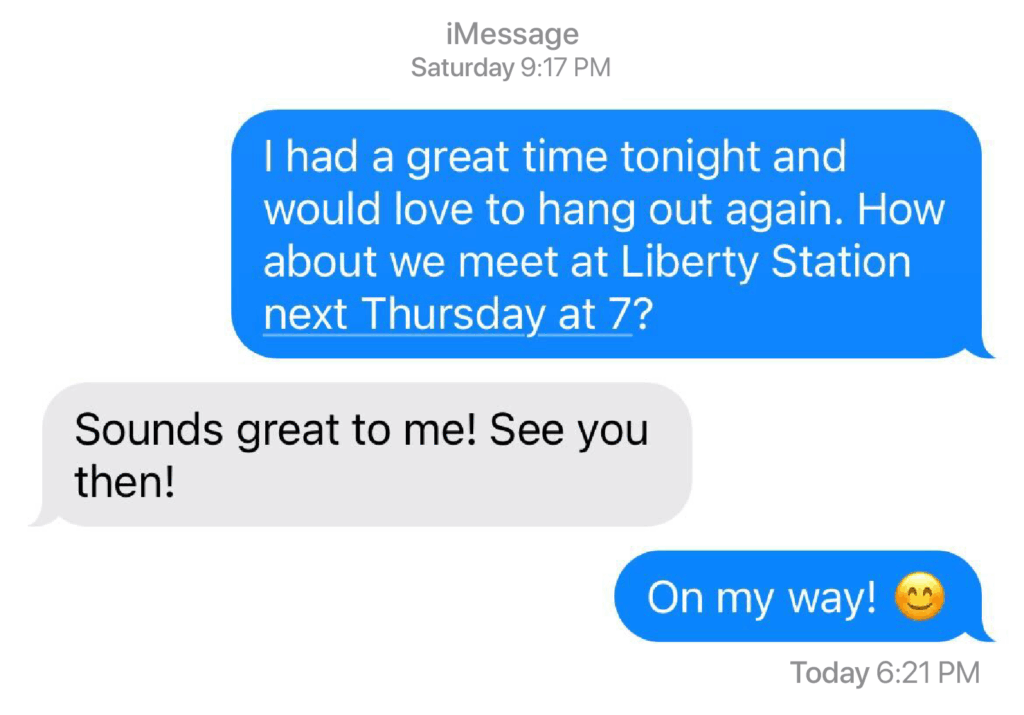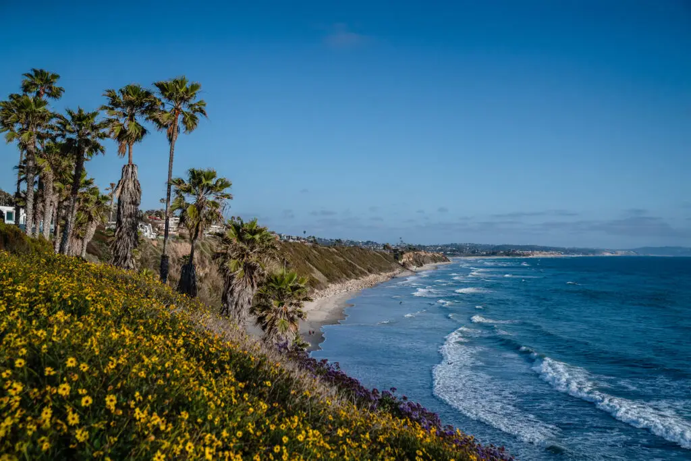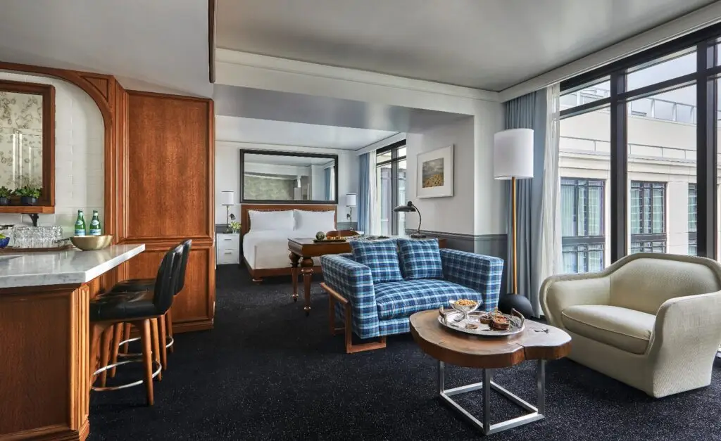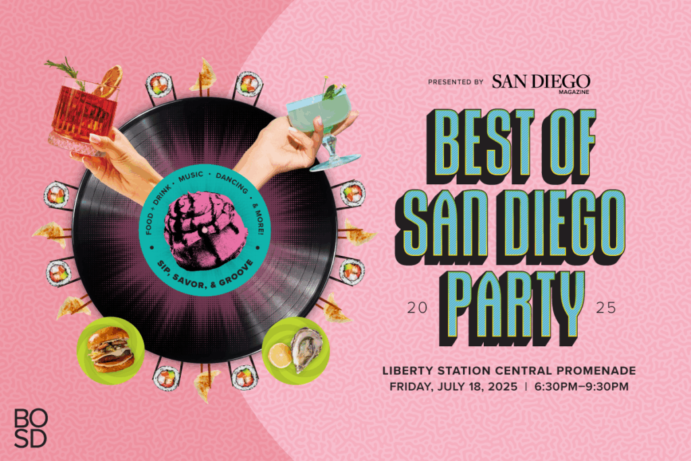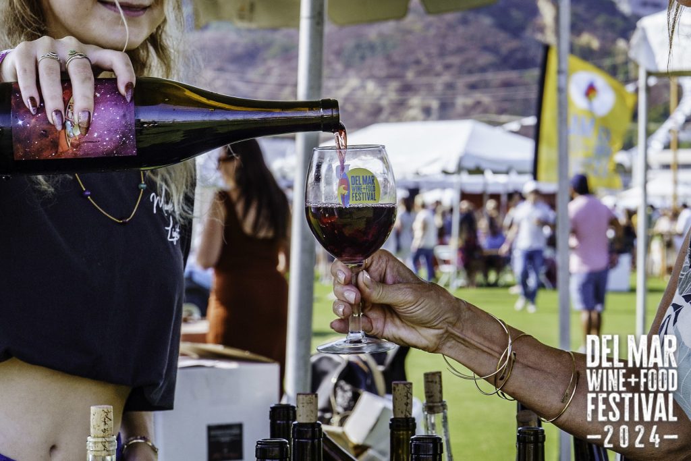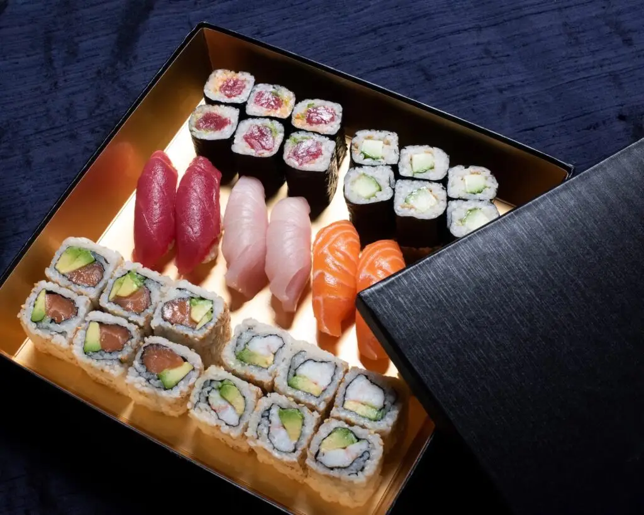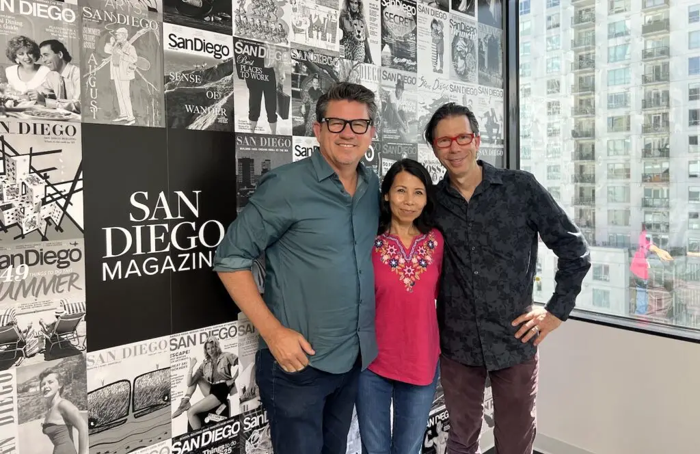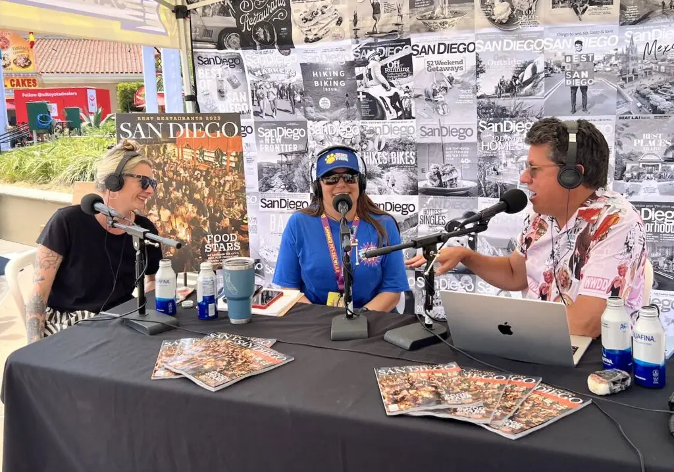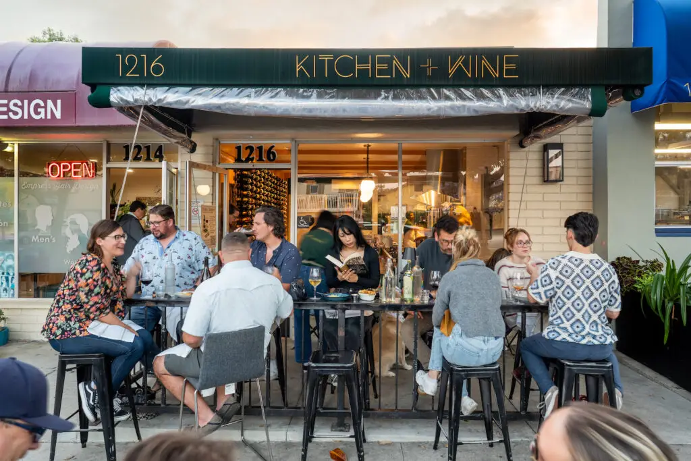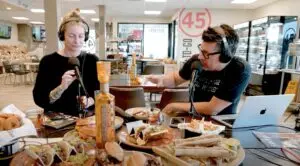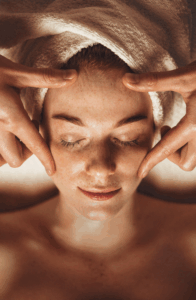
The photo of the family’s hands above the fireplace sets the cozy, modern bohemian tone for the sitting room. The asymmetrical lounges from Moe’s wear are, the Jaipur cowhide rug is soft on bare feet, and the massive built-in bookcase, where the couple displays books and mementos from travels, was left untouched (instead of being painted white) at Don’s request.
Jessica Carroll is a firm believer in listening to your gut. Six years ago, hers told her to give up her boutique and a successful career in fashion design to dive into the world of energy healing. “My work was all focused on outward appearances,” she says. “But something was telling me to turn my attention inwards.” She got her reiki certification, studied the healing properties of crystals, and learned about singing bowls, meditation, and yoga. Then a shaman came to stay with her at her home in Los Angeles.
“He told me that where we lived was fine, but that we were supposed to be near the water, near trees and animals,” she recalls. “He told me that he thought San Diego, and specifically the Encinitas area, would be a good move for our family.”

Time outside is so important to the Carroll family. After all, they left their home in Los Angeles so they could really embrace nature. Don takes the kids surfing every Sunday, and when they’re home, they play tennis, basketball, or splash in the pool and jacuzzi in their backyard. “Had we stayed in L.A., the kids wouldn’t be surfers and horseback riders,” Jessica says.
She was sold on the idea, but she needed a little time to convince her husband, Don. “Initially, he thought I was crazy,” she admits. He owns and operates Dej Salon, an established hair studio in Sherman Oaks; their kids, Lola, 10, and Beau, 7, were going to a great school; their house in the hills was beautiful and life, in general, was good.
Jessica, however, was set on the belief that San Diego was where she and her crew belonged, so she began searching for homes online. Per the shaman’s directive, Jessica focused her efforts on the neighborhoods in and around Encinitas. She created a crystal grid to help manifest her desires and specified the type of home she sought. Three months later, Jessica’s perfect home hit the market.
The ranch house sat on two acres in Olivenhain with tennis and basketball courts, surrounded by trees and backed up to equestrian trails. “It felt like a ground-level treehouse,” Jessica says. Don looked at the house and agreed it was an ideal place for their family of four.

The Soul Lodge yurt is a place Jessica created to help herself and others clear stagnant energy, find balance, and reconnect with their soul. To do that, she uses a combination of a crystal light bed, binaural beats, and sound bowls.

Encinitas home – gong

Encinitas home – Chicken coop
The couple closed on the home on Valentine’s Day 2019 and immediately hired Kitchy Crouse, of KC Interior Design, to help them reimagine the layout. “I had seen a room she designed online and thought it was funky,” Jessica says of Crouse. “I liked her style, plus, the avid traveler in me loved that she was from Brazil.”
For the designer, this project wasn’t just about making the interiors look different.
“This was a total change of lifestyle for this family,” Crouse says. “Jessica and Don wanted the home to feel more connected to nature, have less of an LA vibe, and embrace the San Diego casual lifestyle.”
Crouse respected the exterior Spanish architecture but modernized it with a new roof, white paint, and black trim. She added bigger windows and kept existing skylights to flood the home with natural light, and she removed walls to create a larger gathering space for the family, their visitors, and friends.

The purpose of opening up the floor plan was to create one big space the family—and their friends—could enjoy together. That area centers around the kitchen, which was made substantially bigger, and the family room, where they can all pile on the oversize sofa to watch movies.

The guest suite feels like a hotel room. Jessica wanted family and friends to come and stay, so guests get their own private retreat at the far end of the house. Interior designer Kitchy Crouse kept the palette neutral, added Serena and Lily sconces above the bed, and designed custom window treatments.
“The intention for this home was very different from our home in LA,” Jessica explains, “which we designed in a glitzy, modern baroque style. This home was more about an overall conscious lifestyle and a peaceful feeling incorporated in every little detail.”
So the design revolves around the family and their environment all throughout the home. Equestrian details and natural woods in the entry, living space, and dining room set the tone—from the Ralph Lauren chandelier with buckled leather straps and stirrup-style accents to the live-edge dining table Jessica and Don bought on a trip to Ensenada.

One of Don’s favorite rooms sits at the center of the house and features braidedwallpaper from Phillip Jeffries. While the pool table dominates the room, Doncommands it when he creates and mixes music from his DJ booth along one ofthe walls.

In the dining room, West Elm chairs (and two accent chairs from Safavieh)—enough to seat 10—surround a table the couple found in Mexico. The Pierre Frey wallpaper behind it makes the bold, colorful statement Jessica favors.
Most of the rest of the furnishings came from the Las Vegas Market, which the couple visited with Crouse. One of the first pieces they found there was a massive wood-and-horn mirror. “But a mirror opposite the front door is not feng shui,” Jessica explains. “It would reflect and send energy outside the house instead of welcoming energy in.” So she replaced the mirror with a photo of her family’s hands, all eight clasped in prayer and stacked one on top of the other. “It’s everything our home is—comfort, family, and love.”
Those vibes continue in unseen spaces, too. When a load-bearing pillar couldn’t be removed, Crouse and the couple opened it up and filled it with crystals to create a protective energy, closed it, then turned it into a pedestal to display a giant quartz crystal as a piece of art.

A soaking tub creates a sense of tranquility in the primary bath. The mirrors from Rejuvenation and lighting made from Brazilian agate stones by William D Scott mingle with a vintage rug from the local Mesa Vintage.

Crouse redesigned the layout to make for a bigger kitchen. There’s plenty of space for the couple to cook and entertain visitors around the quartzite island from Amazon Stone Boutique, paired with Noir Furniture stools.
While the entry and front room maintain a neutral palette, Jessica loves color, patterns, and unconventional accents, and admits she could’ve gone a little wild if Crouse weren’t there to ground her. “Jessica made design so much fun,” Crouse says. “She wasn’t worried about resale; she made choices that made her—and her family—happy.” To that end, Crouse helped mold some of Jessica’s bold ideas into fun statements.
In the dining room, Crouse sourced a vivid wallpaper from France that Don framed as a piece of art on the dining room wall, an evil-eye wallpaper Jessica loved is an unexpected allover print in a half bath, there are swings hanging from the ceilings in Beau and Lola’s rooms, and each kid’s name is spelled out in penny tile in their shared bathroom. Crouse also found spots for the quirky objets d’art Jessica picks up at the swap meets and bazaars she frequents locally and when she travels. Staying true to the focus on family and self-growth, Jessica wanted spaces to pause, reflect, and embrace passions in her home’s design, too.
Don, who dabbles as a DJ, has a spot to spin; Jessica has a yoga room off the couple’s bedroom and a large soaking tub inside their shower. There’s also a yurt hidden away in the backyard that Jessica retreats to almost daily.
Situated near the “fluffy butt hut” chicken coop and what will eventually be home to a stable for miniature horses, The Soul Lodge yurt is where Jessica meditates, plays her singing bowls, and takes visitors through chakra boot camp sessions and divine goddess circles during full moons.
“The grounds give me so much joy,” she confesses. In the front of the house, Jessica planted roses in every color because she loves having fresh flowers in glass bud vases in her home, and her edible garden, which includes fruit trees and vegetables, produces herbs year-round for cooking and drying to use in teas and oils.

While the rest of the home is designed to welcome all, Jessica and Don’s room serves as the couple’s retreat. The plush four-poster bed from Alder & Tweed gets dressed in layers depending on the season and artwork here comes in the form of framed Pierre Frey textiles.
Plans for additional cultivation continue. Together, Don and Jessica will launch The Hair Lodge, where they plan to take a holistic approach to the salon experience. And a prefabricated accessory dwelling unit arrived in December, offering the Carroll’s loved ones a retreat to completely recharge—mind, body, and soul, according to Jessica.
PARTNER CONTENT
“I’m so glad I listened to my gut in moving our family,” she says. “The universe aligned and everything fell into place. Now we spend our days with our chickens, in the garden, meditating in the yurt, or playing in family tennis matches instead of racing to get somewhere else.”
