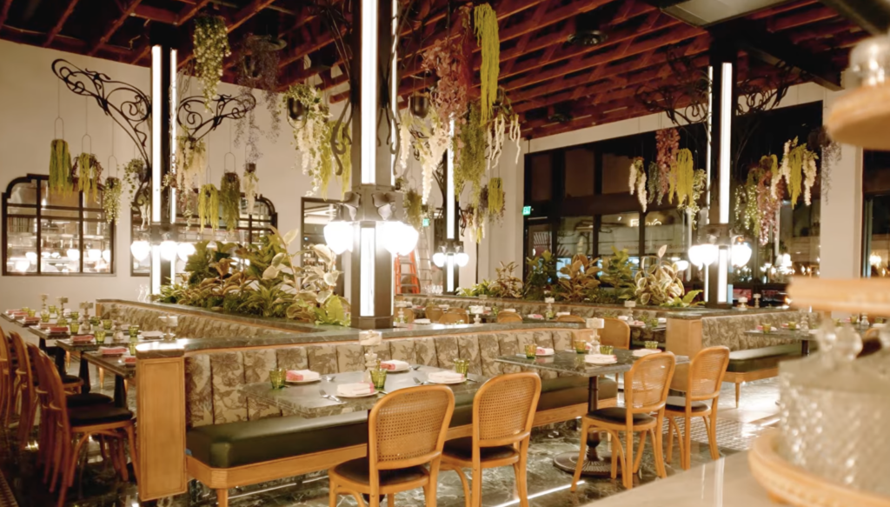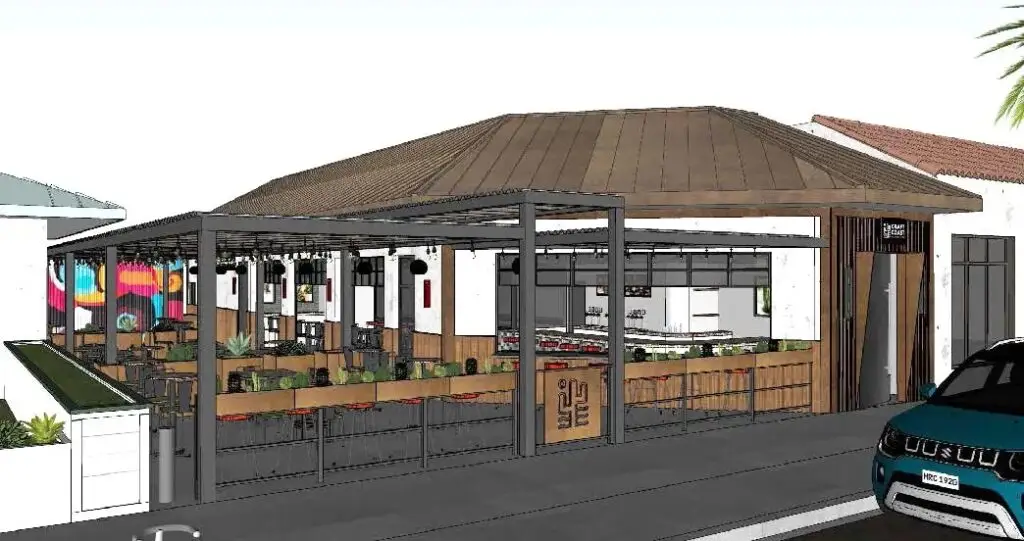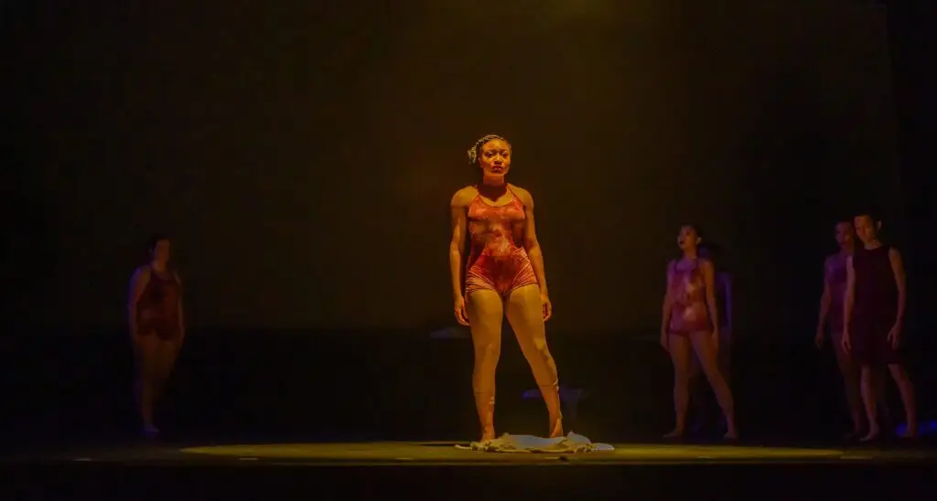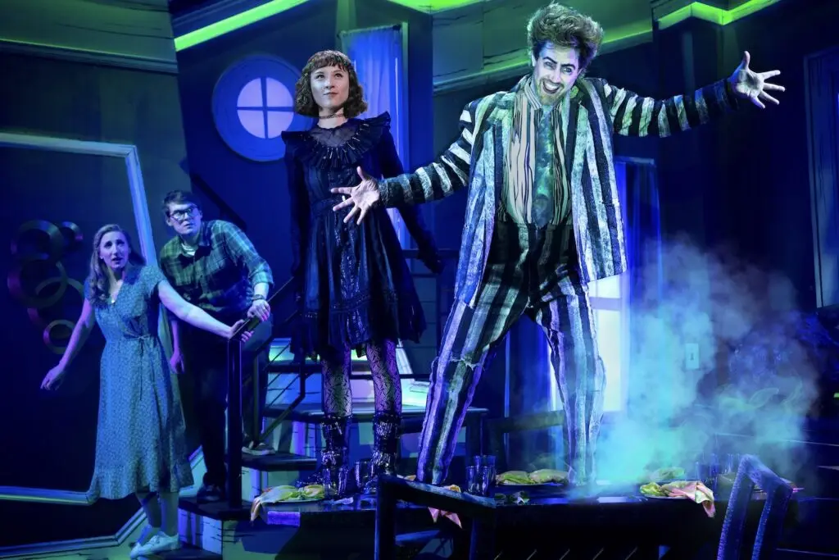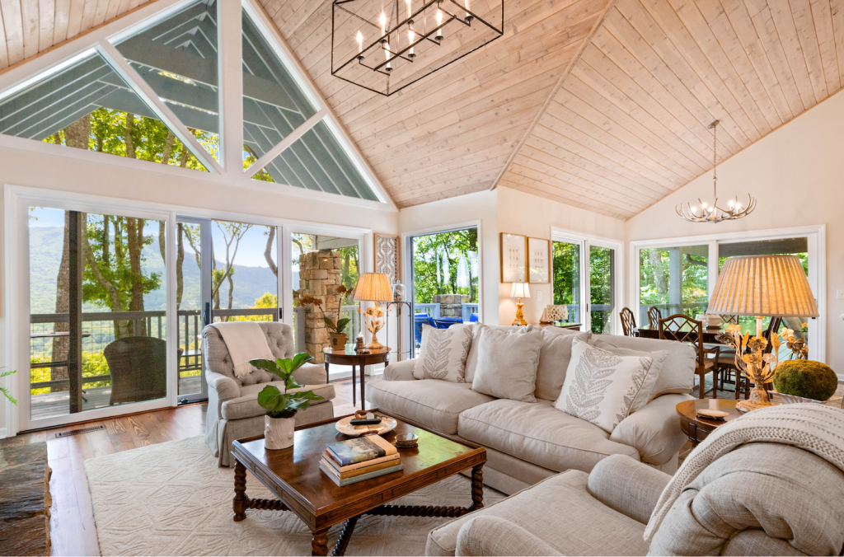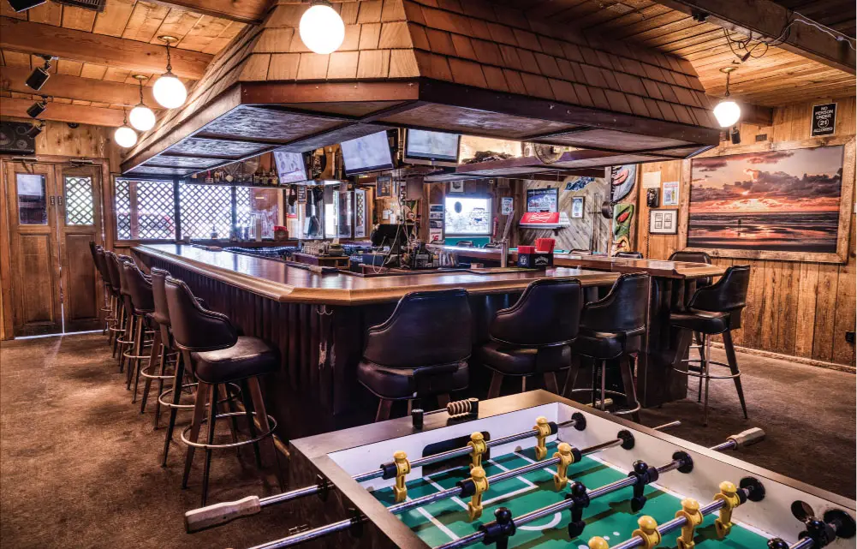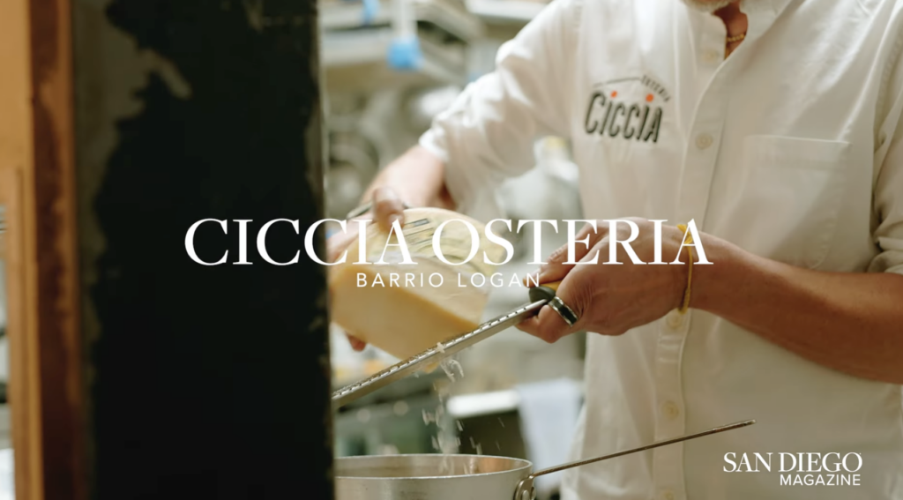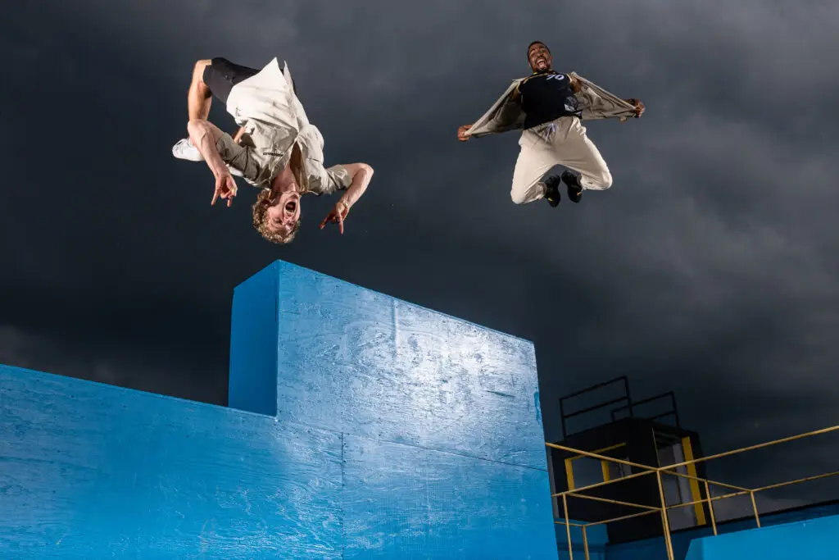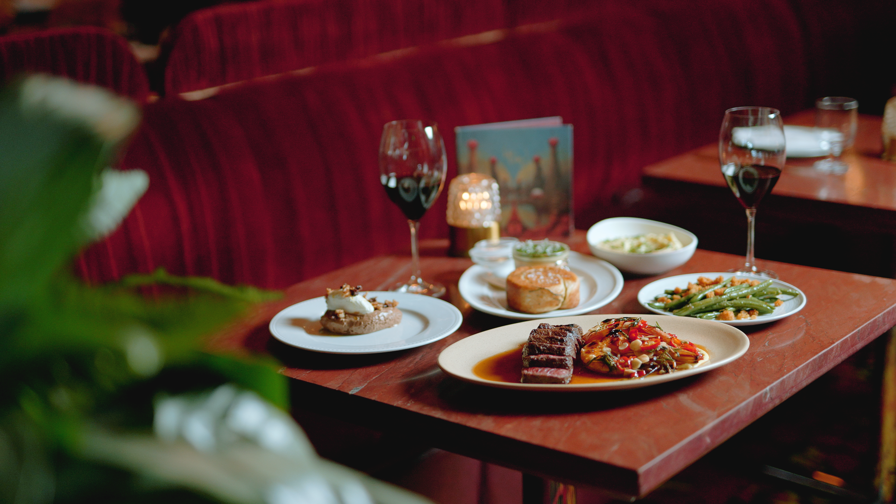From the first swipe of your feet on the Gabriels’ front doormat—which reads “Shut the front door”—you know they’re not your average family. “They’re cool,” says interior designer Lorena Gaxiola, who has traipsed over that mat many a time. “They’re total rule breakers.”
Most rooms have different tiling, for instance. The bathroom cabinets, made of reclaimed wood, don’t line up perfectly. The chimney isn’t level to the ceiling. And then there’s the marble dining table in the backyard.

This Funky Bird Rock Abode Breaks Many Design Rules
There’s a lucite chair for everyone—and then some—at the live-edge wood dining table from California Hardwoods, with a Beaubien Suspension light fixture from Lambert & Fils hanging above.
“The marble probably shouldn’t be outside, because we have to clean it every day,” admits Dana, a private Spanish teacher. “But our house is all about imperfections. It’s better if it’s a little quirky.”
“That describes us,” says her other half, Danny, a real estate developer.

This Funky Bird Rock Abode Breaks Many Design Rules
Yellow Natuzzi Italia sofas from Hold It Contemporary Home make a statement in the family room, with a black marble coffee table juxtaposing the white marble fireplace surround.
The all-white cookie-cutter cottage they purchased a decade ago did not, though the Bird Rock property’s selling point was its proximity to their parents and the beach.
“We wanted to remodel it when we first moved in,” Dana says, noting they had to pivot their investments once they had kids—Jake, now 13, Sadie, 11, Zoe, 9, and Vanessa, 6.

This Funky Bird Rock Abode Breaks Many Design Rules
The whole gang congregates for games in the family room.
Ten years later, she and Danny admit the reconstruction was worth the wait.
“We loved and lived in every square centimeter of the old house,” Dana says. “We couldn’t bear tearing it all the way down, because that would have been reinventing the wheel. By working with the existing footprint, we knew so much better how we wanted to use the house.”

This Funky Bird Rock Abode Breaks Many Design Rules
What used to be an office is now a corridor of geometric tiling from Modern Earth in Long Beach, with built-in shelving by Bergen and Brasier that encourages the kids to grab a book and unplug for a while.
They called on McKinley Associates to smash 50 percent of the walls to the foundation—the family room and master bedroom were mostly untouched—for a more open layout through the dining room, kitchen, main room, and patio to serve their maturing family.
That also involved a 1,200-square-foot extension, including four bedrooms, two baths, and a laundry room that attaches to the garage, which houses a bike for every member, table tennis, and a 1968 VW bus.

This Funky Bird Rock Abode Breaks Many Design Rules
When open, bifolding doors take the interior of the home out onto the patio.
“It’s obviously a dog mobile,” Dana says, gesturing to the beds inside for basset hounds Lucy and Ethel and—the youngest kid—a pug named Oscar. On the weekly, you can see the family piling in and out to ride to their favorite beach, Windansea, but not for sunbathing.
“We don’t go to the beach and sit there,” Dana says, and Danny adds: “We’re ocean swimmers, bikers, runners. We’re very active.”

This Funky Bird Rock Abode Breaks Many Design Rules
Through the main room, with a gray sectional from Hold It Contemporary Home and Vertigo pendant lamps from Petite Friture, it’s a clear shot to the concrete backyard, with a marble dining table from Amazon Stone Boutique and Article chairs.
In fact, almost every family member has completed a triathlon through the Challenged Athletes Foundation, an organization that’s dear to the family, as it raises funds to provide medical equipment to people with disabilities so they can live an athletic lifestyle.

This Funky Bird Rock Abode Breaks Many Design Rules
Reclaimed hardwood floors pan through the kitchen, which is outfitted with two islands and floor-to-ceiling cabinetry.
“Danny has one hand,” Dana explains. “Even though he doesn’t consider himself handicapped—he’s super athletic—it’s been a big inspiration to him, me, and now our kids and friends. It seems like every year we’ve gone to the [annual triathlon] event with more children in tow.”

This Funky Bird Rock Abode Breaks Many Design Rules
A wooden couch from RH Modern and Tidelli woven chairs flank a fire pit on the patio.
Now they return home to a house updated to their active lifestyle. There’s a shower in the backyard for rinsing off, and the first floor has all cement tiling and reclaimed hardwood floors to withstand wear and tear.

This Funky Bird Rock Abode Breaks Many Design Rules
The two-story extension of the home, comprising four bedrooms and two baths, is for the kids, including a nook under the stairwell for fun.
Dana explains that the design was centered around her wood and tile choices, and on the yellow Natuzzi Italia sofas she procured from Hold It Contemporary Home for the family room. “Those pretty much directed everything else.”

This Funky Bird Rock Abode Breaks Many Design Rules
The upstairs bathroom is complete with tiling by Modern Earth, reclaimed wood cabinets installed by Bergen and Brasier, and Tudo & Co. light fixtures.
Gaxiola’s job was to pare down Dana’s ideas and Pinterest boards, balancing Scandinavian and bohemian styles as she went. Her 20 years of interior design has spanned projects from San Diego (like The Park condos in Bankers Hill) to Australia (where her firm and home goods collection is now headquartered), and in all that time, this was only the sixth private residence she’s worked on. “I find residential design to be very personal,” she says. “It’s only for people I know.” Thanks to longstanding partnerships with Danny’s business, she’s come to consider the couple as close as her own family. “I was hired more as a stylist, because they already had a strong idea as for what their family required. Being modern and funky, Dana wanted almost every room in the house to be different, and she created these beautiful spaces. I just needed to help her curate it, to make sense of all of her ideas. She deserves all the credit. The success behind this project really lies in a happy family.”

This Funky Bird Rock Abode Breaks Many Design Rules
Dana and the kids pile into and around their self-proclaimed “dog mobile,” a 1968 VW bus.

This Funky Bird Rock Abode Breaks Many Design Rules
PARTNER CONTENT
Vanessa, Sadie, Jake, and Zoe post up on the outer wall of the house.
