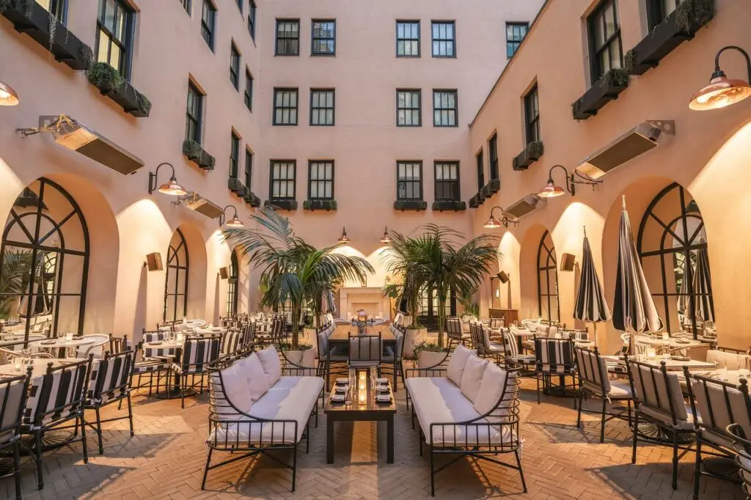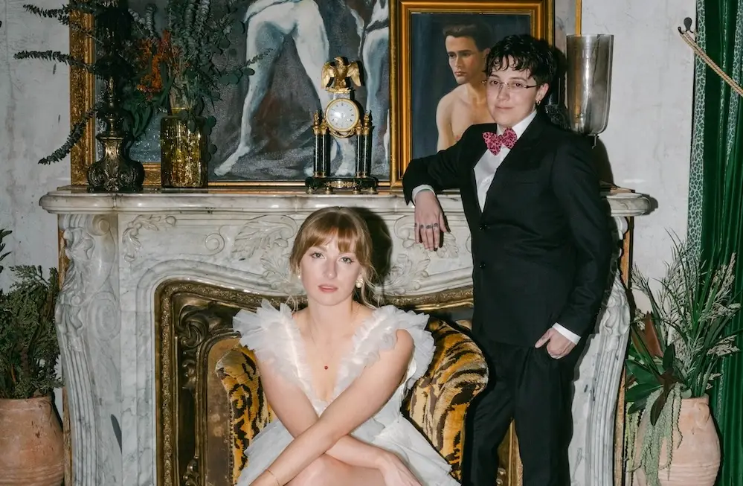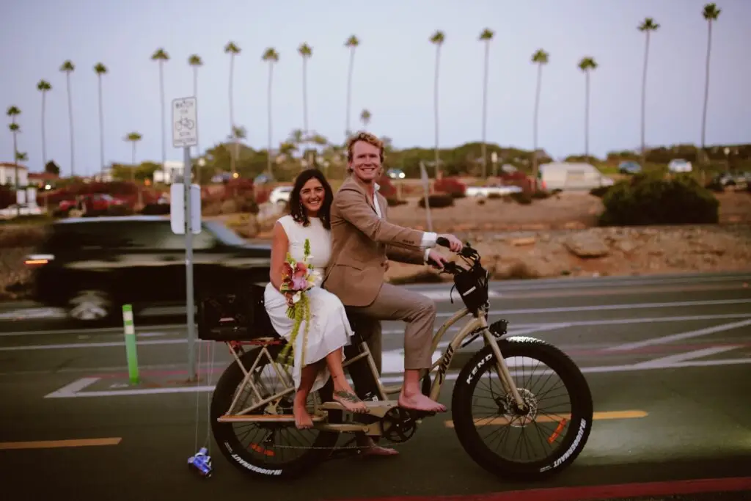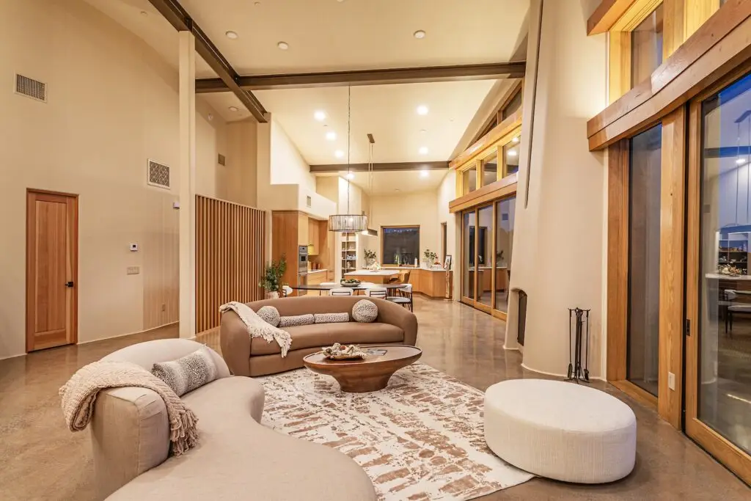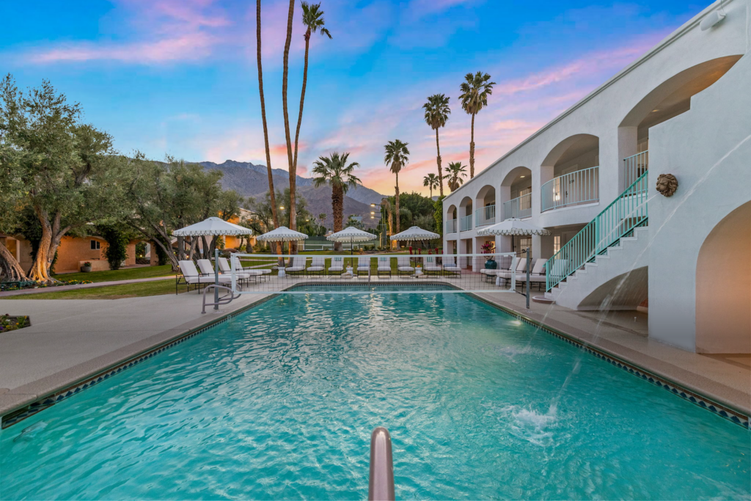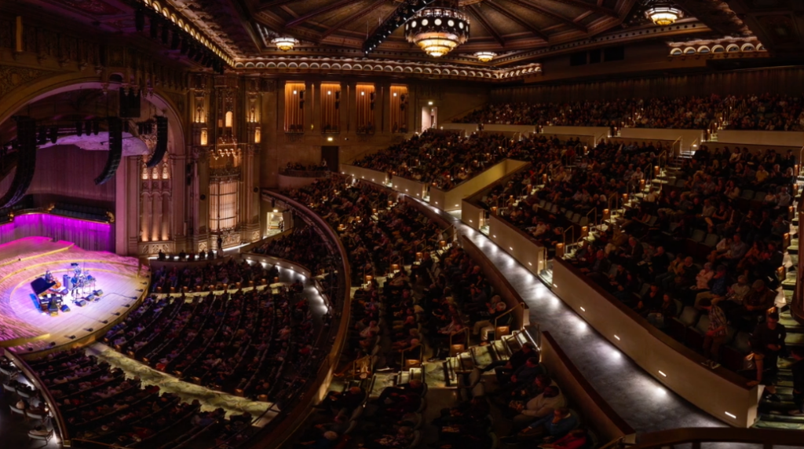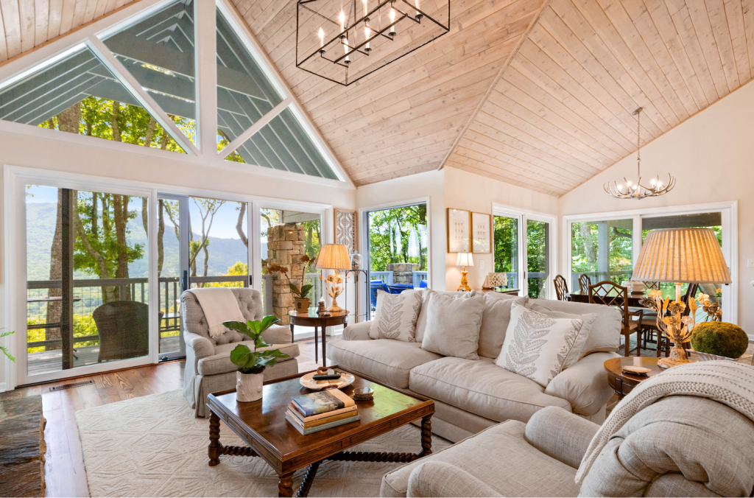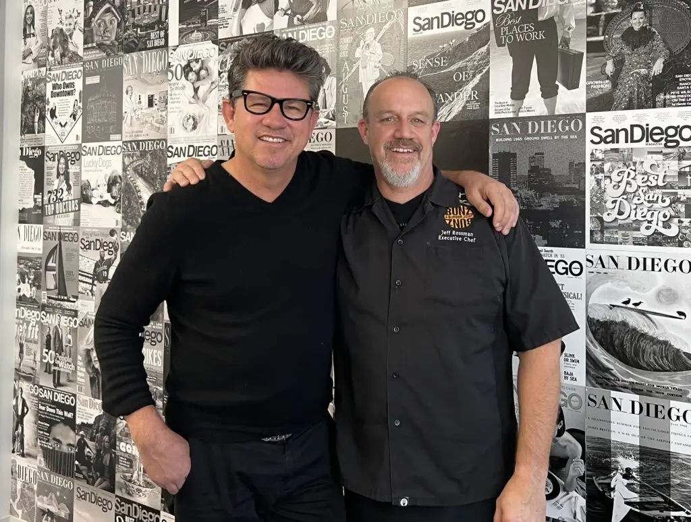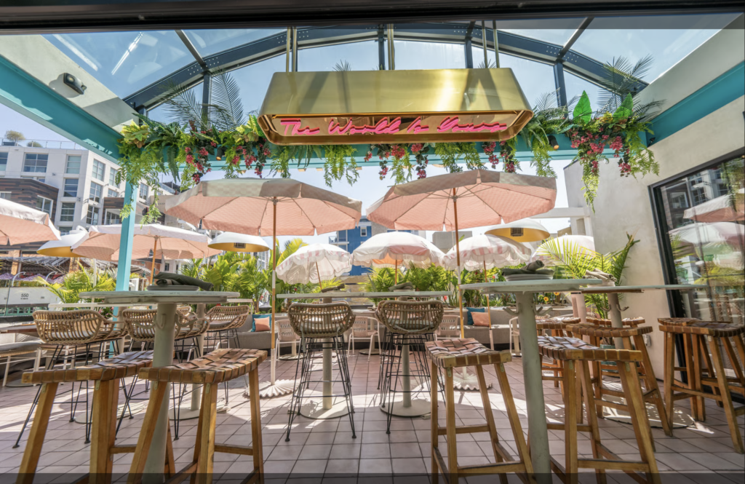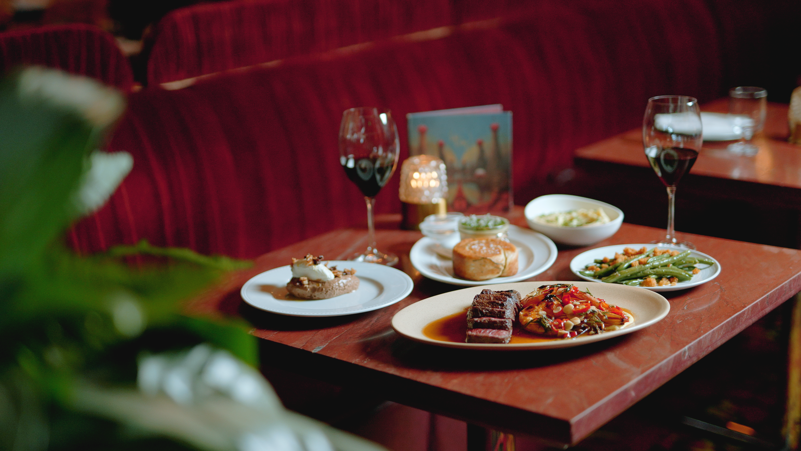
Inside a Timeless Two-Story in Bird Rock
JENNIFERSIEGWART
A Southern California couple through and through—he’s from Orange County and she’s from La Jolla—Brian and Erica Alexander knew exactly where they wanted to put down roots.
In 2010 they made a down payment for the views in Bird Rock, making do with a 1,200-square-foot bungalow sans master suite that had been, as Erica coins it, “Home Depot flipped.”
“It was perfect for the two of us,” says Erica, the owner of La Jolla’s beloved RICA Boutique. “But then we had our first child.”
They had outgrown the space, and their beachy boho newlywed tastes.
They called on GDC Construction and Golba Architecture to smash the 1940s cottage down to the studs, more than doubling its square footage with a backend expansion and second story.
For the aesthetics, Erica pinged Amber Lewis, owner of Los Angeles design firm Amber Interiors and idol to half a million Instagram followers.

Inside a Timeless Two-Story in Bird Rock
The living room is outfitted almost entirely with furnishings from Amber Interiors.

Inside a Timeless Two-Story in Bird Rock
The mudroom is tricked out in geometric tiles—patterned tiling was one of Erica’s must-haves for the interior.
“Amber did exactly what I wanted, made it a more mature, grown-up space for us that’s going to work for the long term,” Erica says. “It felt like home the minute we moved in.”

Inside a Timeless Two-Story in Bird Rock
An open floor plan connects the living room to the kitchen and breakfast nook.

Inside a Timeless Two-Story in Bird Rock
When open, floor-to-ceiling sliding glass doors extend the living room into the backyard.
From front doorstep to sliding back doors, the 3,000-square-foot modern beauty is spiffed up with Amber Interiors’ signature touches—clean white countertops and cabinets in the kitchen, sleek subway tiles as bathroom backsplashes, tongue-and-groove paneling on the walls, tufted and furry textures in the living room, and geometric star, square, and penny round floor tile patterns.

Inside a Timeless Two-Story in Bird Rock
The Alexanders cozy up by the fire pit in the backyard’s built-in lounge area.
Still, some decor directly reflects the family. A bright art piece from Colombia hangs between the kids’ rooms upstairs, evoking Erica’s heritage on her father’s side. Gunnar, 4, has built-in bunkbeds and Lachlan, 1, won out with a small porch with the best ocean view in the house. Both boys have their own bathrooms.

Inside a Timeless Two-Story in Bird Rock
An exterior shot of the back of the home at dusk

Inside a Timeless Two-Story in Bird Rock
Brian’s office doubles as a ‘man cave,’ with some of his US Olympic water polo mementos on display.
A framed vintage American flag hangs in Brian’s man cave/office on the second floor. “He’s very patriotic,” Erica says, noting that he played on the US Olympic water polo team in 2008 and 2012. In fact, they met while he was training for the national team in Manhattan Beach and she was attending USC. He would go on to play for teams in Europe, Spain, Greece, and Australia—the latter after buying their Bird Rock property—before opening a sports psychology practice.

Inside a Timeless Two-Story in Bird Rock
The couple’s coveted master suite sits on the second floor with a walkout porch and textiles by Amber Interiors.
After four months Down Under, during which they rented out their bungalow, they came home to settle down permanently. Since then, they’ve traded in passport stamps for passing balls with their boys in the backyard.

Inside a Timeless Two-Story in Bird Rock
Geometric tiling topped with a rug by Amber Interiors spans the master bath.
And the long-awaited master bedroom? It’s the couple’s favorite space.
Peering down to the backyard from a porch attached to the suite, Erica says, “We’ll be happy here for a long time.”

Inside a Timeless Two-Story in Bird Rock
Built-in bunk beds are the focal point of Gunnar’s room, with bedding also by Amber Interiors.

Inside a Timeless Two-Story in Bird Rock
A nursery wallpapered in waves is centered by a crib from Amber Interiors.

Inside a Timeless Two-Story in Bird Rock
PARTNER CONTENT
An all-white exterior with stark lines achieves the family’s hopes for a farmhouse curb appeal.


