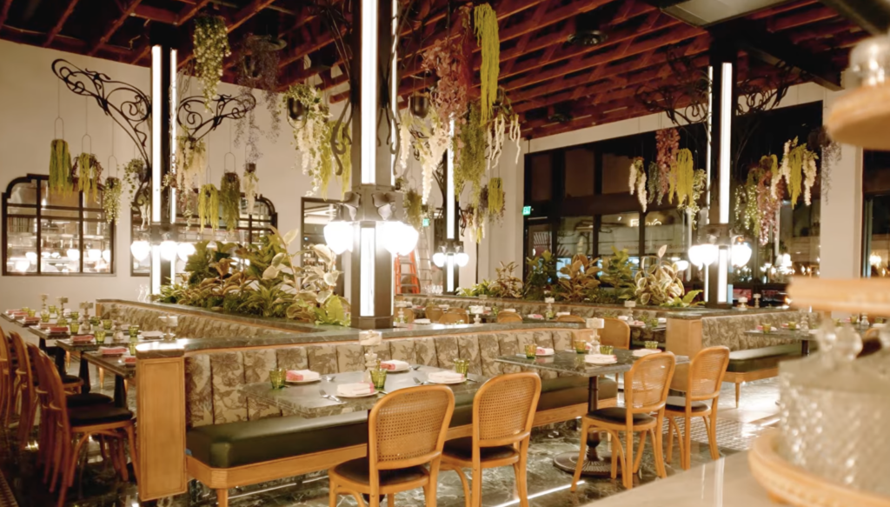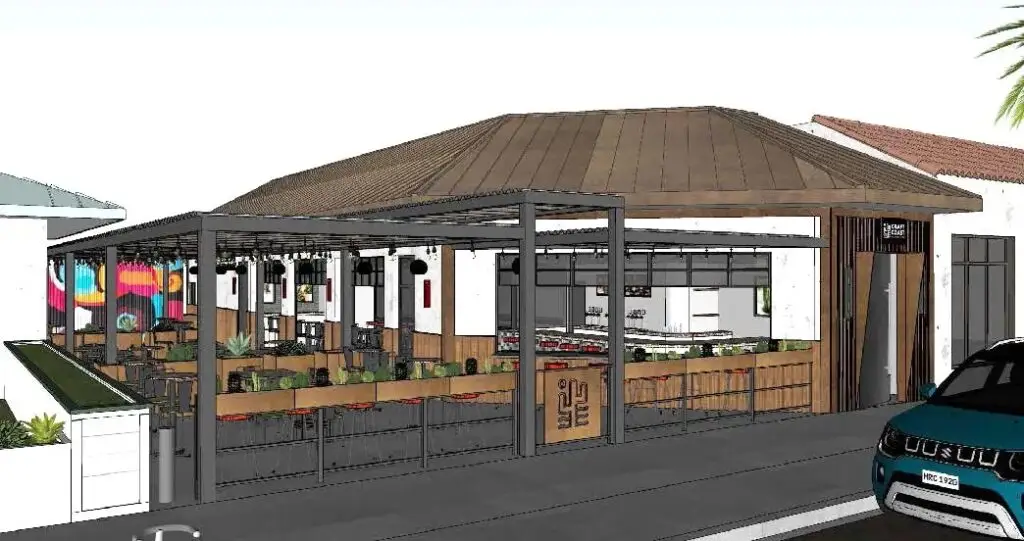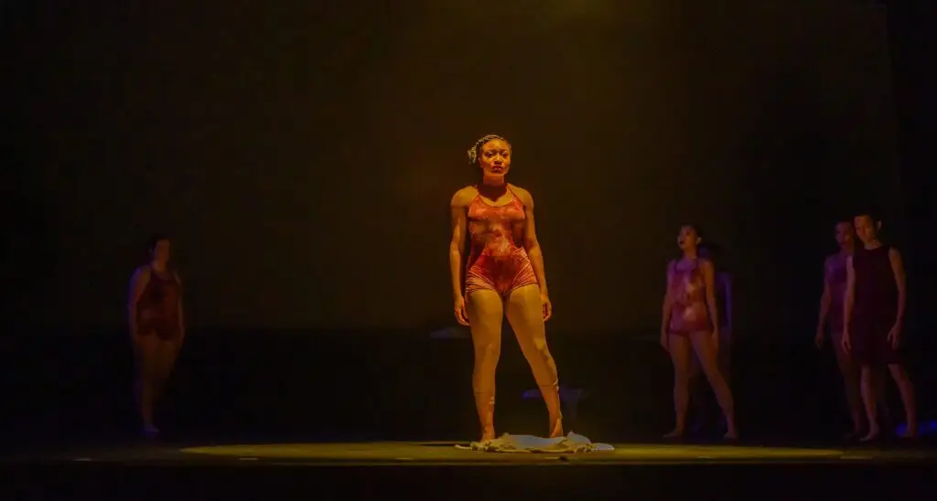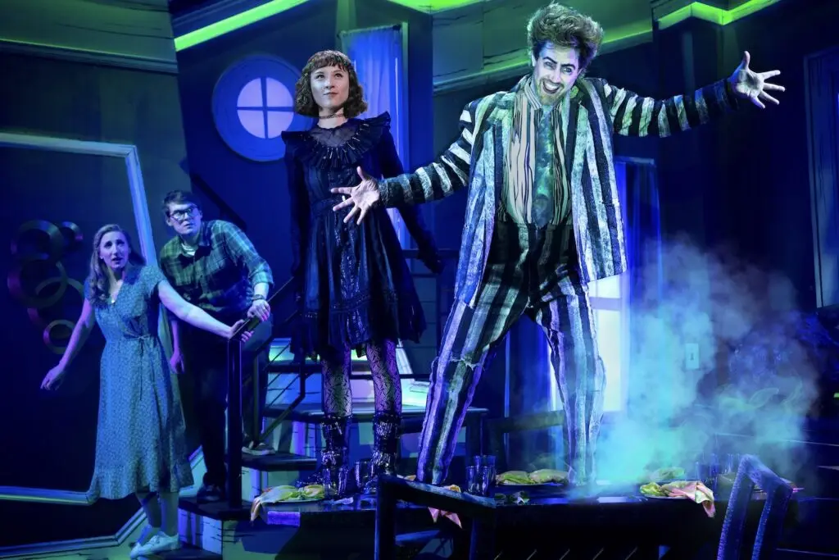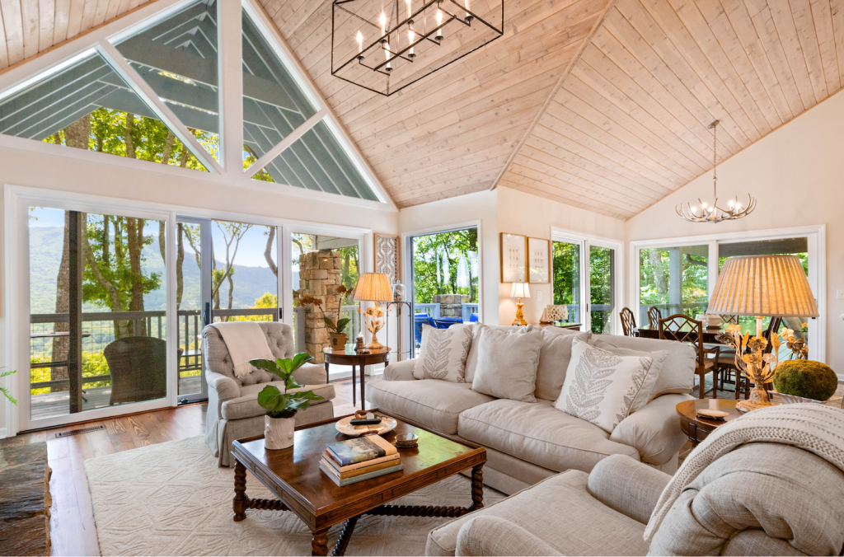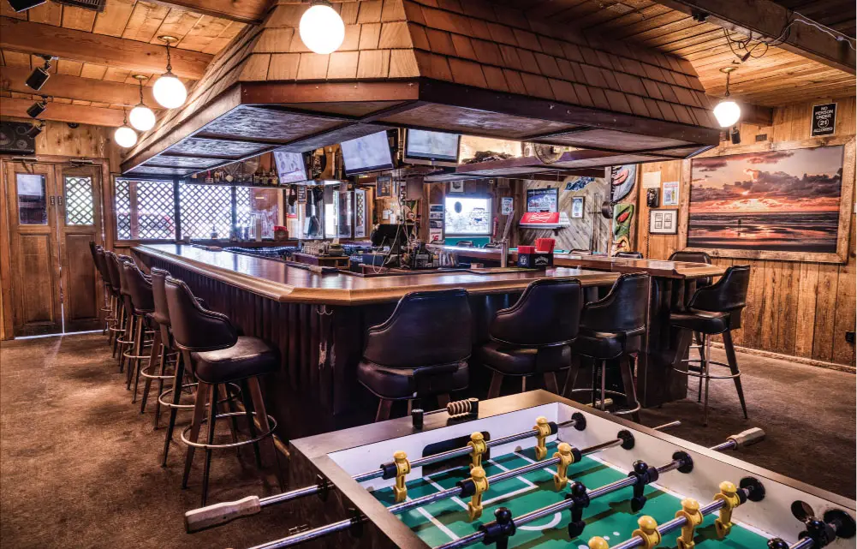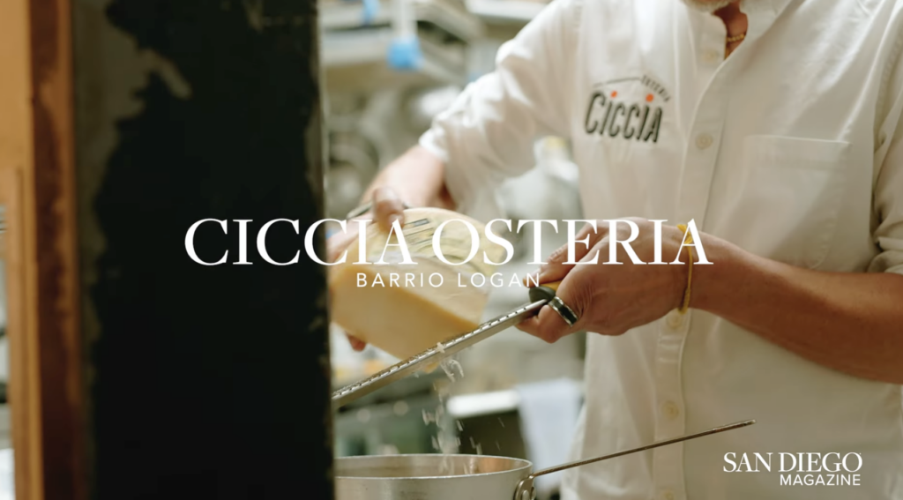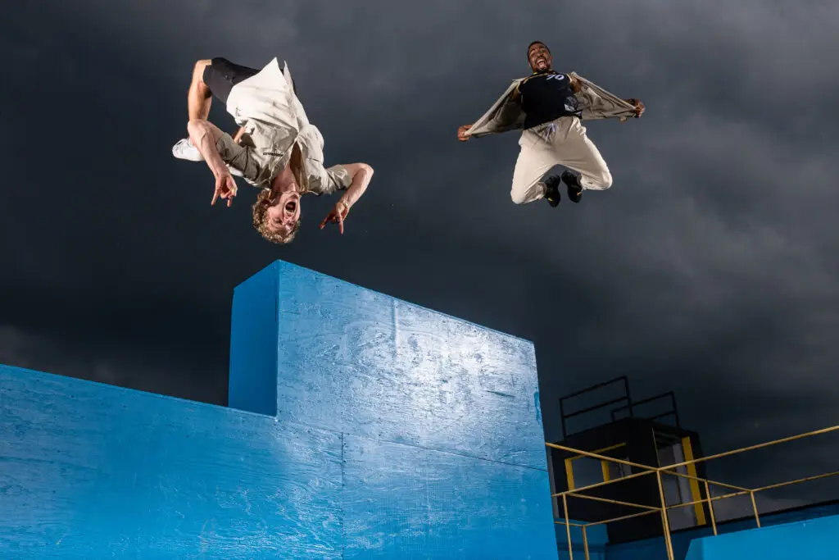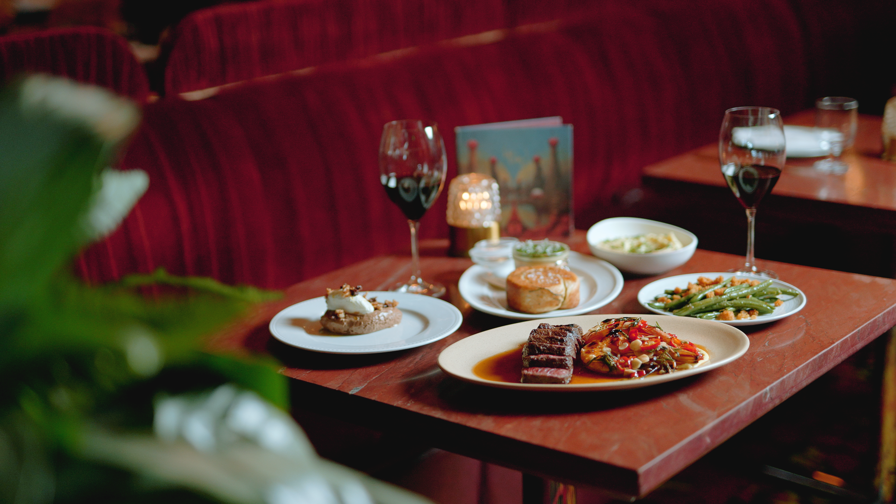
Inside a Contemporary Solana Beach Home with Kid-Friendly Solutions
Enerson, Lees, Rylan, Costello, and Tessa cozy up on their custom-made couch.
With a good windup, Caitlin Costello could throw a stone from her driveway to her childhood home. Though she might hit her parents if they’re outside.
Eight years ago, the oncologist at UC San Diego Health and her husband, Mark Lees, a property insurance agent, put down roots on the same Solana Beach street where she grew up. At the time, the only merits of the outdated ’50s tract home they bought were its ocean views and proximity to her parents.
Today, a thoroughly modern abode stands in its place, with a family double the size under its industrial roof—including Rylan (5), Enerson (3), and Tessa (1). Hank, an 11-year-old pug whom Costello and Lees adopted while living in New York, is considered the eldest child.
Maximizing views, Lees stresses, was the highest priority of the 16-month rebuild, which J Griffis Construction completed last year. This meant putting the house not parallel to the street, but at an angle to exploit ocean views from the front and create a lookout over the San Elijo Lagoon from the back.

Inside a Contemporary Solana Beach Home with Kid-Friendly Solutions
Custom made by Todd Noe, a reclaimed wood table is the heart of the dining area.

Inside 9 Incredible San Diego Homes
Jennifer Siegwart Rebecca Batista

Inside a Contemporary Solana Beach Home with Kid-Friendly Solutions
Outfitting an angular kitchen was among the most challenging parts of the rebuild.

Inside a Contemporary Solana Beach Home with Kid-Friendly Solutions
Built-in storage and shelves speak to the home’s functionality.
Lees adds that they “didn’t want to devote the best view to the master bedroom, a place you just wake up in and walk out.”
Instead, his second-floor office space, with a rooftop patio, proved most deserving of the seascape. The master suite sits on the first floor immediately off the entryway, situated below the girls’ upstairs bedrooms.
Around the corner on the first floor, the great room steals the finest vista. When open, two sets of enormous sliding glass doors outfitted on the back walls of the living and dining areas essentially triple the living space into the backyard, nailing the indoor-outdoor concept Costello and Lees sought with Stephen Dalton Architects.
AstroTurf and stone pavers lead to an outdoor kitchen, dining area, and fire pit, with furniture from Loll Designs filling out the space. Tucked into a corner of the yard is a playhouse made with flooring and paint left over from the rebuild.

Inside a Contemporary Solana Beach Home with Kid-Friendly Solutions
With sliding doors open, the backyard pours into the great room.

Inside a Contemporary Solana Beach Home with Kid-Friendly Solutions
A backyard playhouse mimics the main house.
“We can just slide open those doors and feel like our backyard is a part of our kitchen and our great room—it’s an extension of our home,” Costello says. “We get to see our kids exploring and living in our unique, fun backyard. We can live and let them live.”
Considering their daughters, whom she calls their “traveling circus,” keeping their home functional and low-maintenance was essential.
They called on interior designer Kristianne Watts for an expert’s eye on how to create a kid-friendly space that stays true to an industrial ambience. Inevitable spills are easy to clean on concrete floors, for example, and the same goes for quartz countertops. Built-in storage elements like drawers subtly placed below the entertainment center keep the living space sleek; so does the understated floor lighting installed in the entryway and stairway.

Inside a Contemporary Solana Beach Home with Kid-Friendly Solutions
The headboard in the master suite is fashioned from a door from the old house.

Inside a Contemporary Solana Beach Home with Kid-Friendly Solutions
An open layout concept carries into the master bath.

Inside a Contemporary Solana Beach Home with Kid-Friendly Solutions
A concrete panel from outside the home continues as a wall into the master suite.
“The whole point of the design was to create raw elements and layer it with a contemporary feel,” Watts says, giving credit to Ted Noe—a close friend of the couple and owner of Noe Design Co.—for constructing several of those statements, including the reclaimed wood dining table, a similar countertop in the powder room, and the patina steel of the three-sided fireplace. Other raw elements include exposed air ducts, dark-stained ceilings, and an unfinished wood accent wall.
One of Lees’s final prerogatives of the rebuild was making the home “future proof.” After a longing look at his only male comrade, who—tongue out and tail wagging—is sprawled by the couch and enjoying the through-breeze, Lees points to the playroom on the first floor and says, “That could easily convert to a fourth bedroom.”

Inside a Contemporary Solana Beach Home with Kid-Friendly Solutions
A blue pivot door hints at the home’s interior accents in ocean hues.

Inside a Contemporary Solana Beach Home with Kid-Friendly Solutions
PARTNER CONTENT
A three-sided fireplace serves as a subtle separator of the great room’s living and dining areas
