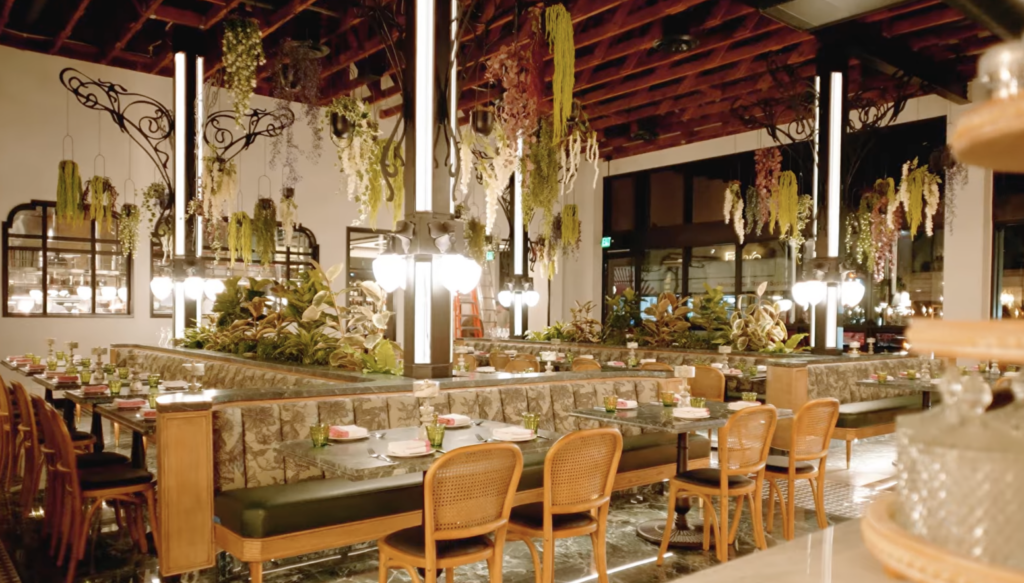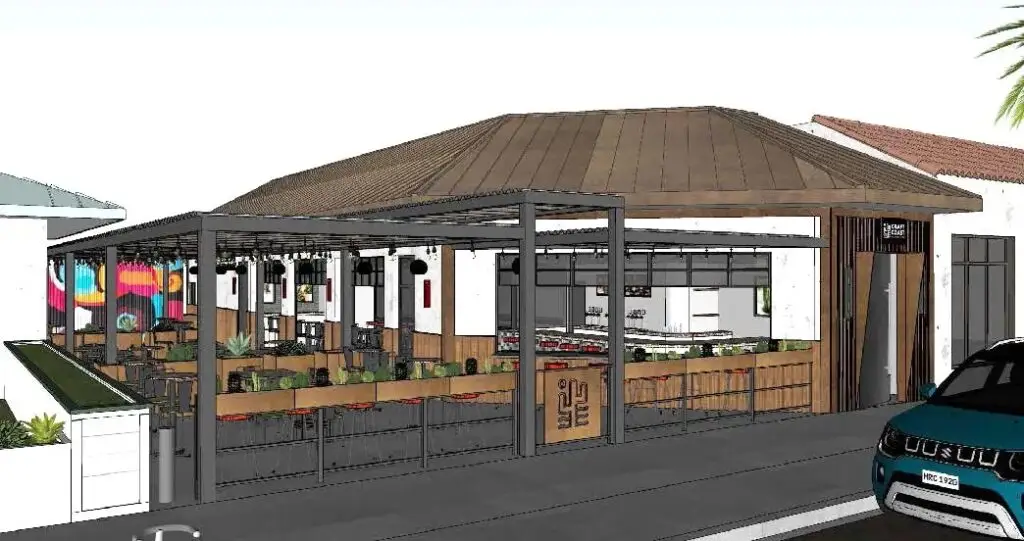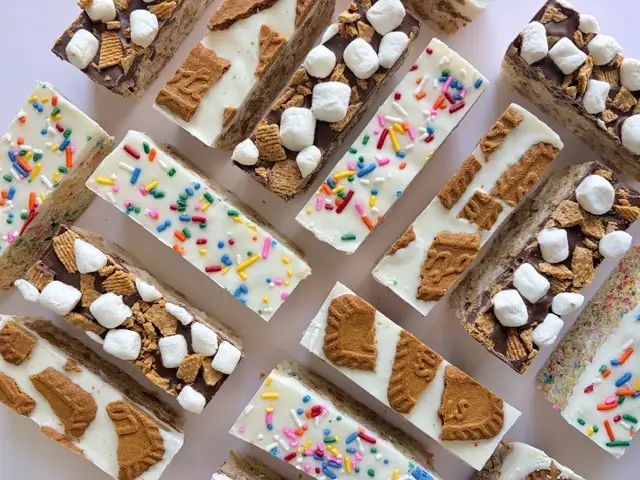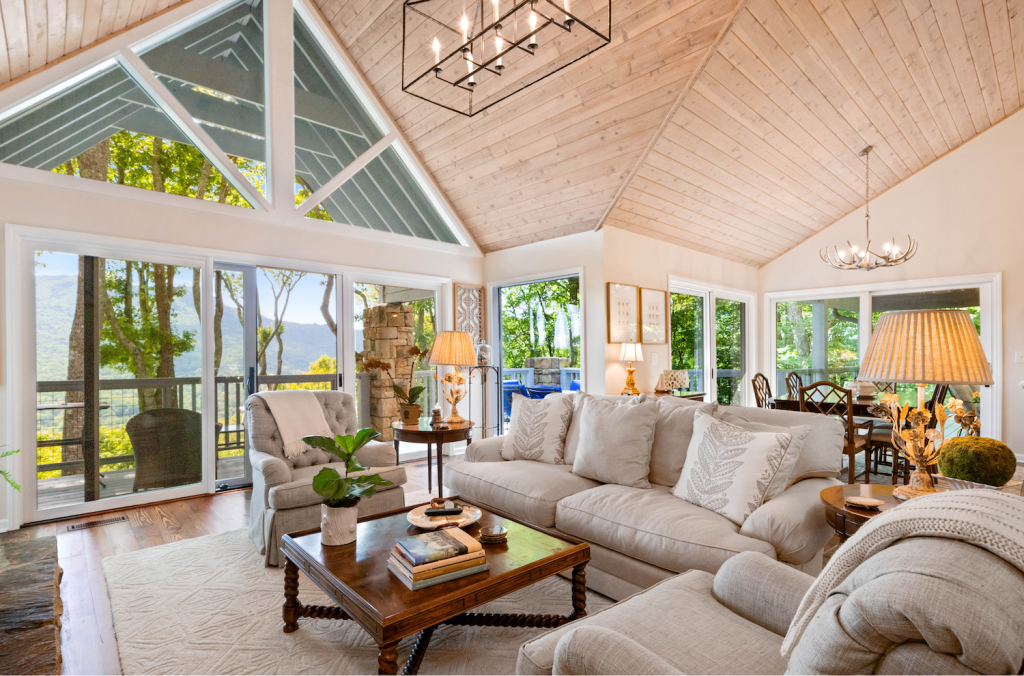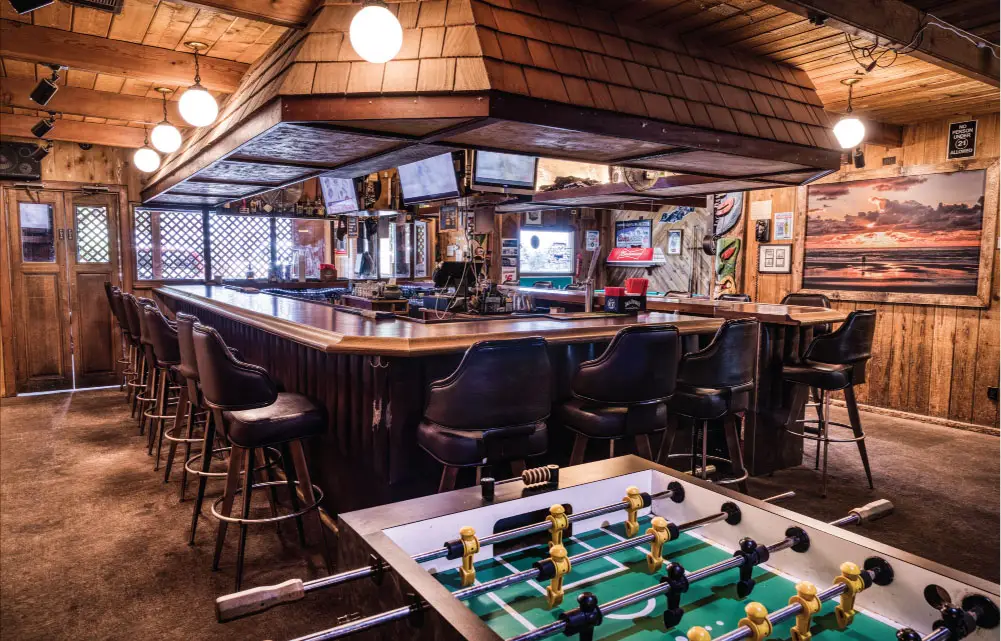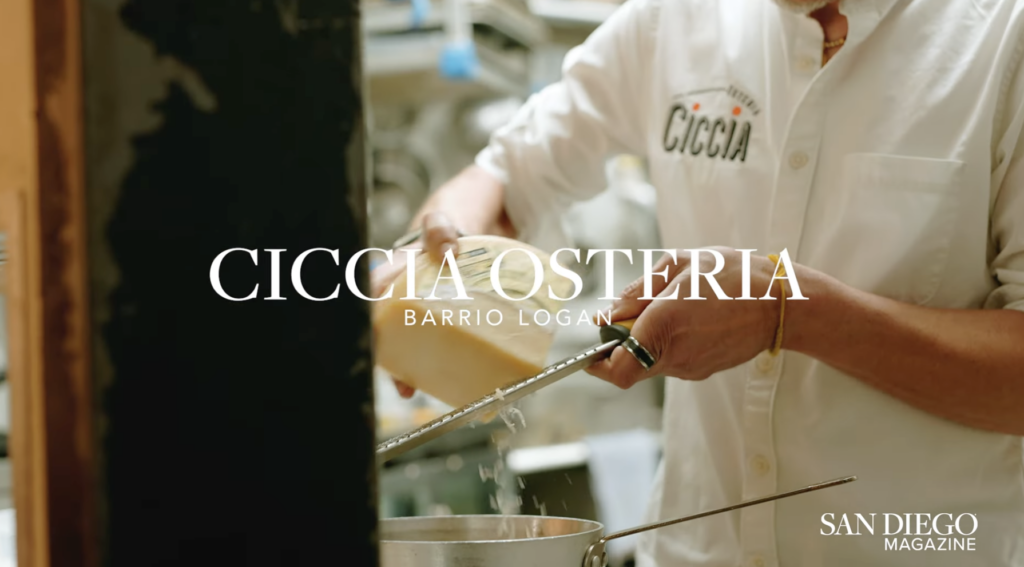Stats
2,559 square feet with 5 bedrooms and 4 baths
Neighborhood
Encinitas
X marks the spot at this tailored yet comfy renovation in North County. Homeowners Nolan and Rosie Cooper enlisted Kelly Hinchman of Studio H Design Group to open up the layout and create custom details that fit their needs, including the X-shaped alder wood coffee and side tables in the living room. As busy working parents of three young children (ages 2, 4, and 6), the Coopers wanted a space where they could manage meals, homework, playtime, and the overall circus all at once. They combined the previously separated kitchen, living, and dining rooms into one large room.

Custom Details Elevate North County Home
The Cooper Family
Once the walls came down, Hinchman helped define the areas by adding ceiling beams and furniture vignettes. “If you have one great room, I much prefer an interesting floor plan layout created by sofas and chairs instead of a large sectional,” Hinchman advises. “This allows for a lighter and more interesting look.” Her clients appreciate the flexibility. “We love that you can be in the kitchen and see what is going on throughout the downstairs,” Rosie says.

Custom Details Elevate North County Home
An off-center fireplace box posed a challenge in the living area. Hinchman designed a custom wall unit with a beveled fireplace surround and a flat-screen TV flanked by two framed photographs.
The kitchen is truly the centerpiece, with a blend of polished and hammered nickel, Calcutta marble, and a rustic elm turned-leg dining table. “We eat most nights at our fantastic table that will only gain more character as it ages,” Rosie adds. To allow for extra seating, Hinchman cut the top in half and designed two custom leaves that slide into the table. In addition to the living room details, there are more Xs on the custom cabinetry in the bar area and the home’s double front doors, which allow for extra light without sacrificing privacy. “We love how it relates with a purpose,” Rosie says.

Custom Details Elevate North County Home
A farmhouse table with textured leather chairs balances out the glistening kitchen, which has a herringbone Calcutta marble backsplash and polished nickel light fixtures.

Custom Details Elevate North County Home
The bar adds an entertaining element to the kitchen area. The nickel cabinet inserts match the hammered nickel hood and island panels. A cabinet-front beverage center with multiple climates keeps everything (and everyone) chilled.
The entryway is another Hinchman creation; she calls it “California Mudroom.” The cubbyholes and repurposed nautical cleats (at only $7 each!) make it a perfect landing area to keep things in order. “The mornings are pretty chaotic in our home,” Rosie admits. “Getting all three kids out of the house can be tough. The urban mudroom helps keep us sane.” And sanity is key. In a house full of Xs, it just leaves room for all the Os.

Custom Details Elevate North County Home
Hinchman custom designed the front doors and mudroom entry, which has a small bench, storage, and hooks that help wrangle all the kids’ stuff.

Custom Details Elevate North County Home
PARTNER CONTENT
jennifer siegwart
