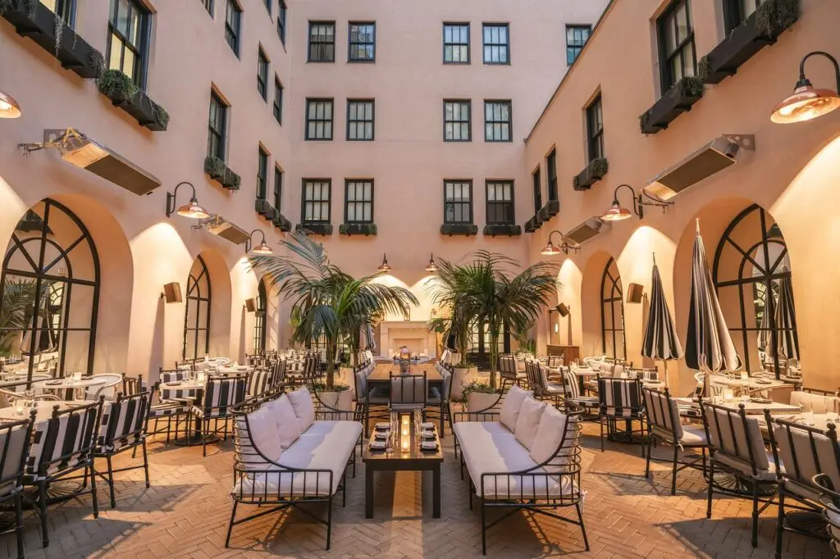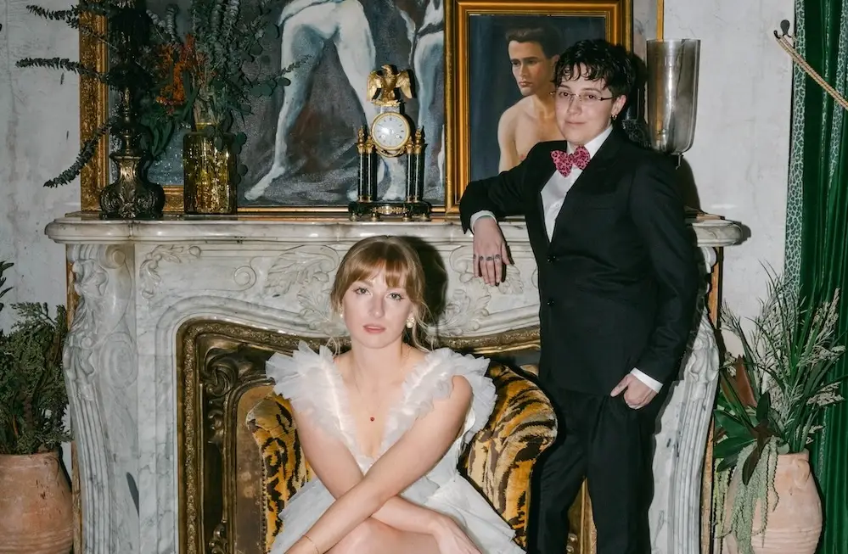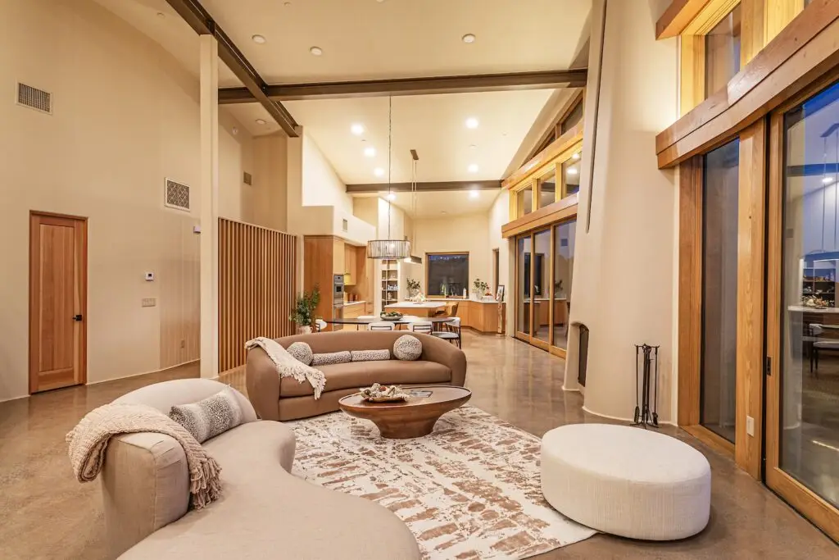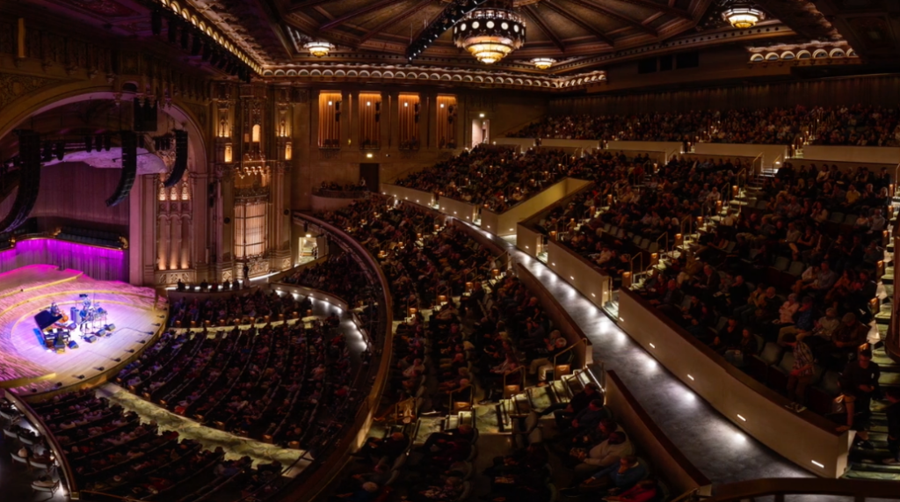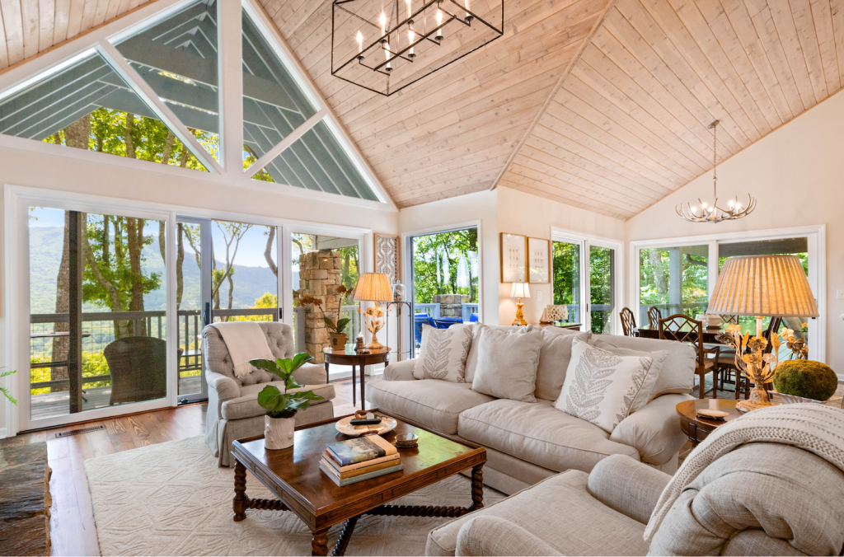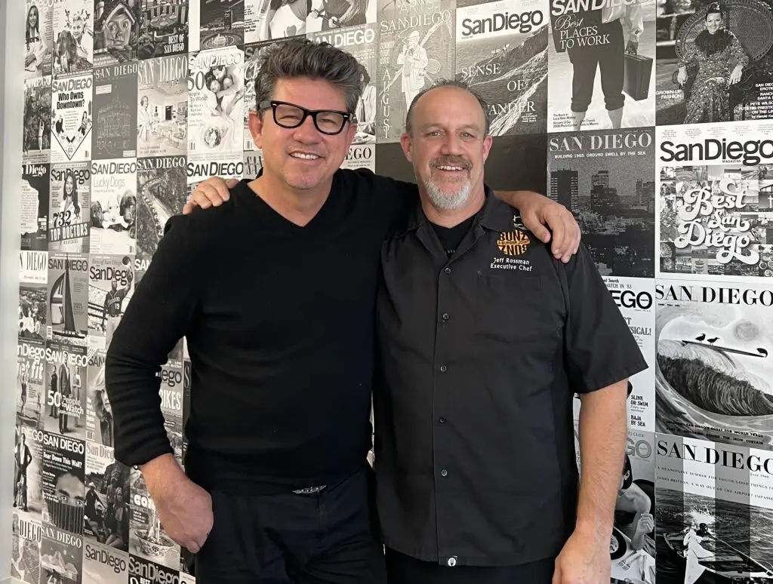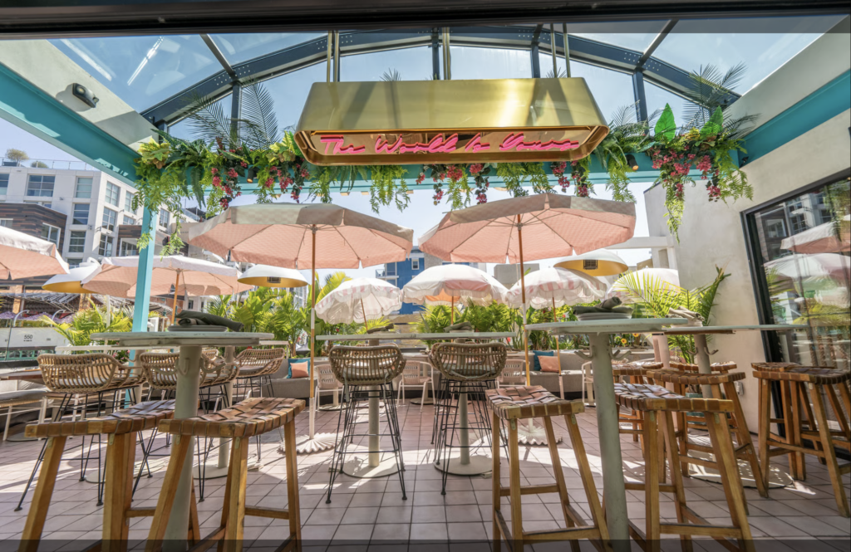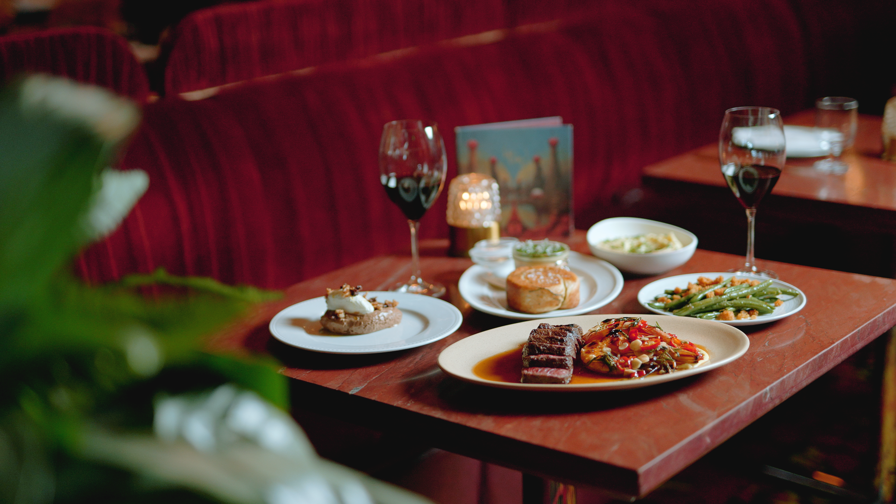Architect
Rob Wellington Quigley, Faia
Builder
Kathleen Hallahan, Architect
Built
2015
Neighborhood
East Village
Consider the contemporary urban castle: armored walls, an enormous redwood entry, floating staircase, monumental fireplace, and the Golden Room, where all who enter on foot shall be received amid the glow of gold stucco. These ingredients add up to an eye-catching, mixed-use East Village building whose top two floors comprise the new home of architects Rob Quigley and Kathleen Hallahan.
Quigley, one of San Diego’s finest and best-known architects, is the designer of the popular two-year-old Central Library. His and Hallahan’s home, which they’ve given the Gaelic name Torr Kaelan, is just a block away, along 13th Street. Only 42 feet wide, it rises five stories, like a 21st-century tower with medieval roots.
Torr Kaelan is rugged on the outside, with a steel gate and masonry block walls. But the 13th Street façade “unzips,” as Quigley says, to reveal—through glass walls and bay windows—rich interior spaces for the resident working architects and other creative tenants.

Architecture: Modern Wonder
Quigley and Hallahan look out across the courtyard in their newest home and office building. The building won a 2015 Honor Award for design excellence from the American Institute of Architects California Council.
Climb the floating white metal mesh staircase or ride the elevator to the fourth floor, where Hallahan and Quigley live. Step out of the elevator cab (which is usually adorned with a single flower on a tri-legged table), pass through a 10-foot redwood door, and suddenly, you’re in a vast, breathtaking 19-foot-high space that unfolds seamlessly into living, dining, and cooking areas, with a loft above the kitchen.
If the home’s palette is neutral or natural and the furnishings spare, the building materials are strong. Unpainted masonry block forms the tall, pale gray walls, complemented by a smooth concrete fireplace in the dining area. Quigley is especially fond of this efficient Rumford-style fireplace, modeled after one he grew up with. “It changes the atmosphere of the entire room,” he says.
Hallahan, who served as general contractor and Quigley’s design collaborator on the project, points out another special effect. “Having a [raised] fire burning here, next to the dining table, somehow helps you focus on conversation.”
Two surprises appear at opposite ends of this great room. Built against one soaring wall are black floor-to-ceiling bookshelves, where art and family mementos punctuate the rows of books.

Architecture: Modern Wonder
The raised concrete fireplace warms the room and the early 1960s dining set by the Danish designer Niels Møller (from Boomerang for Modern). The moonlike oculus admits natural light and releases warm air through a rooftop chimney. Hallahan’s office in the loft and the Spartan kitchen below are crucial parts of the fourth floor’s open living space.
At the other end of the room is an elegant recessed opening in the roof: an oculus, which sends a pool of natural light indoors that moves with the sun’s path. On the roof this round opening becomes a solar chimney, a simple mechanism to cool the home naturally as hot air rises.
The oculus is cut into the ceiling above the loft—which serves as Hallahan’s office—over the sleek kitchen. One of her favorite parts of the day comes with climbing the stairs to the loft in the morning. “I can catch a blush of reflected sunrise color, see blue sky, and smell the lavender and herbs,” she says.

Architecture: Modern Wonder
Indoor-outdoor living at its most glamorous and glittering. Constructed mostly of concrete and concrete block, Torr Kaelan is virtually fireproof.
The deck is, of course, the couple’s large outdoor living room, an extension of the dining and kitchen area, which can be enclosed by huge glass doors when it’s chilly or windy outside. Where the living areas provide shelter and refuge, the deck is the opposite, opening to sweeping views of the bay, the Coronado Bridge, and the Central Library with its iconic dome.
Living high above ground level is nothing new for Quigley and Hallahan, whose previous home-and-offices for decades was their Beaumont Building in Little Italy. Hallahan says she just needs a few carefully placed plants on the deck to keep her spirit happy. “If you put a plant in a prime location and know it’s precious and cherish it, like a flower in a vase, it’s enough,” she says.

Architecture: Modern Wonder
Quigley, Hallahan, and their cat, Josepher, take in the twilight under the glow of the main library’s dome. A low charcoal-gray wall and honeysuckle vines create a seating area while shielding an outdoor tub and shower.

Architecture: Modern Wonder
Natural light floods a sleek shower stall through a translucent side wall. The stall lacks a door, to allow wheelchair access.
Rewards came quickly. “It was not 20 minutes after planting our honeysuckle that we had our first hummingbird,” she recalls. “All of a sudden we were in nature again.” The honeysuckle has matured into a hedge screening an outdoor tub and shower. Herbs such as rosemary and basil are just steps away from the kitchen, ready to be plucked for terrace-to-table garnishes.
Working in the kitchen is part of the life of this home, so no one and not much is hidden away. Its open shelves and long, black island counter facing the living space are kept immaculate and uncluttered—an unmistakable sign that this is the domain of two 21st-century architects.
Having cared for their aging parents, the couple is looking 20 years ahead, says Quigley, age 70. Their home is subtly wheelchair accessible, designed to allow them to live out their lives here. The master bedroom is on the same floor as the great room. The upstairs bedroom and bath, occasionally used by their grown daughter, Thea, could become a caretaker’s quarters.

Architecture: Modern Wonder
The golden wall, which extends from Quigley’s office up to the couple’s terrace, is part of a comprehensive solar collector system that supplies nearly all of the building’s energy needs.
Ever the urban pioneers, the couple chose to build in the East Village after Little Italy became too developed. “We wanted to be in a location that would keep us alive and wouldn’t be isolated,” Hallahan says. “East Village has young people, parks, music.”

Architecture: Modern Wonder
A white mesh staircase winds through the building, seemingly floating between floors. Here, it rises from an office landing to the architects’ home.
“The neighborhood is still determining what it wants to be,” Quigley adds. “But one thing I really like about this building is the way it engages with city life and offers us a refuge at home.”

Architecture: Modern Wonder
PARTNER CONTENT
Photos by Stephen Simpson and Darren Bradley


