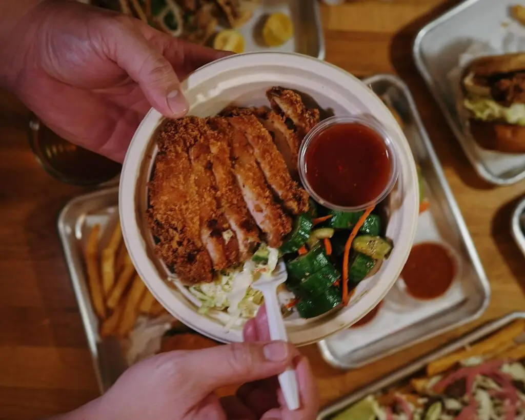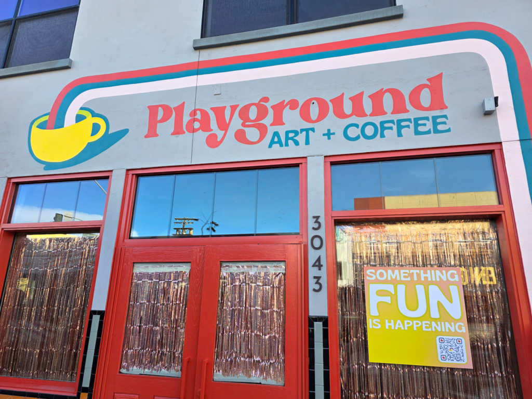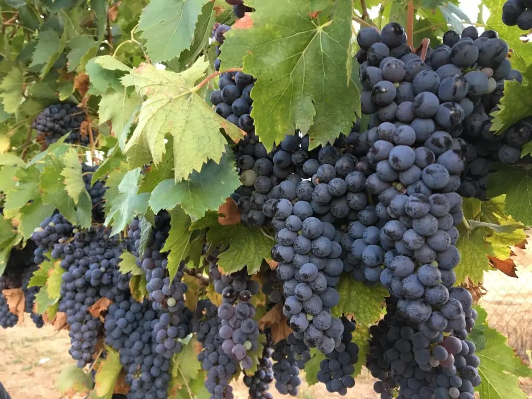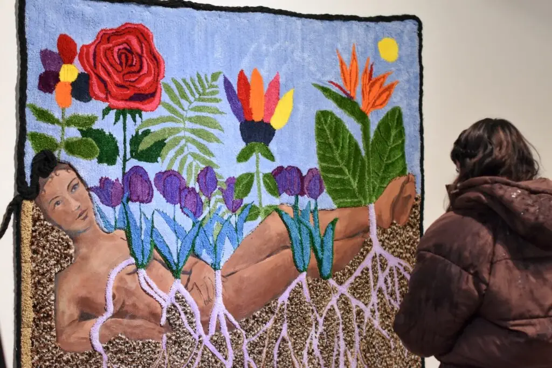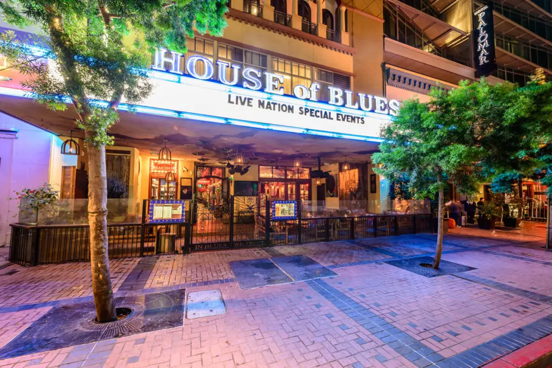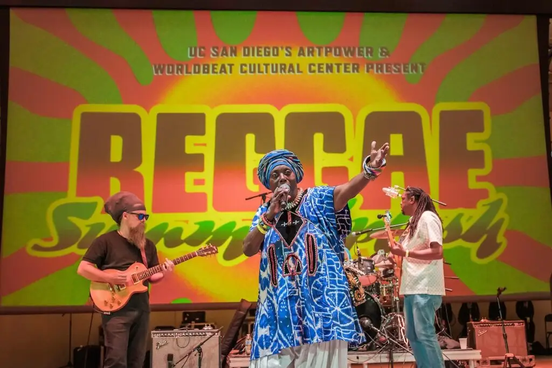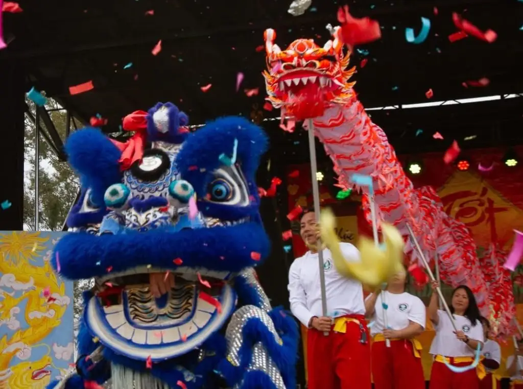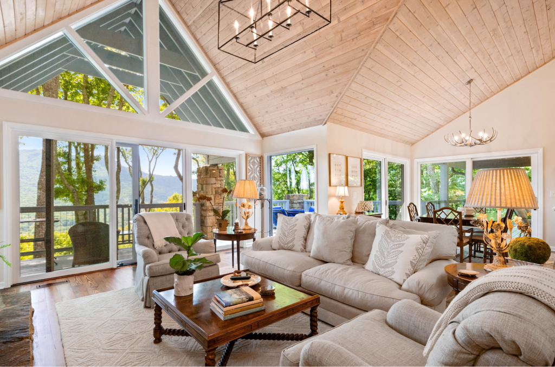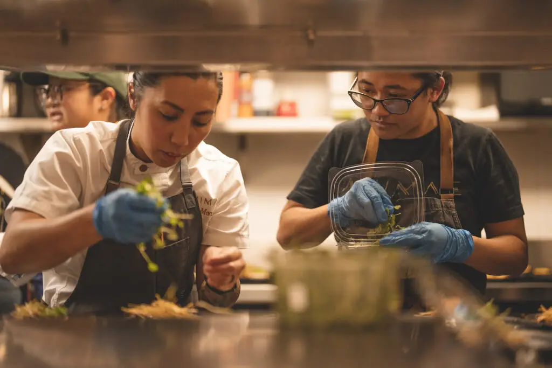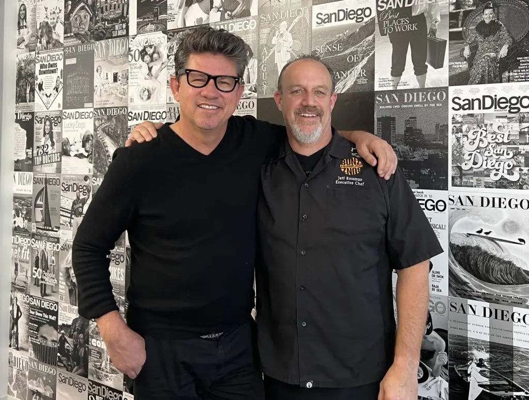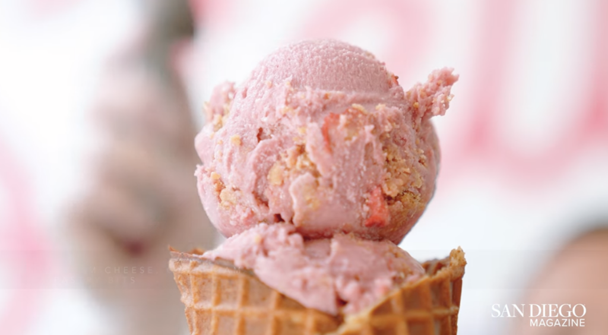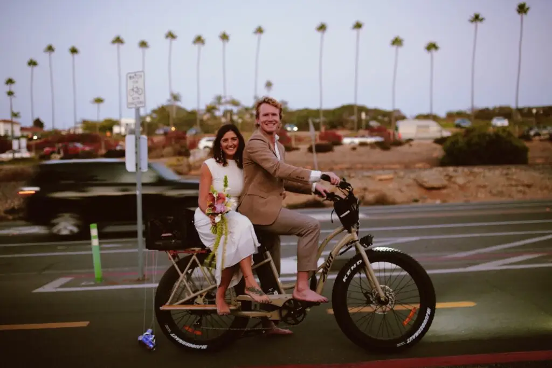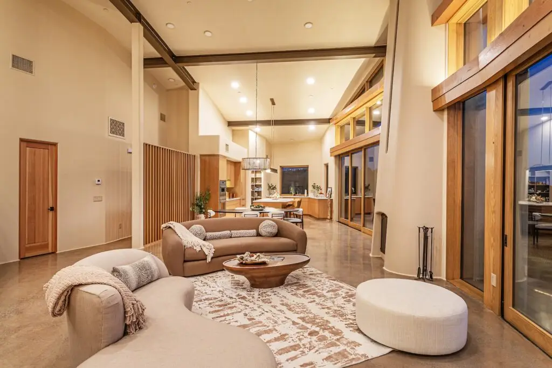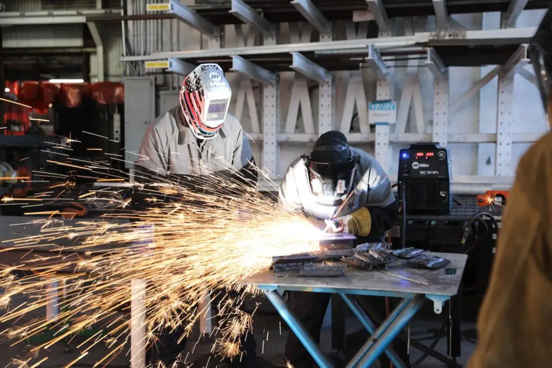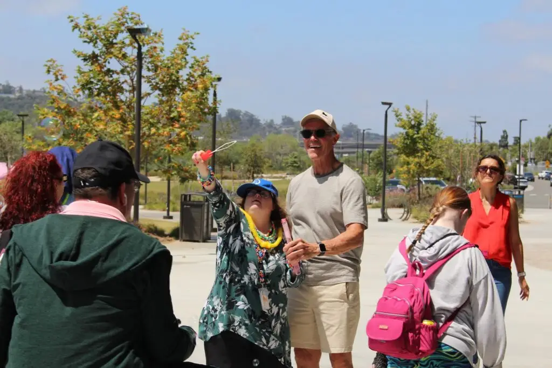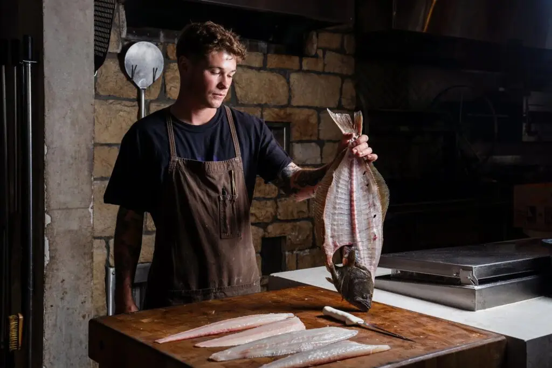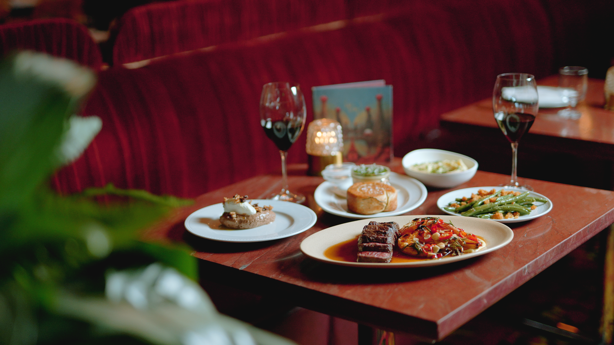
Randy and Laurie Cauble’s home
Peaceful Retreat
The home of Randy and Laurie Cauble glows on a brisk night in Valley Center. After the Paradise Fire swept through the area in 2003, the couple was forced to start from scratch, keeping within the previous house’s footprint, which was all that remained. The Caubles originally lived in the Belmont Heights area of Long Beach, and purchased the property as a second home. But they quickly fell in love with the beauty and serenity of its surrounding landscape. (Note the two horses on the far left hill.) Randy designed their saltwater pool and spa to overlook Valley Center’s 1,900-acre Hellhole Canyon Preserve—his favorite view. For the Caubles, it is the perfect spot to enjoy the sunset with a glass of wine in hand.
Without Walls
The space is accented with a mix of modern art and Southeast Asian artifacts. “It’s funny. When you live in a glass house, you don’t really have any walls to put the paintings on,” Laurie says of her home, which is dominated by floor-to-ceiling windows. This painting by Rob and Christian Clayton (aka The Clayton Brothers) hangs above family photos and a Danish midcentury modern dinette, purchased on Fourth Street in Long Beach’s Retro Row. Laurie uses the piece for linen and silverware storage.
Warm and Cozy
“I always liked modern—but not necessarily cosmopolitan modern, or chrome modern,” Randy says. “It was important to relax in this home, and feel comfortable and warm, and everybody that walks in this house feels that.” Laurie, who works as a makeup artist in Los Angeles, designed most of the interiors herself. The 1970s Thayer Coggin sofas are reupholstered and accented by Tibetan goat-hair throw pillows. For added texture, she layered a goatskin rug on top of an Afghani area rug from the Long Beach swap meet. An old teak tray rests on a vintage Paul Evans coffee table, with sculpted bronze legs. The handmade wooden bowls were a garage sale find. Laurie says, “We kind of like to buy things with a past.”
Sleek and Modern
The couple shares the house with their three Ragdoll cats, Dusty, Shiloh, and Tui. Randy, a retired restaurateur, handled much of the building and design, with the help of architect Mitchell Sheltraw. Polished concrete floors run throughout the house. To add warmth to the open kitchen, he chose teak cabinetry, installed by Pete Olson of Olson’s Custom Woodworking in Valley Center. The ruby Caesarstone countertops shimmer under the overhead lighting by electrician Pat Pinamonti. Based on his history in the restaurant business, Randy wanted to make sure they had a working kitchen with pro-level appliances. The couple loves to cook, but says being so far out in the country has it challenges. “When you live at the end of the road, there are no delivery options,” he says. And they’ve had to really rethink how to grocery shop, because, as Randy jokes, “We’re almost eight miles from butter!”
Roman Bath
Randy tells a story about when he and Laurie were tile shopping during the early phases of construction. Laurie was browsing the organic neutrals, the beiges and creams, when Randy turned to her and said, “I’m thinking red!” The result is this ultra-luxe open-style gymnasium shower with multiple shower heads and Hansgrohe fixtures. The shower stands adjacent to a sunken Roman tub that offers views of the valley and surrounding mountains. “Keeping the tub below floor level is a really economical way to do a tub,” Randy explains. “You just pour concrete, shape it any way you want, and add steps.” The mosaic-patterned rock walls are also found in the house’s entry and living room, above the fireplace. Made of Peacock Random Slate from Modern Builders Supply in San Marcos, they were hand-chiseled by Guatemalan masons. (Tile from modwallstile.com)
Nature’s Work
PARTNER CONTENT
The two-bedroom, 2,600-square-foot house (plus a 900-square-foot garage) sits on 10 acres. Surrounded by oak trees and manzanitas, the property has easy access to the Hellhole Canyon Preserve’s 13.5 miles of hiking trails. “In this house, you don’t miss anything that’s going on outside,” says Laurie, who was born and raised in Valley Center. Deer often come up to the windows in the mornings—and once, a bobcat beckoned at the front door. After the fire, the couple wanted to make the rebuild as fireproof as possible, avoiding flammable materials such as wood and heavy drapery. No landscaping or brush touches the house, and a fire hydrant hooks up to the pool. Where landscaping was required, Laurie added gravel beds with zen-like headstones, and tried to regrow the plants that were native to the area.
