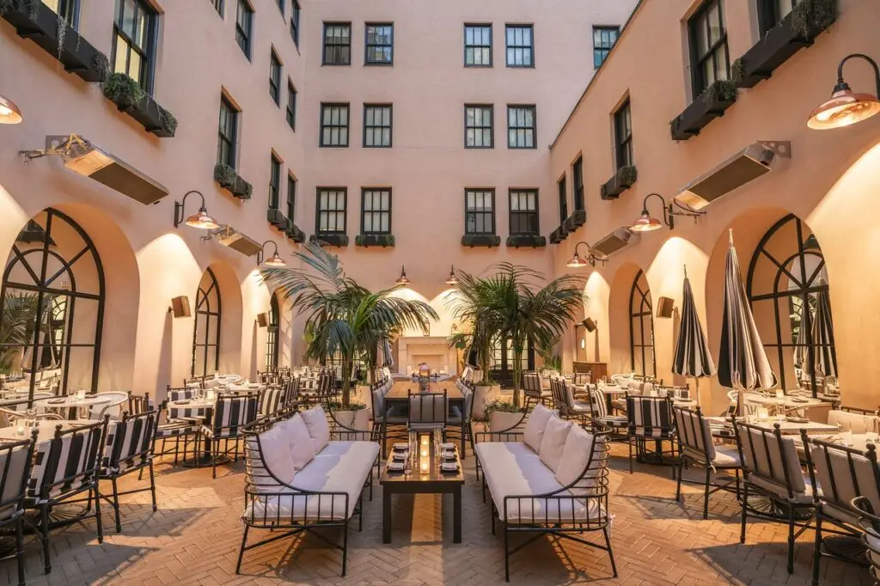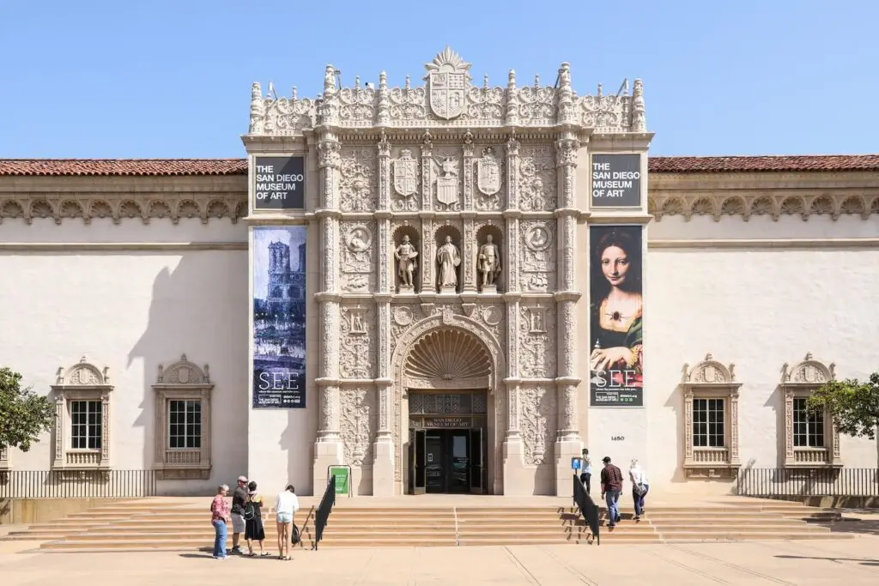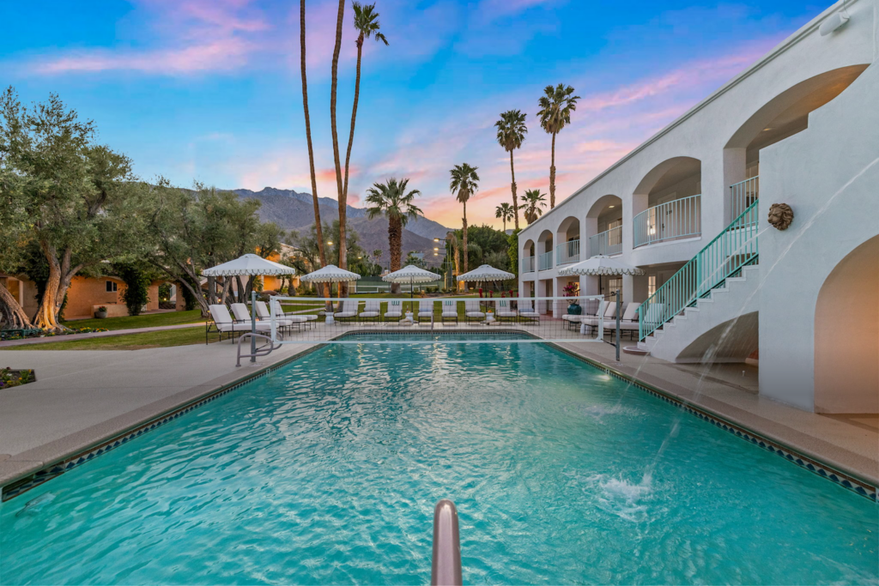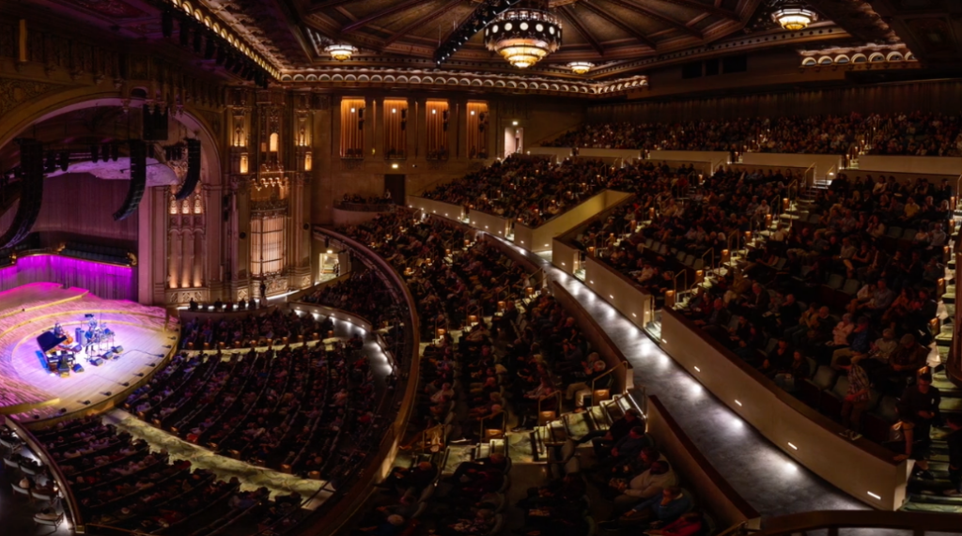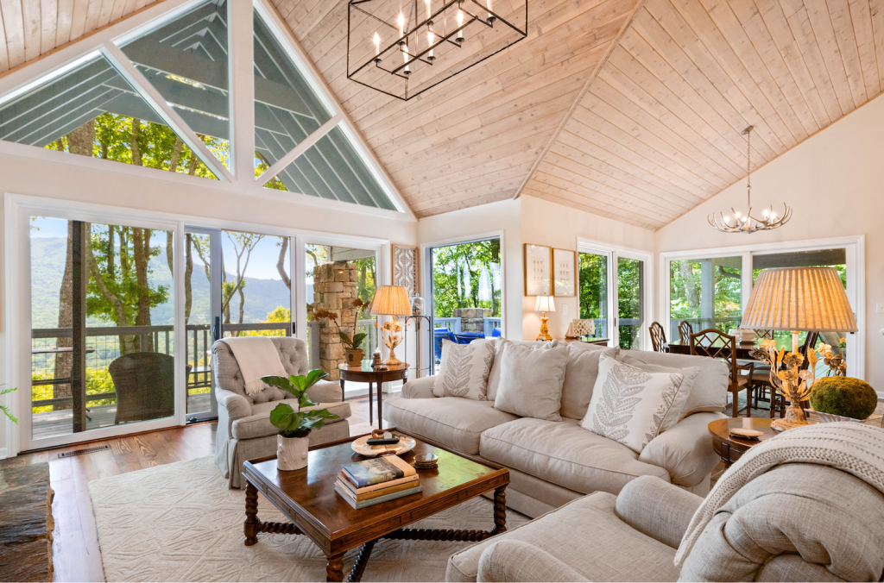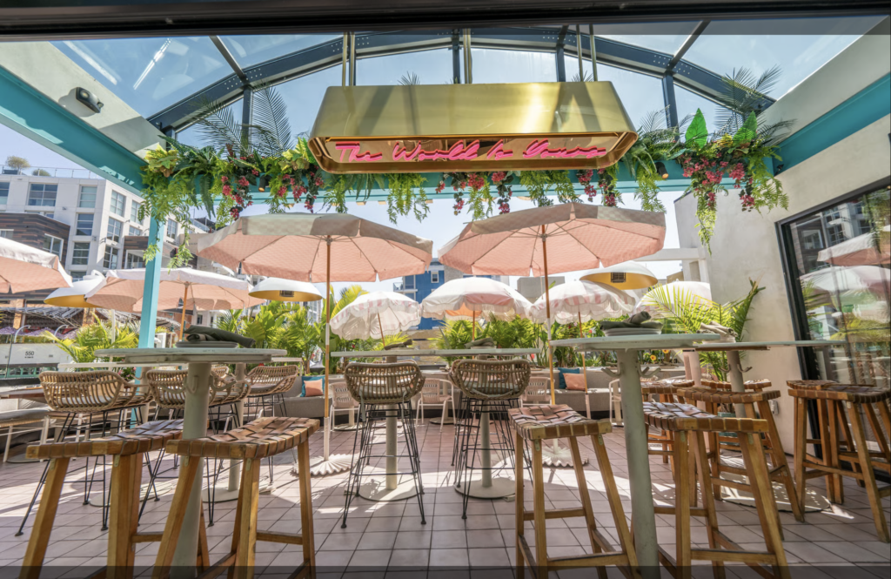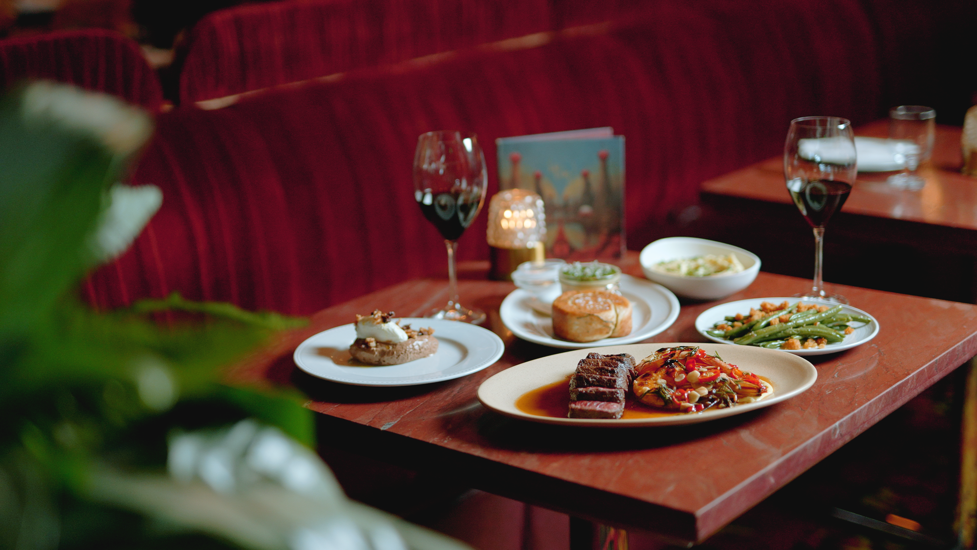
Coronado home – main
Becky and John Sheehan have been buying, renovating, and selling properties for a very long time. After selling a business in New York, where they lived, the couple started developing real estate there. They were converting old buildings into hip lofts long before that was the thing to do (West Elm used their loft for a photo shoot). But rising costs, red tape, and growing competition forced them to look outside the Big Apple.
They had friends in Palm Springs—had vacationed there many times—and they love midcentury-modern architecture. So they left New York and bought a condo and two homes in the desert. They lived in one dwelling while they managed the renovation of the others. That all happened in the two years before 2016, and living—and working—through triple-digit summers made the Sheehans rethink a permanent residence in the Sonoran Desert. So when it came time to start looking for their next project, they also went in search of cooler weather.

Glass, wood, and steel create a modern façade on the Sheehans’ home. The black Reynaers door pivots open to reveal interiors filled with lively art and mostly vintage furnishings the Sheehans have collected for years. The table in the foyer, however, is one of the few not-made-by-a-noted-midcentury-designer pieces in the house. It was purchased from Lulu and Georgia. An unknown artist created the square blue-and-gold giclée print above the table. It’s one of the Sheehans’ favorite pieces, and it represents their preferred palette—neutral tones punctuated by bold accents.

Coronado home – kitchen
“We wanted to buy a summer place in San Diego,” John explains. The couple toured coastal communities for the right property. They found one they liked in Encinitas, but 2016 was a hot market, and right as they were returning to their car to discuss it, another buyer’s offer was accepted. Then they found a 1956 ranch home situated on a corner lot in Coronado. It was still owned by the original owner’s family, and while some of the home had been updated (restored wood floors and granite countertops), the kitchen cabinets and the bathrooms were still original. The entire property was hidden from the street by an eight-foot wall and shaded by lots of trees, all of which made the interior feel dark. But Becky saw the potential, and the couple bought it.
True to form, they also purchased a condo in North Park, which they gutted, renovated, and lived in while they worked on the Coronado home. During their search for their San Diego getaway, they’d seen a home designed by lauded midcentury-modern architect Homer Delawie. It was a renovation that local architects Hector and Pam Magnus had recently consulted on. The Sheehans loved the Magnuses’ modern sensibility, so they hired the husband-and-wife team to help them reimagine their Coronado abode.

The home surrounds an inner courtyard that maximizes the indoor-outdoor lifestyle. Becky designed the space for entertaining and comfort. The green chairs from Room & Board swivel and are covered in a durable weather-resistant fabric. The table is part of Knoll’s 1966 Collection, and the seats around it are called Masters because the chair backs combine three iconic silhouettes— Jacobsen’s Series 7 chair, the Eames Molded Shell chair, and Saarinen’s Tulip armchair.
First they removed the wall and 29 trees, “which had made the house feel like a compound,” John says. Then they talked strategy. The Sheehans’ wish list included quintessential indoor-outdoor living and glass everywhere to capitalize on the natural light.
“The existing house was two feet too close to the lot line, so making it slightly bigger wasn’t possible,” Pam explains. “When we started exploring remodel options, we quickly came to the conclusion that retrofitting the existing home wouldn’t give the Sheehans everything they wanted. There would be more possibilities if we started fresh.”
John wanted to serve as the general contractor on the job—just as he’d done on every other project he and Becky completed. He enjoyed overseeing the day-to-day operations of the construction site, finding and hiring his own crew, and managing the subcontractors and tradespeople. “I’m kind of a control freak,” he admits. But he had zero experience with ground plumbing or framing a house using steel construction, so he farmed out the GC duties while continuing to visit the site daily. “The home doesn’t have any adornments,” he says. “There’s no crown molding or door jambs. There’s nowhere to hide mistakes. The workmanship had to be precise, and I wanted to ensure it was done correctly.”

The cowhide chairs used to be on casters, but the couple replaced the wheels with a base that swivels. Now it’s where they sit to enjoy a drink from the vintage 1960s bar cart.
The goal was quality of space rather than quantity, so the Magnuses created a U-shaped, single-story modern structure with a continuous low roofline that stood out among the taller homes in the neighborhood. The house wraps around a private outdoor courtyard, which is the centerpiece of the property. And the exposed steel frame allowed for large spans of glass that bring in light from all directions.
All of the windows and doors come from Reynaers, a European company that makes aluminum-framed products powder-coated to resemble steel. The large glass panes have various operating options to let in loads of light and air, which appealed to the couple.

Coronado home – bathroom
“We installed operable skylights and added lots of windows in our East Hampton home and one of the ones we renovated in Palm Springs,” John says. “We knew that’s how we wanted to live—with lots of light and air flow.”
Solar shades drop from the ceiling at night to provide total privacy, and the sheers—white in the main living space and black in the primary bedroom—remain closed. “The sheers make us feel less like we’re living in a fish bowl,” Becky says. “They let in so much light, let us see out perfectly, but passersby can’t see in.”

Beyond the sliding glass doors, midcentury- modern classics fill the couple’s bedroom. The black dresser is a Paul McCobb 1950s design, the nightstands are Saarinen Tulip tables, and Paul Frankl created the chair. Unison’s “Lattice Gold” wallpaper covers the wall behind the bed, and the zebra rug is vintage.
That airy, open feel continues elsewhere. The Magnuses created a connection to the outdoors from every room, including the den, which opens to a deck out front. “The neighborhood is very social,” Becky says. “Neighbors have porches, and everyone sits on theirs and chats. We wanted that feel, but didn’t have room for a porch.”
In the back of the house, the interior kitchen and primary bedroom open and extend the living space beyond the thresholds. There’s a lounging space outfitted with a weather-resistant upholstered couch and a dining area with seating for eight, which they use whenever they entertain. This outdoor room can be covered during the day using chic retractable sun shades or lit up for the evening with modern lamps. John says he uses the outdoor kitchen more than the one just steps away inside. “I grill all the time and have started using the barbecue as an oven,” he says. “I make lavash bread pizzas on it.”
With everything open, the house feels much larger than 2,000 square feet. “Nothing is back of house,” Hector notes. It’s true. While every room is “on display,” the modern home doesn’t feel at all cold; it feels cozy and intimate. Becky designed the interior spaces, as she’s done for all of their projects. She calls it a hobby, but she’s definitely got an eye for it. Vintage furnishings that the couple has been collecting and moving for decades get reworked for each new space. The versatile two-piece Edward Wormley for Dunbar sofa in the den, for instance, was reupholstered in gray. The cowhide chairs on casters were reimagined as seats that swivel and positioned at the far end of the bright dining room next to a well-stocked bar cart. Becky calls it their “happy hour spot.”

A chunky throw from The Citizenry cozies the bed in the spare room.
The couple purchased only one piece for the home: a new sofa for the living room. “I was originally looking for a serpentine sofa, but stumbled across this three-piece set from furniture designer Paul McCobb,” she says. “I knew it’d be perfect for the room.”
Furnishings and art dictated the interior framing. In the bedroom, one wall had to be long enough to fit a Knoll credenza. In the main living and dining space, there needed to be space to accommodate the replica of “Guernica,” Picasso’s 1937 antiwar oil painting. The Sheehans’ piece is 14 feet long by 6 feet tall, exactly half the size of the original in the Reina Sofía National Art Center Museum in Madrid. Fearing that oak floors might make the modern home feel too French or too beachy, Becky opted for a 36-inch, large-format, faux-marble porcelain tile she found in Palm Springs.

The primary bath’s AKDY soaking tub contrasts the Graham & Brown “Crocodile Black” wallpaper.
The tile provides a clean backdrop for the couple’s neutral furnishings and the bold statements Becky created with wallpaper: A woven chartreuse pattern covers a wall in the den, orange palm leaves adorn the kitchen, a crocodile-skin texture adds elegance behind the tub, and a black and gold geometric pattern cozies the primary bedroom. “I’ve always used wallpaper and colorful art,” Becky says. “I’m a fan of what it does to transform a space.”
All of the art in the house has a story. Most of it was given to the couple as gifts or painted specifically for them. With so few walls, their collection doesn’t all fit. The rest, too sentimental to sell, hangs in the garage, awaiting their next location—because while the Sheehans both love this home, it’s definitely not the last project they’ll do.
“We’ll stay put for a while,” John says. “We typically use a lot of goods from Europe in our projects, and tariffs are currently really high. But, while this real estate market remains crazy, New York’s has come down, so we may explore opportunities there again.”

PARTNER CONTENT
Becky Sheehan designed the interior space for their home, as she’s done for all of their flipping projects. In the living room, they purchased this three-piece set from designer Paul McCobb.

