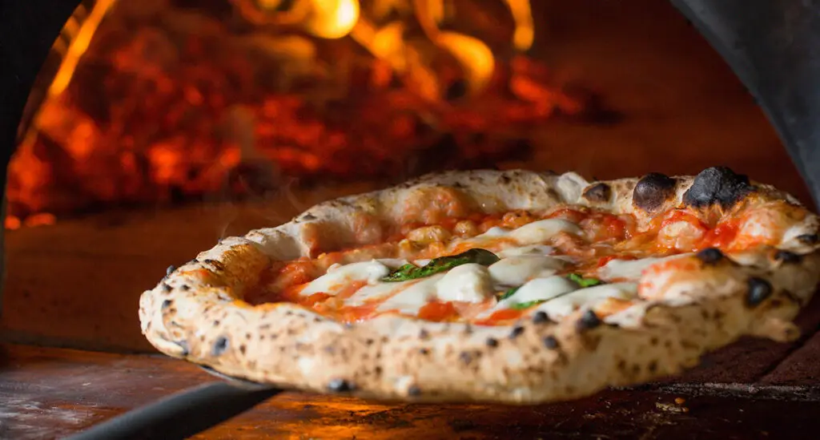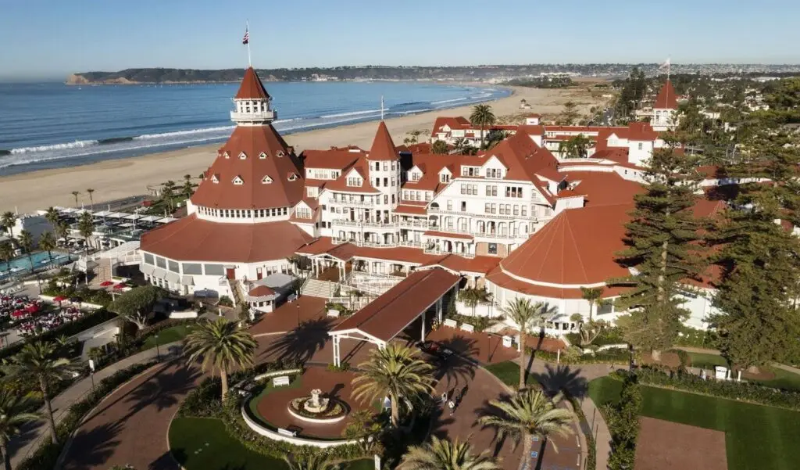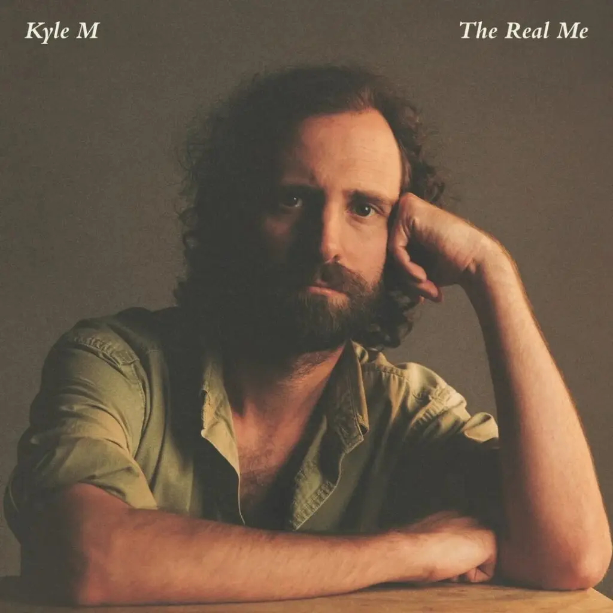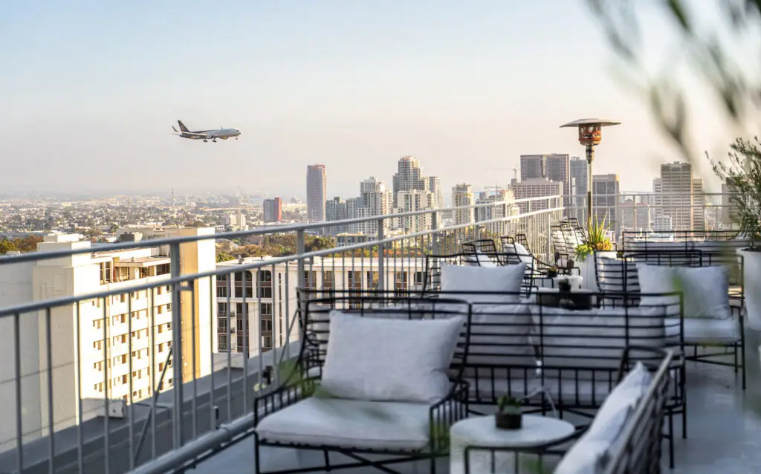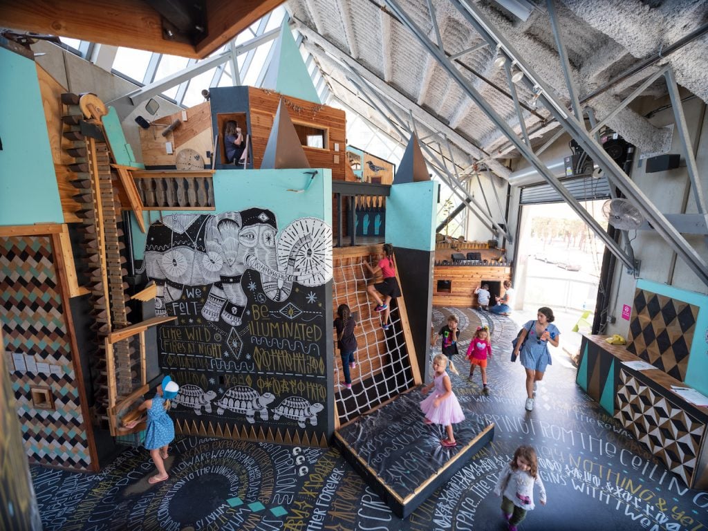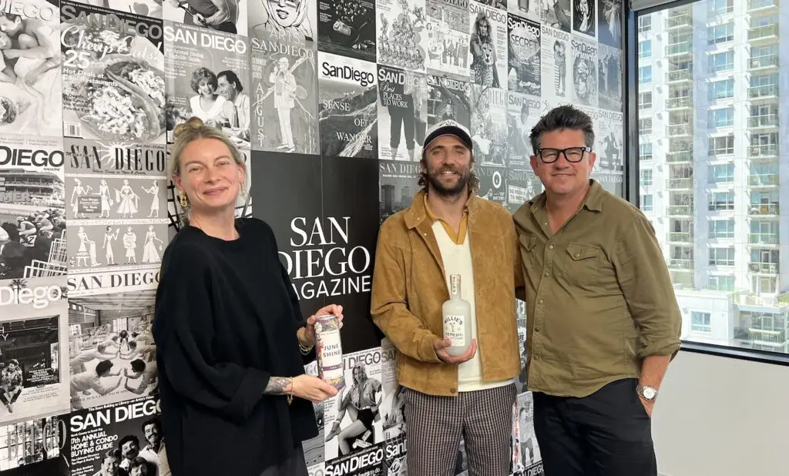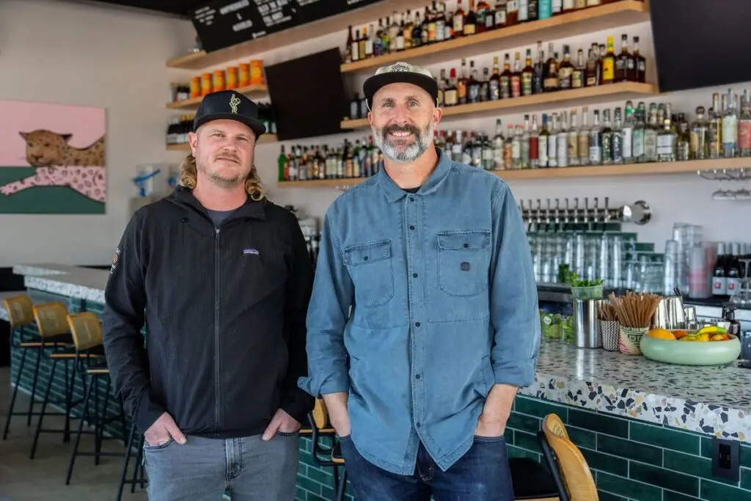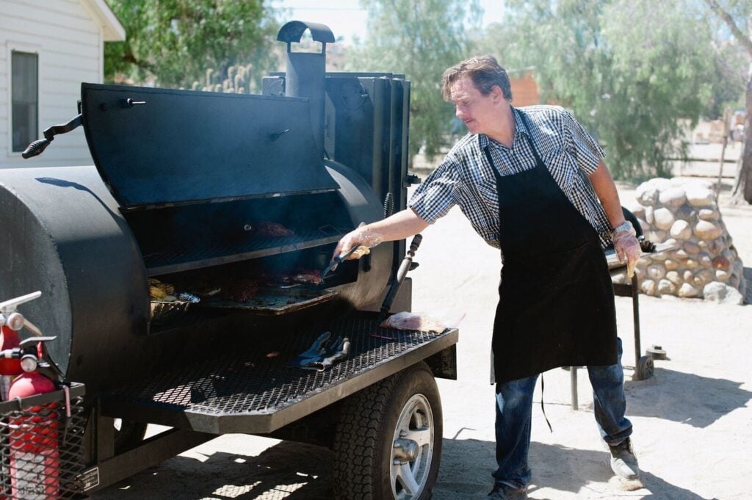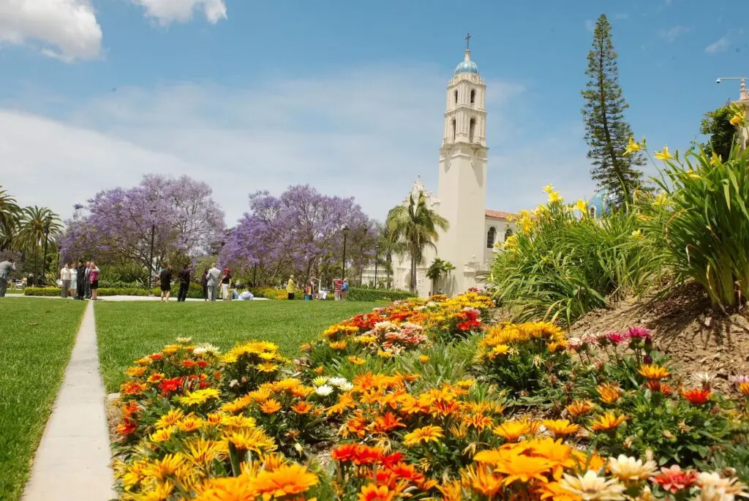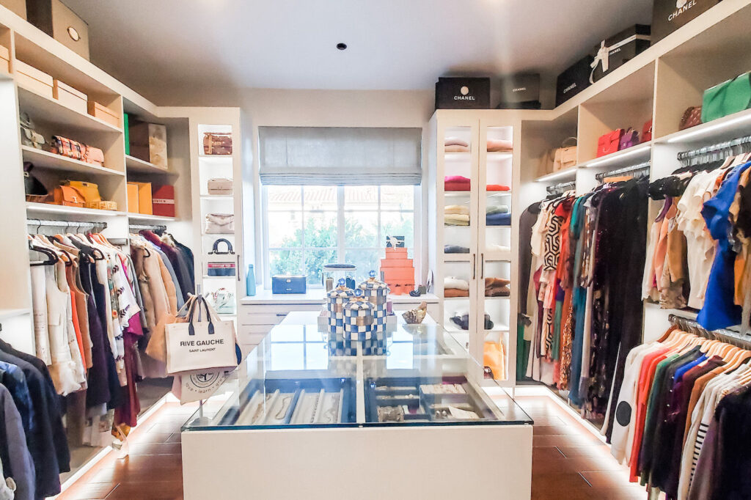
THE CUTTING EDGE — Located on the edge of Maple Canyon, the award-winning Truax project is a testament to the blend of vintage and modern architecture Bankers Hill is known for. From a catwalk at the lofts, residents can take in bay views and watch jet landings at nearby SAN airport, a favorite local pastime.
Darren Bradley
Under the flight path, perched on the edge of a canyon at the end of a cul-de-sac, the awkward plot might’ve given some architects pause. Not Soheil Nakhshab. He’s built a thriving practice transforming odd-shaped urban infill sites into head-turning multi-residential developments. And the historic Truax property in Bankers Hill is no exception.
“We preserved, restored, and designed a tranquil, whimsical environment,” says the award-winning architect-developer, whose Truax project was announced a winner in the esteemed Urban Land Institute Americas awards this July. The development now moves onto an international competition.
Anchoring the unique site, the Truax House showcases classic Craftsman style, with overhanging eaves, multi-paned windows, and a cherry-red exterior that pops against crisp blue skies. Originally built in 1912, the spacious home became a hospice for AIDS patients in the ‘80s under the care of gay physician and advocate Brad Truax, who passed away from AIDS-related complications in 1988.

Set in Mission Hills, Clea is where sustainable engineering meets modern style in this 3,820 square foot, LEED Gold certified residence. The indoor-outdoor interplay serves as the ultimate expression of San Diego’s lifestyle
Darren Bradley
Before he’d even won his bid on the city-owned property, Nakhshab acted to preserve its important past. “I went around to LGBTQ organizations and community groups and spoke to them about my plans,” Nakhshab explains. “I was not going to tear down the house. I had my own historic attorney prepare a report to get the city to acknowledge that history.”
The gutted and fully restored Truax House, with minor exterior additions that meld seamlessly with the original, now contains 10 apartments and a community room open to the public by appointment. The traditional architecture contrasts the neighboring bright white Truax Lofts, which Nakhshab designed as a sleek L-shaped structure with an open breezeway over the sloping hillside beneath it.
“A normal institutional developer would’ve filled that space in with more units or parking,” points out Nakhshab. “But I’m an architect. I wanted to draw in that cool factor. From the street, you can see all the way to the courtyard. I didn’t want a monolithic building. There are pockets and courtyards. There’s a catwalk where any tenant can walk out and watch the planes land.”

Mitra, a downtown corner building, is a study in modernity—nine luxurious open-concept studios with minimalistic interiors, mezzanine lofts, and solar power
Darren Bradley
In addition to the modern Truax Lofts building, which features 30 smartly laid-out mezzanine lofts with balconies and views of Maple Canyon and the bay, Nakhshab built a set of four black, four-story townhomes, each of which contains a private elevator. “I wanted to create an alternative to living in a highrise condo,” says Nakhshab. “There’s no sense of neighborhood in a 40-story building.”
Creating a sense of community is critical to Nakhshab’s design philosophy. “Culturally speaking, family is core for immigrants,” says the architect, whose parents moved stateside from Iran with their two children in 1984. Nakhshab’s younger brother, Nima, handles construction management for Nakhshab Development & Design, and the whole extended family has lived under the same roof in various NDD-designed multi-generational homes.
“We take this idea and bring it into our projects and create environments where we have multiple demographics of people living in our properties, from college students to retirees and working people in between,” says Nakhshab. “We want to give them a safe, comfortable environment where they can make friends.”
Nakhshab first fostered this concept with the Sofia Lofts, a 17-unit “micro-community” in Golden Hill named after his daughter. “I designed mixed unit types and the idea was to be intergenerational, multi-demographic, and even enable aging in place. Truax Lofts is Sofia Lofts on steroids.”

WILD COUNTRY — In Del Mar’s coveted micro-neighborhood of Pine Needles, Nakhshab created a LEED Gold certified property that feels like a glamorous, secluded treehouse. Set in the sandstone and tree-filled lot, the architecture is organic, modern, and completely custom in how it harmonizes with nature. The Crosby Residence serves as a forward-thinking beacon in a neighborhood established by mid-century codes.
Darren Bradley
The architect also builds single-family modern residences but says such commissions only account for a small part of his business and come with a caveat. “I have to design everything myself, right down to the interiors.”
Not that his clients mind in the slightest. One Nakhshab homeowner in Del Mar recently tapped him to build an ADU, and his solution was ingenious: the spacious guesthouse is literally built into the hillside. “I cut it out and fit it with a hobbit’s den that’s wrapped in greenery and vegetation,” he says.
He’s also currently putting the finishing touches on a new Nakhshab family compound in South Mission Hills, which features three separate custom dwellings: one for his parents, one for his brother’s young family, and the third for his own family, including kids Shayan (12) and Sofia (9), who have lived in various NDD projects since they were born.
But it’s the multi-residential projects on the challenging urban-infill lots that truly inspire Nakhshab as an architect, including a new micro-unit building in Mission Hills that will open up the well-heeled neighborhood to a whole new set of workforce residents.
“I see it as a humanitarian contribution to the city,” he explains. “A lot of people can’t afford to buy in San Diego. I feel that as developers we are obligated to give people a higher standard of living. These aren’t cheap matchbox buildings. These are nice homes.”

THE NEW OLD — In East Village, Ezabelle features 46 residential micro-units and a rooftop community space. “These units are so versatile. They’re set up like Swiss Army Knives. They have a bed, a couch, kitchen, and laundry already in the unit. So you bring your clothes and you’re all set to focus your energy on building your career.”
Darren Bradley

THOUGHT LEEDER — Architect-developer Soheil Nakhshab in front of Truax House, which serves as the historic centerpiece of the visionary LEED-certified residential compound. He divided the property into three parcels: the house, the L-shaped lofts, and four townhouses. “The community feared a developer would scrape away the history,” says Nakhshab of Truax House, once a hospice for AIDS patients. The architect made sure that didn’t happen, earning the property a major national award.
Tomoko Matsubayashi

The expansive courtyard features fire pits, seating areas, an outdoor movie theater, and citrus trees for cocktail hour. “The idea was to activate the outdoor space connected to this historic house,” he says. “You can hang out with neighbors and entertain family and friends.”
Darren Bradley

The 3,800-square-foot Athena house is located on a four-acre ranch in San Diego. “I had the idea of bringing in Greek style and California modern which I equate to Palm Springs,” says Nakhshab. “The home has this feeling.” Here, the inside serves as an extension of the architecture, since Nakhshab also designed, built, and furnished the interior.
Darren Bradley

Ezabelle
Darren Bradley
