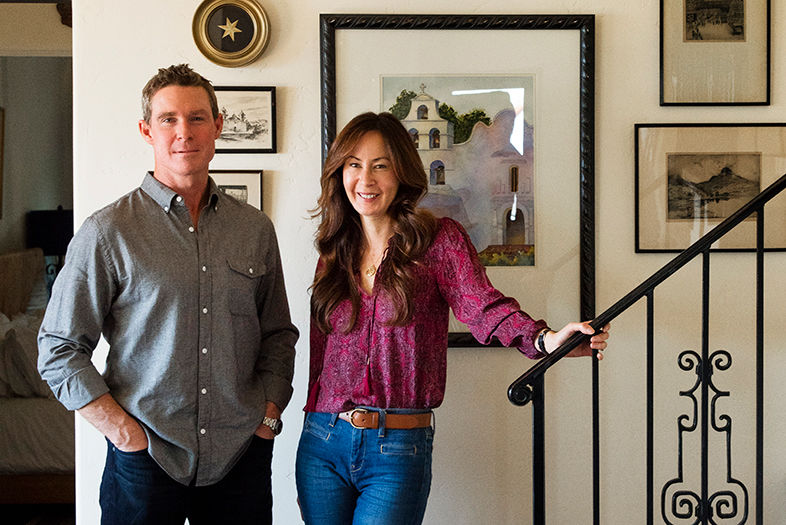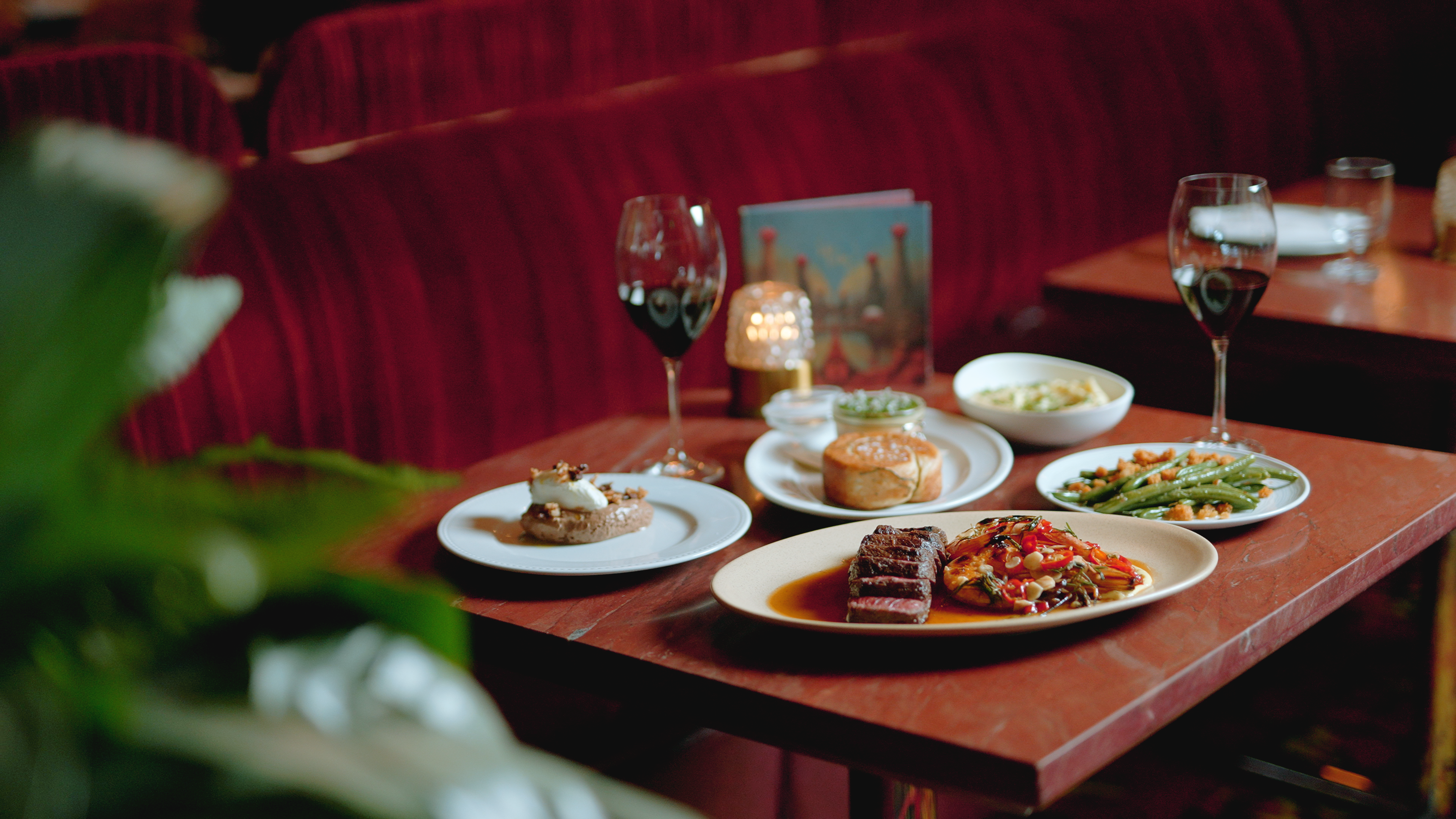
Inside the Coin-Op Owners’ Point Loma Pad
A rear view of the home, with a patio for every story and the pool, with floating lights from Frontgate.

Inside the Coin-Op Owners’ Point Loma Pad
Jen Riddle and Patrick Williams | Photo: Jenny Siegwart
It’s been a whole year since the dust settled from the construction on Patrick Williams’s Point Loma home. But he’s still conversational in first-time-remodeler speak. Ask him about the style of his three-story and, with his hands in the air, he replies simply, “Whatever you see here, I guess.”
Then, as though on cue, his interior designer Rhianna Jones chimes in: “It’s casual, modern, coastal. Casual in the sense that they don’t take themselves seriously.”
The “they” is Williams, with his dry humor, and his sweeter half, Jen Riddle, both in the medical device industry and part owners of The Lion’s Share and Coin-Op Game Room.
Amid the home’s blue hues and sleek lines (creating that coastal, modern vibe), you can spot elements Jones has sourced specifically to reflect the couple’s cheeky personalities. There’s a monkey in almost every room, hints of orange (Williams’s favorite color), tongue-in-cheek artwork and photos, and a strong first impression in the form of a plum-colored front gate.
The home is almost a complete 180 from what it was when the couple purchased it over two years ago as a means to get their first place together and upsize from Williams’s Kensington house and Riddle’s downtown apartment.

Inside the Coin-Op Owners’ Point Loma Pad
Left: The plum-colored front gate, with limestone walkway | Right: The couple’s usual dining spot is right off the kitchen, around this Barlow Tyrie table and under the Safavieh umbrella (chairs from World Market)
Based on a good ol’ word-of-mouth referral, they hired Will & Fotsch Architects to draw up a plan that would embrace their sweeping views of the San Diego skyline and flip the unfinished basement into a habitable state, upgrading the home to a true three-story.

Inside the Coin-Op Owners’ Point Loma Pad
A navy island with quartzite countertop anchors the kitchen, with bar stools from Nuevo. | Photo: Jenny Siegwart
The referrals kept rolling from there, when they brought on Royal Home Remodels to knock the house down to the studs. Soon after they took a chance on Jones, who’d just launched her own design firm, Tidal Interiors.

Inside the Coin-Op Owners’ Point Loma Pad
A Serena & Lily area rug carries the coastal vibe into the great room, along with a custom-made sectional by Kravet.
“If you’ve ever watched HGTV, it is not that simple,” Riddle says. “We’d never done this before and I just thought, ‘Oh, only rich people get interior designers.’ But then Rhianna met us here while we were in the middle of construction, and she knew more than just design. She could work with the contractors. People don’t know that, though. It has so much value.”

Inside the Coin-Op Owners’ Point Loma Pad
A granite accent wall makes a statement in a powder room next to the office.
Jones furnished the home from top to bottom (everything but a king-size mattress is new) and helped the couple whittle down their fixtures and finishes, from a wood accent wall in the master to the encaustic tile backsplash in the kitchen, grasscloth fabric on the office ceiling, and the use of limestone to marry every level.

Inside the Coin-Op Owners’ Point Loma Pad
A desk from Modloft and chair from Restoration Hardware face floor-to-ceiling windows the couple installed for more city views.
The limestone starts outside on the entryway, past that plum gate. It continues onto the second-floor patio that, thanks to floor-to-ceiling sliding glass doors, is now an extension of the kitchen and great room. A 14-foot-tall limestone wall with a fireplace serves as a divider between the kitchen and great room.
“Everybody is all ‘open concept this and that,’ but I like having some division,” Riddle says, “just to have spaces defined.”

Inside the Coin-Op Owners’ Point Loma Pad
Left: Even the master bathroom takes advantage of the skyline views with its open concept. | Right: A bathroom is tricked out in pressurized teak from IndoTeak and limestone flooring.
Not to mention that the third floor is reserved for the master and requires some structural support. Here are more places where Jones ensured the couple’s casual personality would shine. A decorative stack of books on the nightstand has the quote “Why the f**k can’t I have fun all the time?” on the spines, attributed to Kate Moss. The master bathtub fills with water from a faucet mounted in the ceiling. The bathroom walls are pressurized teak, and today some fresh eucalyptus was hung to elevate the room to feel like a spa.

Inside the Coin-Op Owners’ Point Loma Pad
An accent wall, laid with wood from Duchateau, catches the eye in the master bedroom, with a custom-made bed from Bard’s Decorators, side tables from Worlds Away, and lamps from Arteriors.
The bottom level is less serene, more fun and games, because the main draw is a 1,000-square-foot addition adorned in Lakers and Packers decor (Williams’s and Riddle’s teams, respectively).

Inside the Coin-Op Owners’ Point Loma Pad
On the bottom patio, a chandelier from L’aviva Home hangs over an outdoor table from Article and chairs from Target.
“This is where Rhianna really came in,” Williams says, noting she put a mature spin on how they display their sports memorabilia.

Inside the Coin-Op Owners’ Point Loma Pad
In the game room, the built-in wine cooler and kitchenette come in handy for entertaining guests.
Save for the second floor, the game room is where they spend most of their time. But when the three big-screen TVs aren’t blasting their favorite teams, the couple is on one of their patios, gazing across the pool toward what drew them here in the first place: the San Diego skyline.

Inside the Coin-Op Owners’ Point Loma Pad
The game room’s reserved for the homeowners’ sports memorabilia—and cheekier adornments like the monkey pendants from Love & Aesthetics.
PARTNER CONTENT
“Here, even when the sun goes down, you can see the boats go by, the planes fly in and line up to take off,” Williams says. “There’s always something going on, and we love the activity.”








