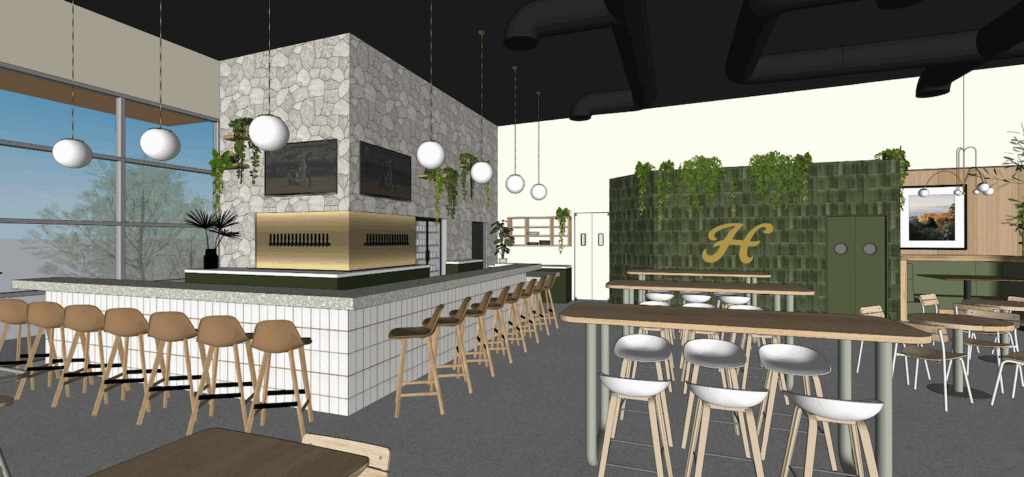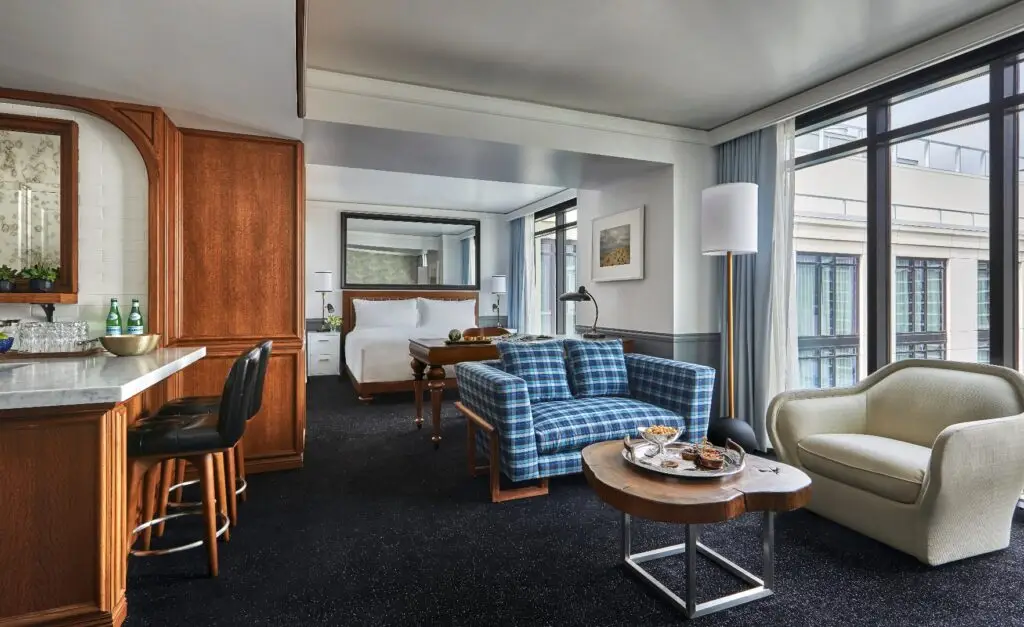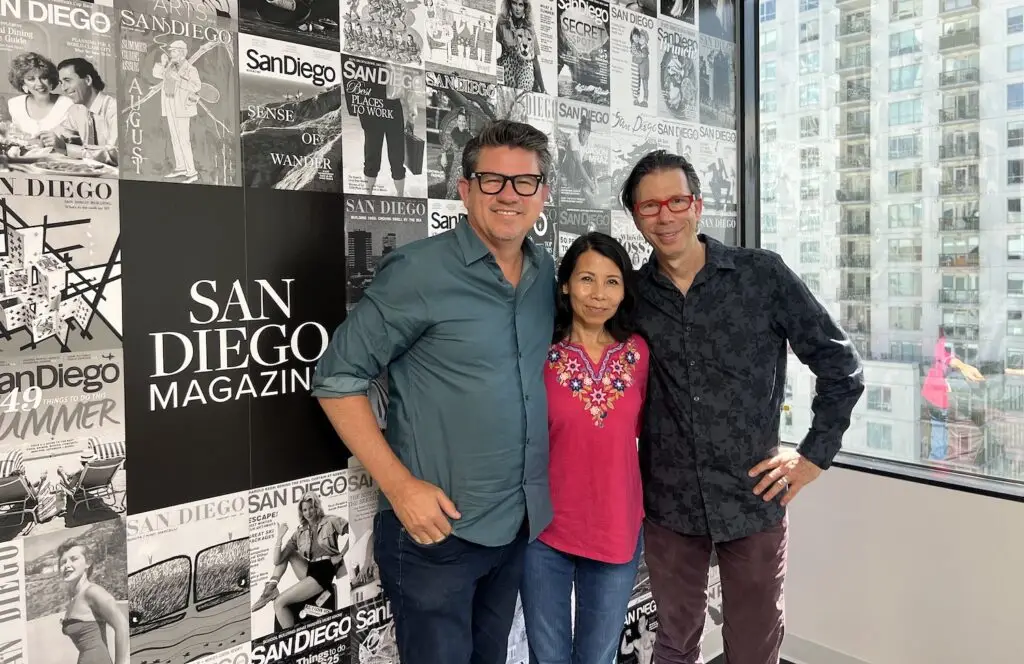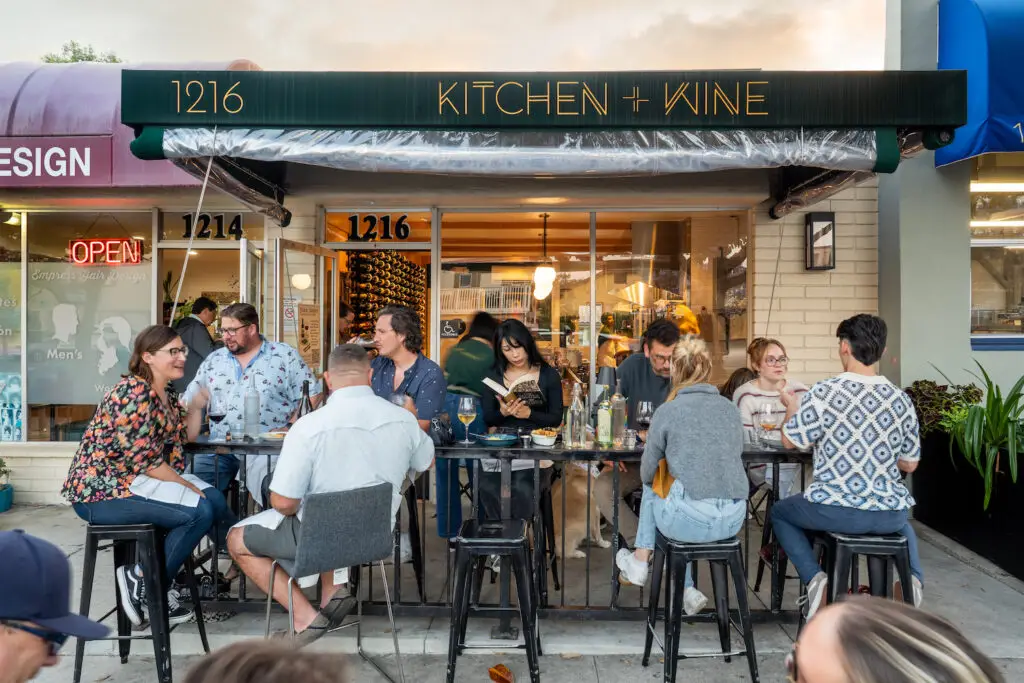
Panoramic view from the living room
Panoramic view from the living room
Panoramic View
Jeff and Deidre Schneider felt like something was missing from their lives on the suburban cul-de-sacs of Carmel Valley. As the parents of two daughters, ages 11 and 13, they found themselves seeking excitement and diversity. So the family packed up its 4,000-square-foot house and headed south. Architect and interior designer Bill Bocken helped them transform this previously undeveloped space in a downtown high-rise into their dream home. Pictured left are the living and dining areas, which open up to the kitchen and office. Sliding glass pocket doors serve as dividers throughout the 3,000-square-foot condo. To complement the view, Bocken employed low-slung, unobtrusive furniture pieces and a neutral color palette with occasional bursts of orange and green, or “zest,” as he calls it. “Sometimes people use too much color or pattern, and that takes away from the view,” Bocken says. “The view is part of the composition. I didn’t want to upstage it. I wanted it to be the star of the show.” (Moroni Leather sofa from Showplace Interiors, fireplace by EcoSmart Fire, swivel side chairs and orange throw pillows from Hold It Contemporary Home)
Inspired by Art
The sleek entry is treated as an art gallery, with original framed posters by Richard Avedon, promoting the Beatles’ White Album. “They work fabulously, and have a huge impact in the space,” Bocken says. The family’s collection of vintage posters is found throughout the home. “Those that make us smile and laugh are the ones we put up,” Jeff says of the various pieces from all over the world, some of which are more than 100 years old. The very first poster the couple bought hangs in the music room. This is a popular spot for the girls and their pups, Wheatie and Morty, with desks for homework time and musical instruments for entertainment. The children’s bedrooms are also located off of this area. (Cognac poster in music room from Sarah Stocking in the Bay Area, Zeta stainless steel bench in entry available at instylemodern.com)
Made to Order
The bright and streamlined kitchen is hyper-organized thanks to components by European manufacturer Alno. “One of the things that Bill really emphasized was finding a way to capture and maximize the light,” Deidre says of her architect and interior designer. Bocken achieved this by adding etched glass cabinetry and white subway tile that reflect the light and create the same shimmering effect as the view. (Pendant fixtures from Urban Lighting)
Urban Lifestyle
In moving downtown, Jeff and Deidre, both attorneys, also moved closer to work. “Now we pretty much walk or ride our bikes everywhere,” Jeff says. The couple has witnessed the area’s transformation over the years. “They made it a lot more livable,” Deidre says, citing the addition of two grocery stores and a bevy of new restaurants. On any given night, their daughters can try sushi, Afghani, or Indian food. Jeff calls it “urban opportunity” and says definitively, “We have no second thoughts about leaving suburbia.”
Suite Dreams
PARTNER CONTENT
As with the living room, Bocken kept the furniture in the master bedroom low and sleek. “It makes the room look twice as big,” he says. The same porcelain tile flooring is used throughout the home, even in the showers, which also makes the space look bigger. The bathroom counter wraps around the corner and becomes the top of a dresser on the other side. In the bedroom, the side tables and headboard are one attached unit from BoConcept. The bed sits atop a “shagtastic” area rug from Coles Fine Flooring. In the bathroom, a waterfall-patterned tile wall creates the illusion of rain. Despite the open feel, the space is actually very private, overlooking Coronado and beyond. (Tile design from Classic Tile & Mosaic in Little Italy, Quinze & Milan jellyfish rocking side chair and ottoman available at allmodern.com)


















