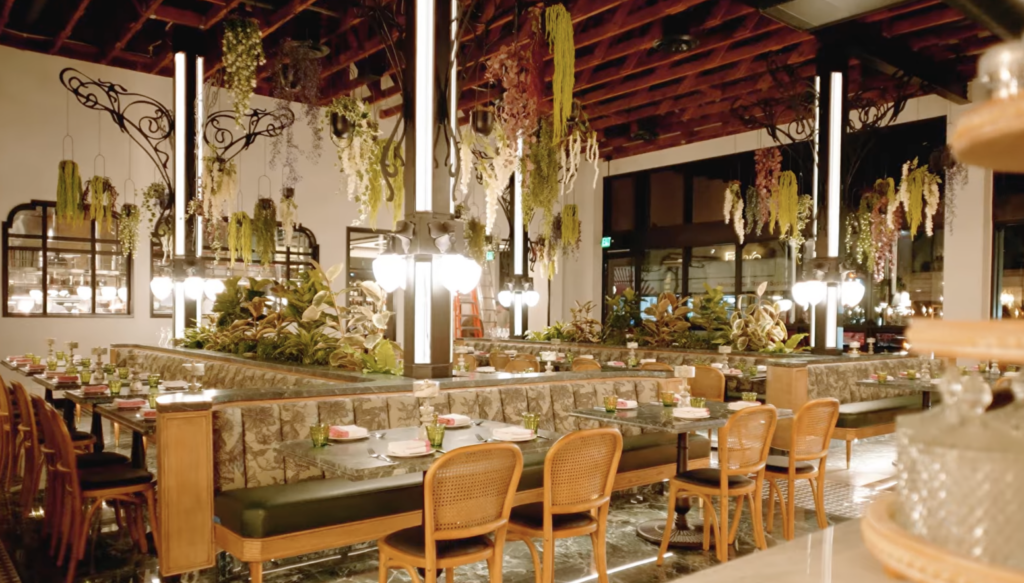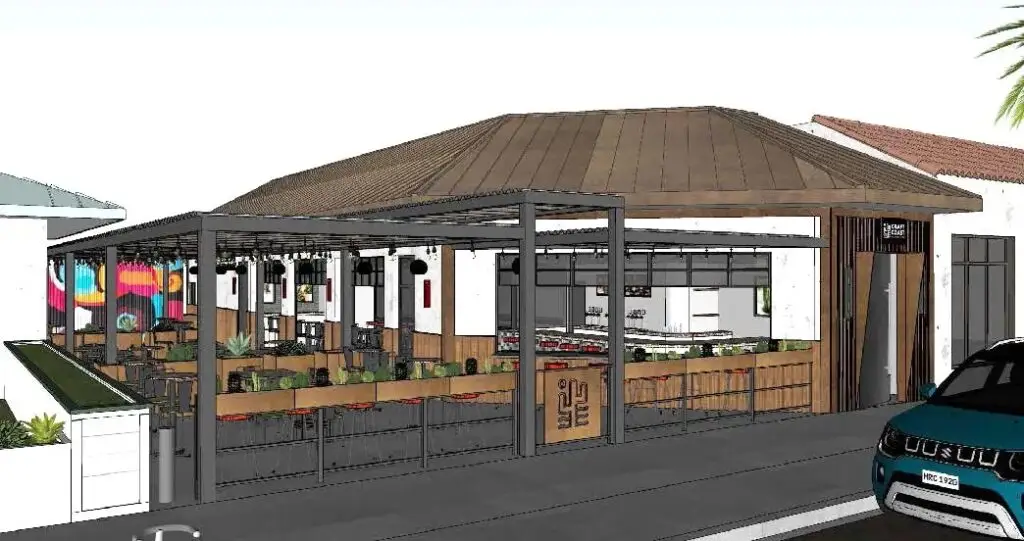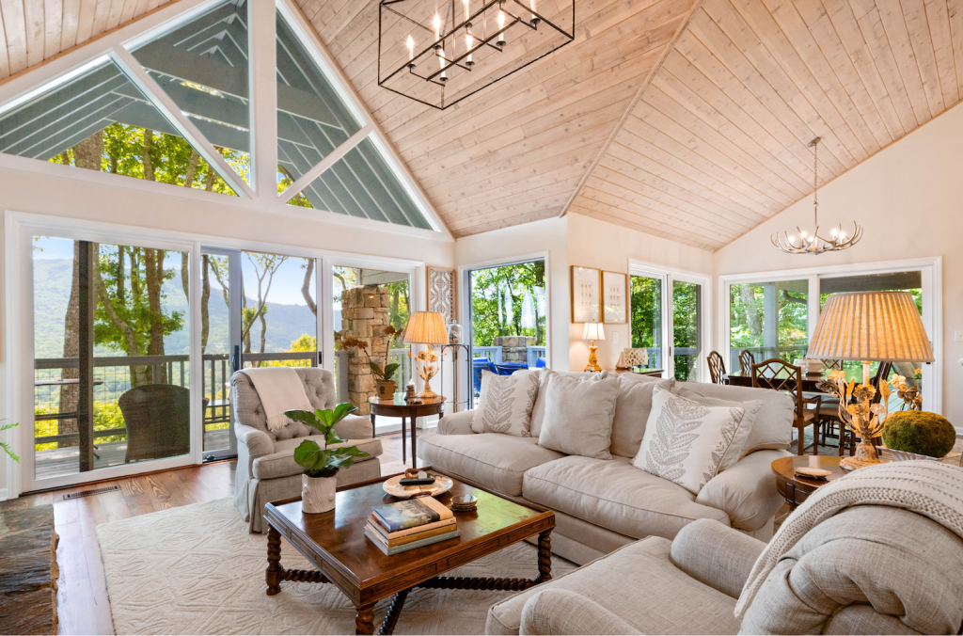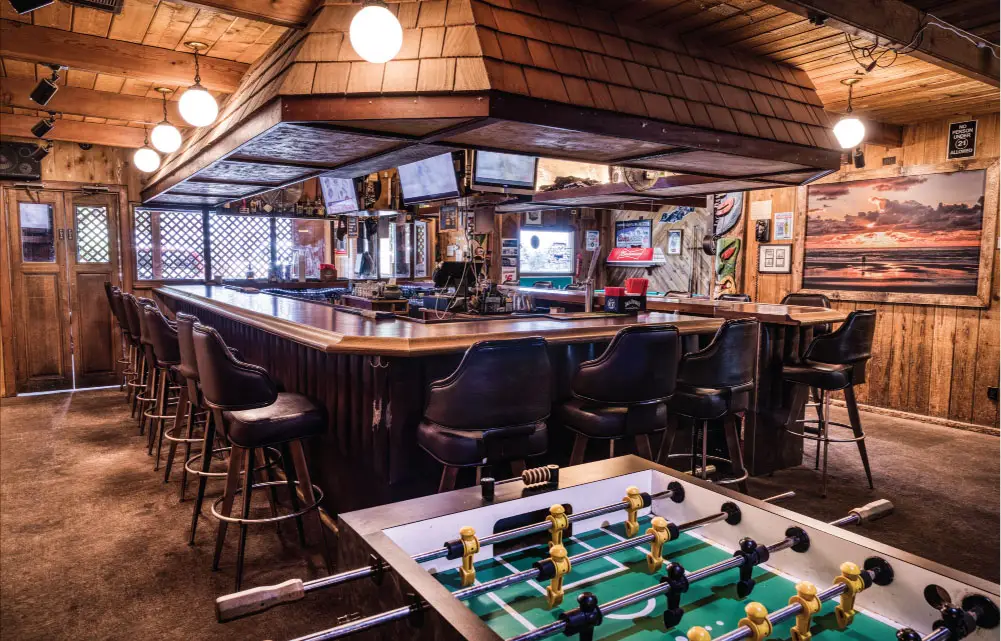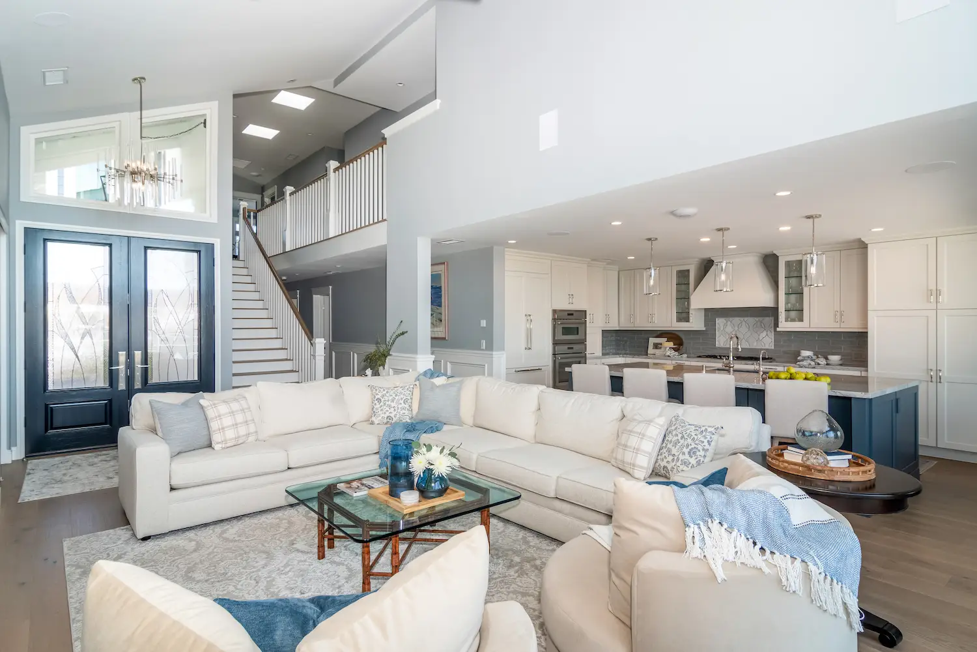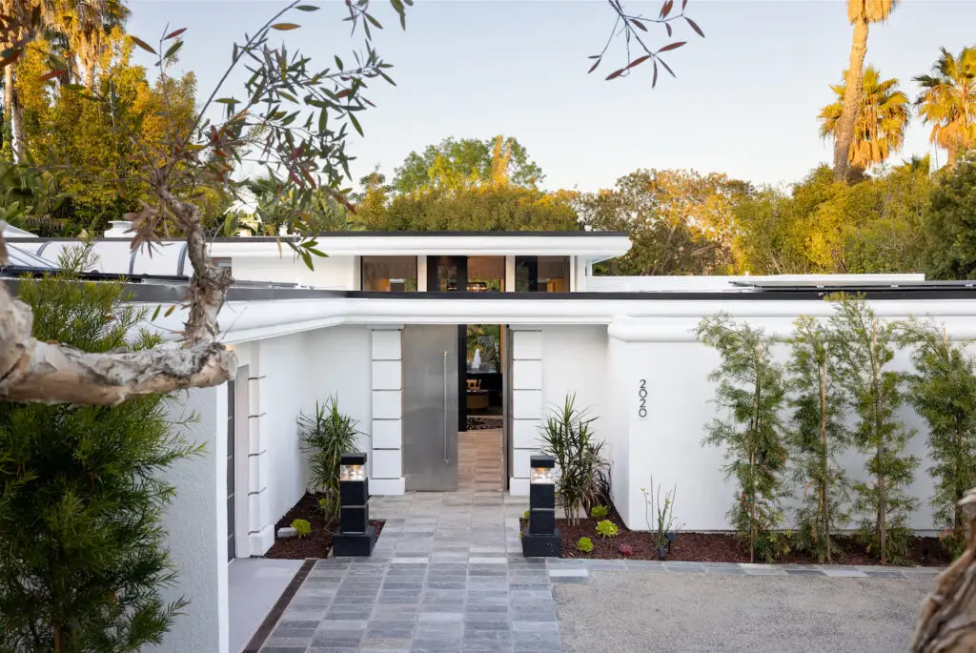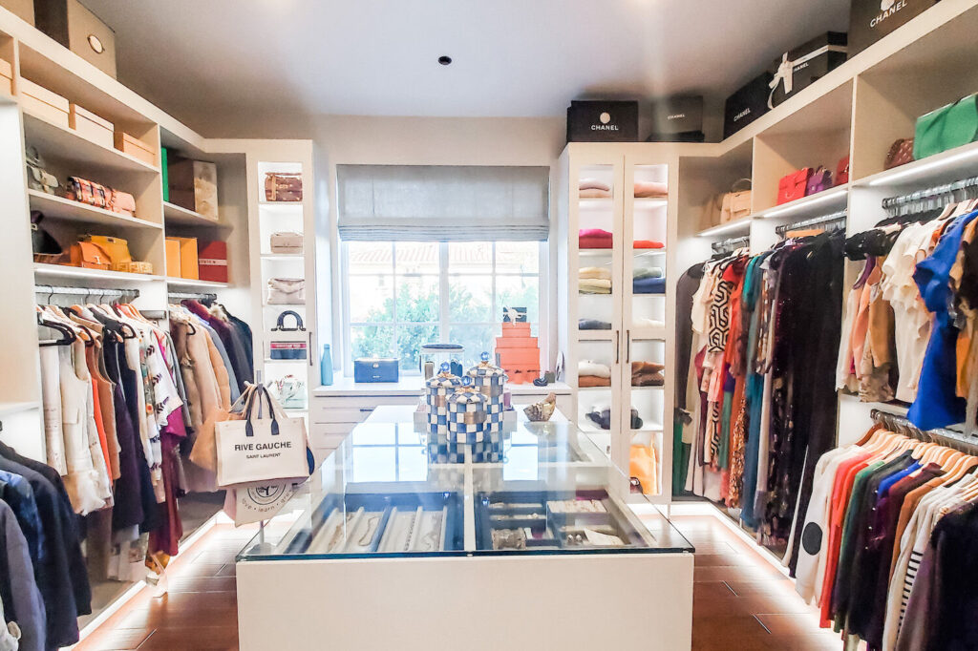I’d been living in my Allied Gardens home for almost five years and had given up on ever finding a furniture arrangement that made any sense.
My 1,100-square-foot house is identical in layout to many in the neighborhood. Much of Allied Gardens was developed in the 1950s as tract housing. “Built with care and intelligence, the Designs in this New Glittering $50,000,000 Community are for families who are going places,” a brochure from the time advertised. It offered homes with varying layouts named after glamorous cities (Pasadena, Montecito, Newport). And each blueprint divided up the small floor plans into as many tiny rooms with as many doors and hallways as possible, it seems.
I don’t know if my family is “going places” like the brochure promised, unless attempting to raise our son in one of the few remotely affordable neighborhoods in San Diego counts. Nevertheless, we were left trying to figure out how to fit a couch and a few chairs into a 12-by-22-foot living room with three doors—including one that sits right in the middle of the 12-foot wall. We pushed all the furniture into corners and surrendered one entire section of the wall to a giant beanbag chair that became a throne for our very spoiled 20-pound dog.
Then along came Jen Pinto, senior interior designer and design department head at Jackson Design & Remodeling. I told her I was doing a story about how families can make small living spaces as functional as possible and sent her my living room floor plan as an example. She quickly sent back a sketch that was life-changing. She moved our existing furniture around to create an actual space where people could gather and talk, found a spot for an extra table where my son can leave out games and toys, and even kept a (smaller) beanbag for the dog.
I couldn’t believe I’d lived for half a decade in this space and never thought of this arrangement before. And I knew I couldn’t be the only one in San Diego in need of an eye-opening design experience. With the median home price sitting at around $950 million (okay, it’s $950,000, but still), families who are trying to stay in the city are wedging themselves into small abodes built in the 1950s housing boom. They are designed for another era, when the definition of a home was far more modest and the intention wasn’t to create a perfect design but to build tons of residences to house families as quickly as possible.
So, I asked Pinto to develop designs for common layouts in other neighborhoods with small, irregularly shaped homes and to give suggestions for how anyone can make the most of their space.
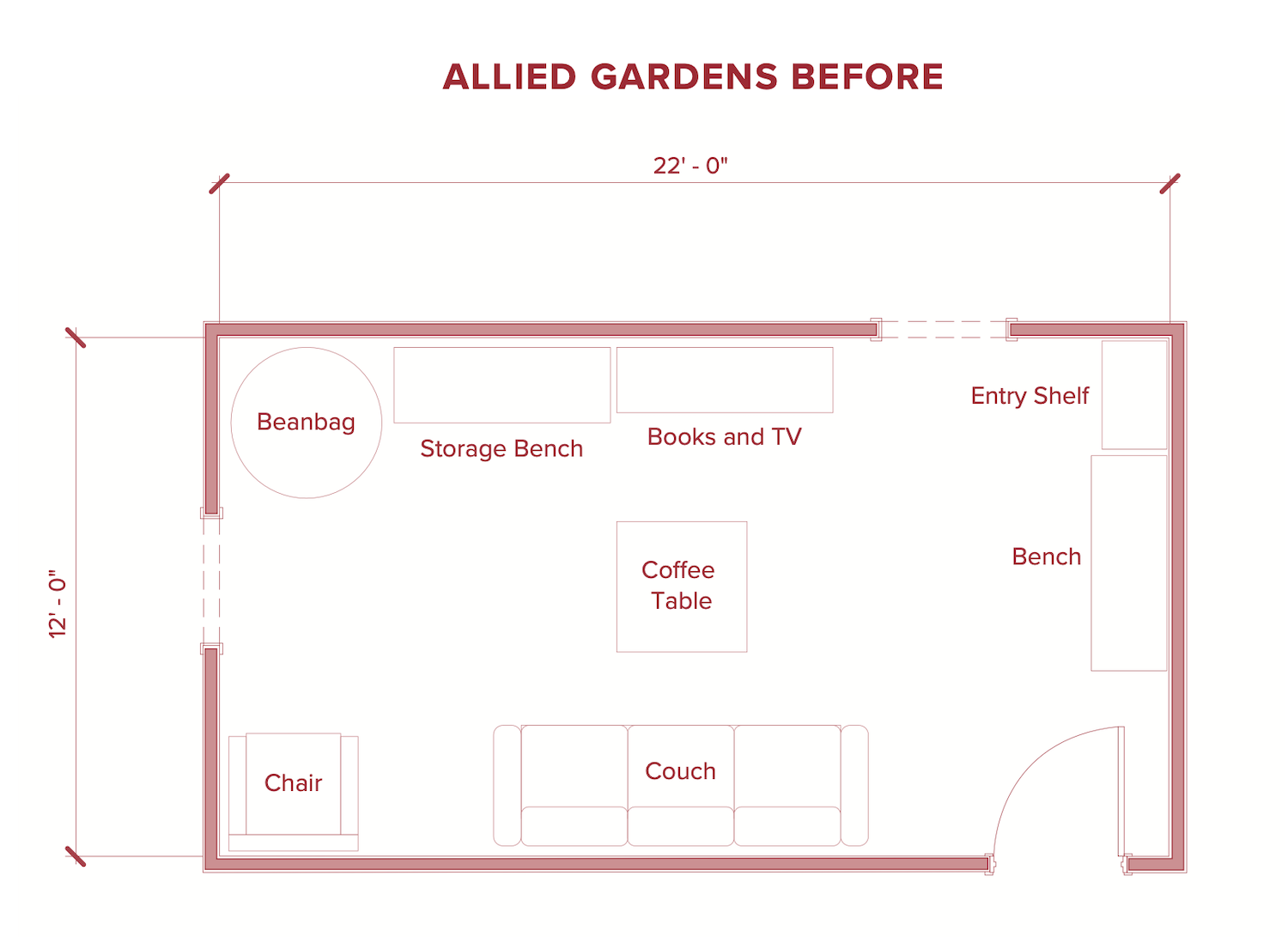
Courtesy of Jackson Design & Remodeling
The Allied Gardens living room was formerly less-than-functional, with lots of open “dead space.”
Allied Gardens
The houses in Allied Gardens are part of a community created by two designers in 1955. “Where California, Ranch, Conventional and Contemporary Home Designs are as Fresh & Colorful as Spring,” the brochure from the time declares.
The intention was for developers to create a range of floor plans families could choose from, explains Jim Groen, senior architect and project director at Jackson Design & Remodeling. “Developers came up with a set of plans that checked the box for the required square footage of what was marketable,” he says. “They probably didn’t concern themselves much with how they were furnished—just as long as they had multiple points of entry.”
Those layouts present quite a challenge for Pinto and other designers to figure out how to place furniture.
The homes have “criss-crossing” circulation, Groen says. Circulation refers to the way people move through various areas of the home, so if it’s “criss-crossed,” that means there’s no open or easy flow to get from one space to another. Good space circulation relies on clear pathways (hallways and doorways that are appropriately wide and free of furniture or obstacles, enabling smooth movement), logical flow (rooms and spaces are arranged so that movement follows in a natural pattern, reducing backtracking or confusion), accessibility, and thoughtful privacy considerations (such as separate routes for visitors so they do not intrude on private spaces like bedrooms).
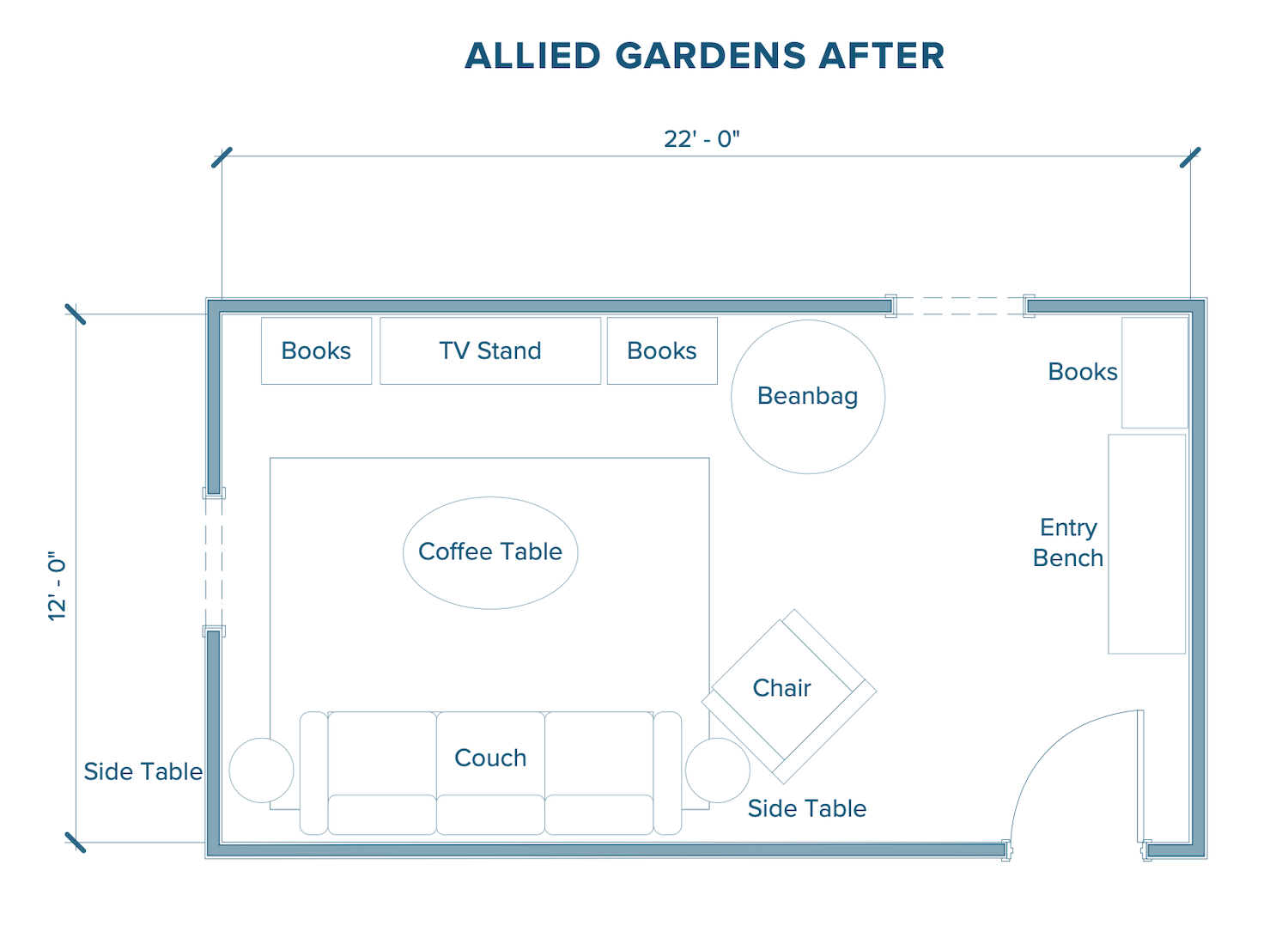
Courtesy of Jackson Design & Remodeling
The new arrangement allows for a clear path of travel from one room to the next and creates a more intimate seating area that encourages conversation.
To design around criss-crossing circulation, Pinto first takes into account how people are going to use the room and what the path of travel would be. For my living room, for instance, she carved out a small spot by the front door where you can enter the room without dodging furniture, making it possible to stroll through one door, past the sitting area, and out the other door. “Essentially, you’re trying to create a free path so you can comfortably and naturally walk through the space,” she explains.
Then she uses furniture placement and rugs to create some separation so the room can serve multiple functions. My living room now has one area for sitting, with a couch and chair catty-corner to each other. And she divided off another space for a table and chairs, which could be used for dining or— as we’ve elected to do—for games and crafts.
Another challenge is making a place for modern tech in these midcentury homes. Layouts from the 1950s weren’t created to center around a TV. Nowadays, people factor their entertainment system into the design. My family doesn’t have a giant television, so we tuck ours into a bookshelf that sits against the wall across from the couch—but those who like to spend their evenings parked in front of an 80-incher have options, too.
“So if the TV is the main activity, how do we arrange the furniture around that so it’s comfortable?” Pinto muses. “I start by looking for a nice big wall where the TV can stand on its own. I know there’s going to be books or furniture around it—it won’t be just the TV. So the furniture has to be arranged in a way that it doesn’t feel awkward or cluttered.”
To easily figure out a setup that works without having to repeatedly move heavy tables or couches around, Pinto suggests using masking tape or paper cutouts to represent major items like furniture or the television so you can visualize and play with different configurations. When you’re ready to start shifting sectionals, arrange the main seating first, placing sofas and chairs in a way that comfortably faces the TV.
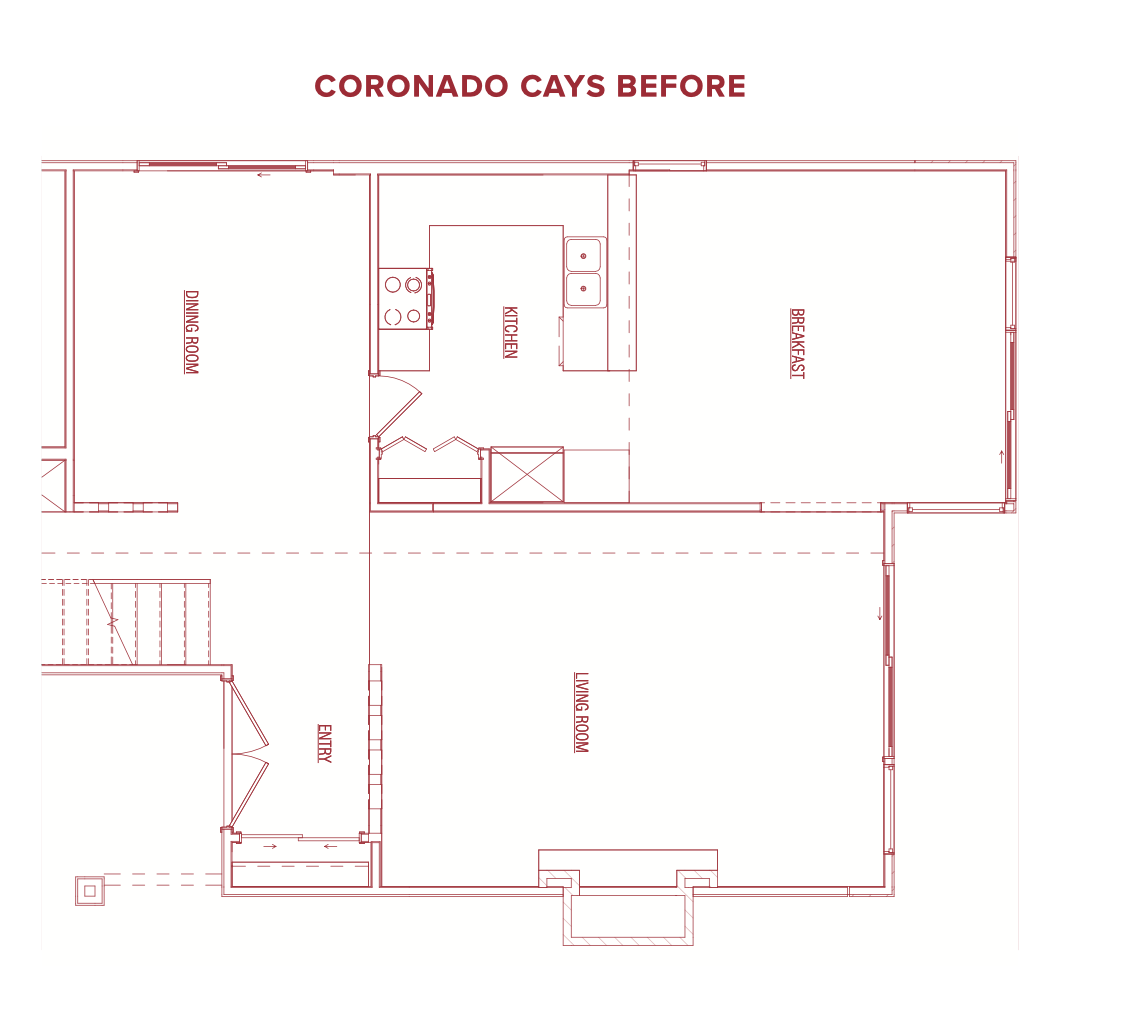
Courtesy of Jackson Design & Remodeling
Problems with the original blueprint included a too-small kitchen, a too-large dining room, and walls that confined those areas from the rest of the house.
Coronado Cays
Houses along the Coronado Cays were built in 1969, the same year the Coronado Bridge opened. They were marketed as the “first residential marina” in the county and were so popular that potential buyers slept outside of the sales office to buy a home, according to the Coronado Times.
They were designed to be extremely long and narrow, so that as many of them can have views of the ocean as possible. “The wider you made the lots, the less density you could get, so they maximized that,” Groen says.
For the house Jackson Design tackled, the original layout included lots of walls—between the breakfast area and the kitchen and between the kitchen and the living room, which had big windows with ocean vistas. So residential designer David Hall decided to remove the interior wall and add more windows. He also placed an island in the kitchen.
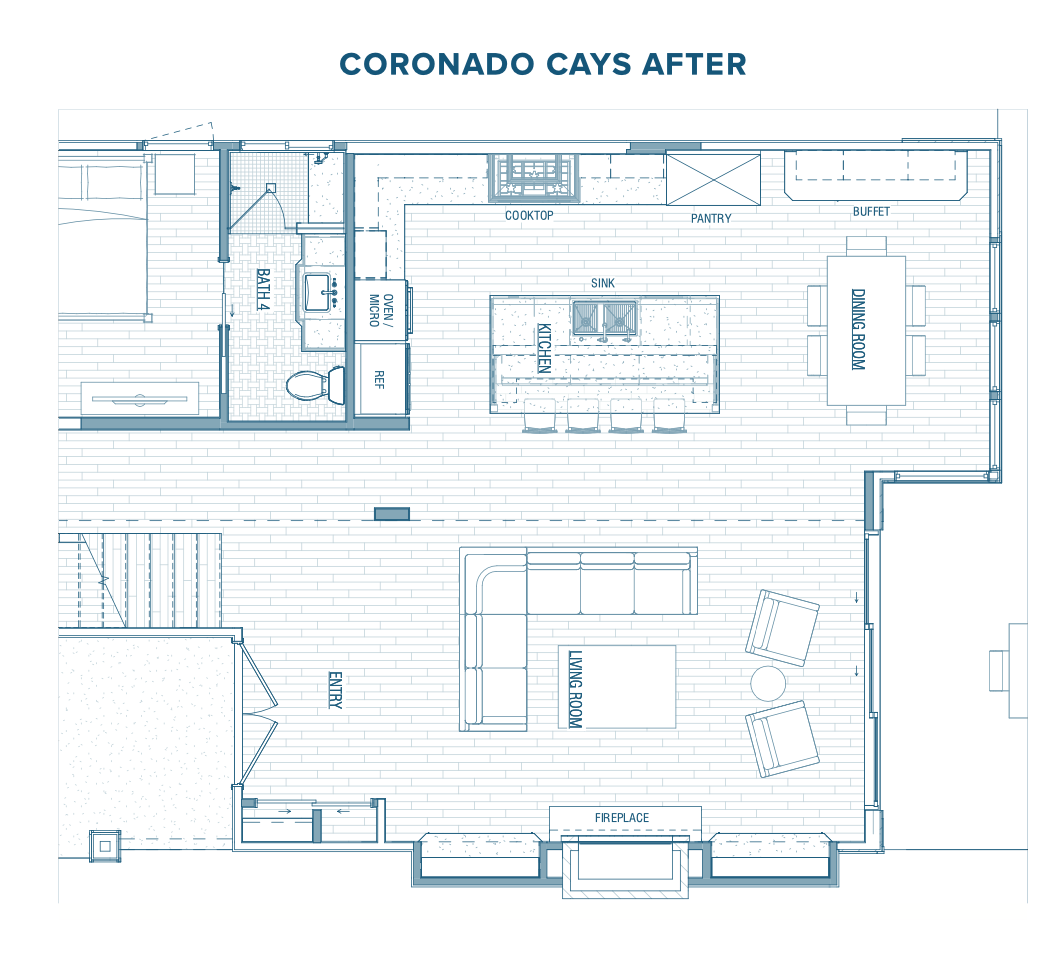
Jackson Design & Remodeling moved and demolished walls to create a more open floor plan.
“That perceptually expands your view and lets you have a better connection to that rear water view,” Groen says. “So, that solution—where we took out that interior wall and created an island as a social gathering place, then connected the kitchen to the formal living space—worked out really well.”
Pinto’s furniture design focuses on the house’s focal points. “The kitchen island was very important—it’s where you gather when you’re making meals,” she says. “The clients also wanted a sit-down area, even if small, and a more open living room for flow. The chairs faced the doors so they could sit and watch the sunset or the water in the morning.”
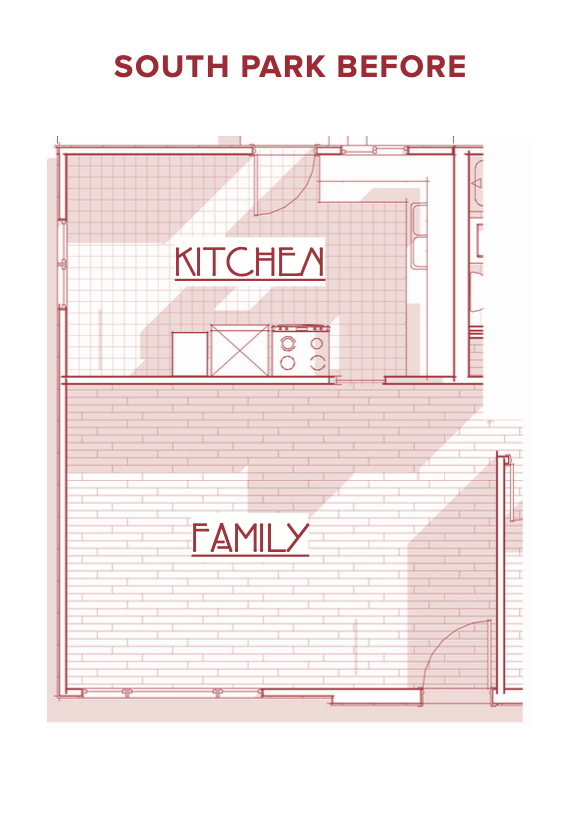
South Park
The team also tackled a home in South Park, where most of the residences were built in the 1940s and 1950s. Groen explains that, at that time, a 1,200-square-foot house was considered a normal size for a family of six.
“Everybody seemed to get along just fine in a kitchen that’s postage-stamp size,” he says. “Expectations have changed so much from then to now. They didn’t analyze homes as much as we do now with functionality and people’s experiences. They were just building homes for new folks arriving in California and selling them as fast as they could build them.”
Back then, rooms were typically isolated and independent of each other, as well, Groen adds. “Now, everybody prefers an open plan,” he continues. “And that community happens in the kitchen … [It’s] the social hub of a home.”
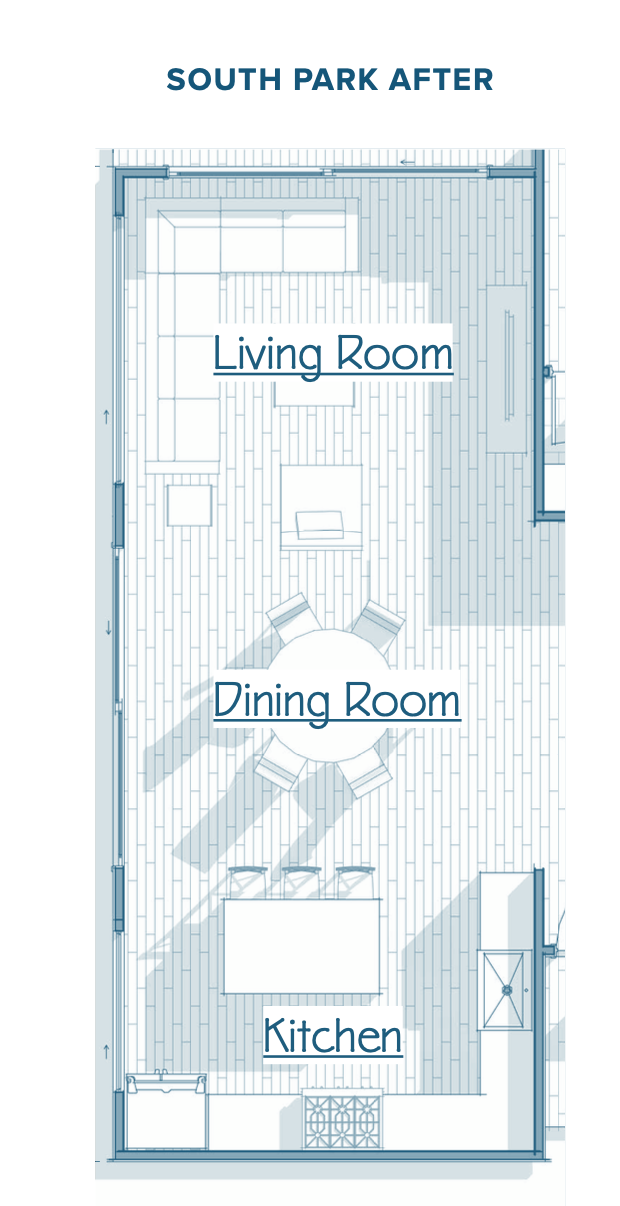
The design team solved for this South Park home’s tiny, closed-off kitchen by moving it to the front of the house, where it’s more accessible.
So, for the South Park renovation, the team increased the square footage of each room and connected the spaces instead of isolating them.
“We moved the kitchen closer to the front door for easier grocery unloading,” Pinto says. “It was their main point of access. We added a small island and more counter space to modernize the layout.”
But even if the family didn’t have the budget for a full renovation, there were plenty of more affordable ways to make the diminutive South Park house feel more expansive.
“Just opening it up would help,” Pinto explains. “That door in the kitchen that leads outside made the space hard to reconfigure, so [we would] maybe move it. Removing the wall between the kitchen and family room would make a big difference.”
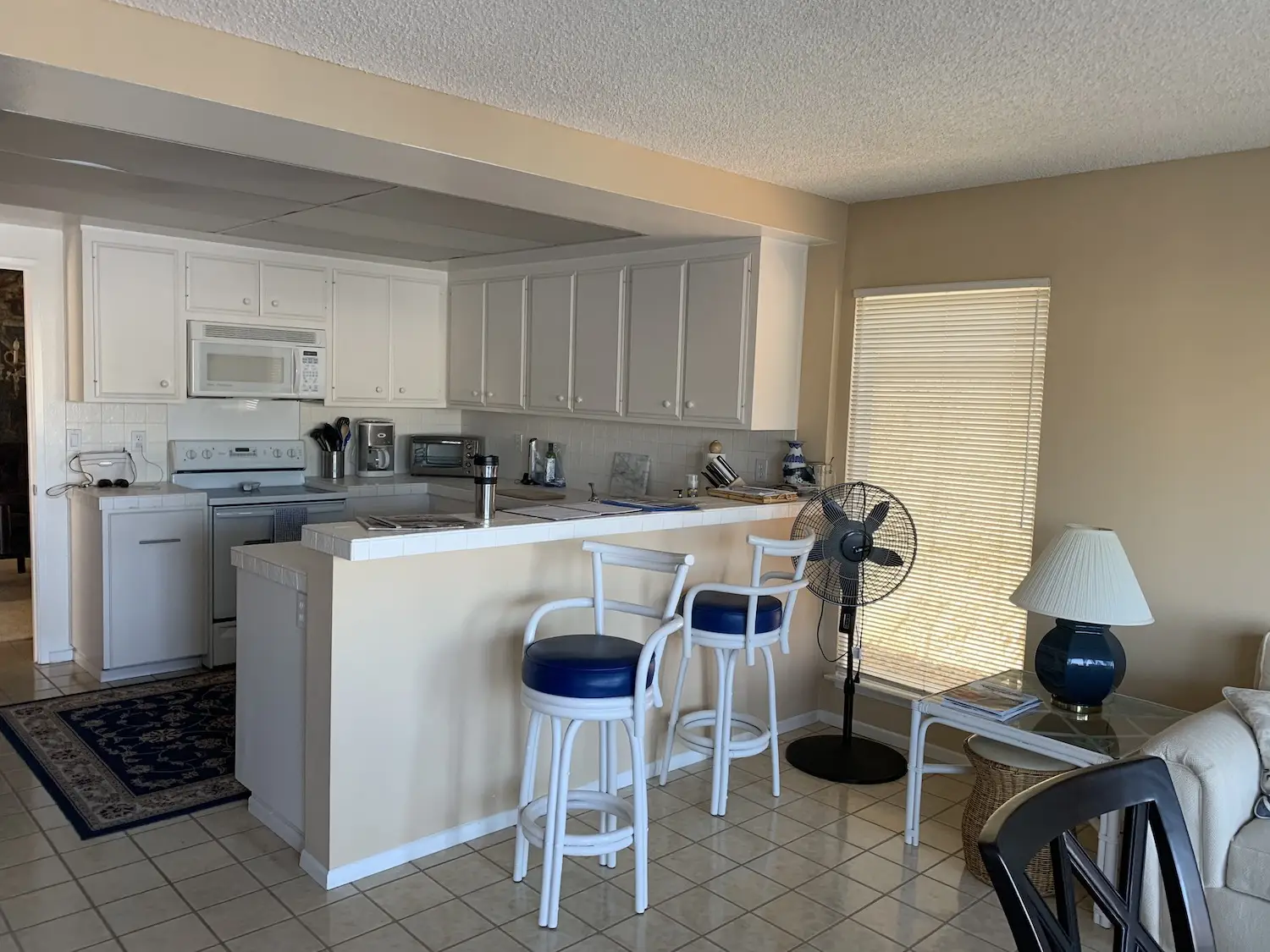
General Advice
With so many small and irregularly shaped homes in San Diego, lots of people trying to figure out how to best arrange their spaces—so even if your house doesn’t share a layout with any of these example residences, you can still apply the same approach.
The first step is asking the right questions to analyze the function of each space.
“What do you want it used for?” Groen suggests pondering. “You also want to arrange things so there’s good flow—not putting very public spaces next to very private ones.”
Sometimes, creating that separation can be as simple as moving a doorway down the hall, he adds.
Once the circulation is right, look at the furniture, considering whether it supports how you live and moves people naturally through the space. That’s what Pinto did with my family’s living room, shifting things around to transform it into a place that feels more open and easy to navigate.
Pinto also searches for every opportunity to have multiple functions in the same space, especially in smaller homes. That means furniture often needs to pull double duty.
“Can the island work as a dining space for four?” she says. “Can you build a little desk into the kitchen to double as an office? Thinking about how to make the spaces work for the client’s needs is so important.”
Even something as simple as a storage ottoman or a fold-down desk can make a tiny room feel larger.
PARTNER CONTENT
But, Groen adds, good design isn’t just about maximizing square footage—it’s about personalizing every corner. “We can’t just design based on what we would want,” he says. “We have to ask intimate questions about how the client lives and what a home means to them.”
That’s certainly been true of my living room. It really has become a more enjoyable space to spend time in, and it gives my family the feeling of a little more space—so it’s that much easier to “go places.”

