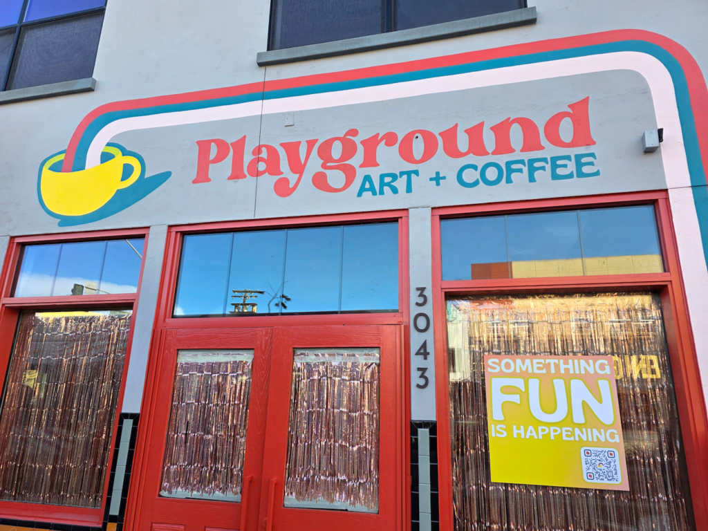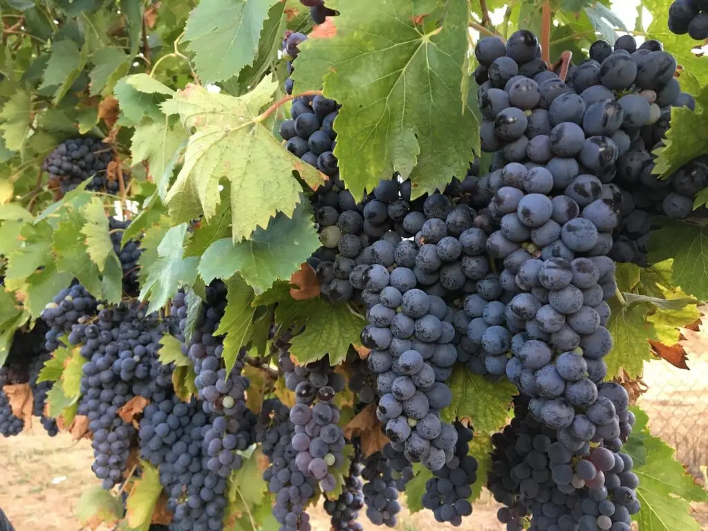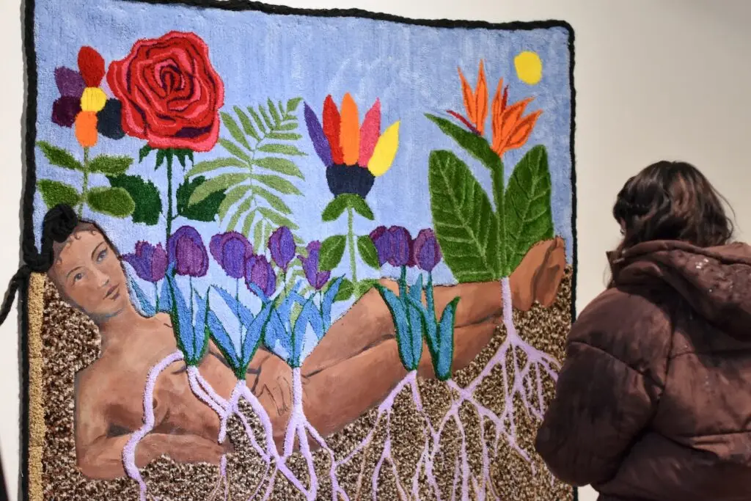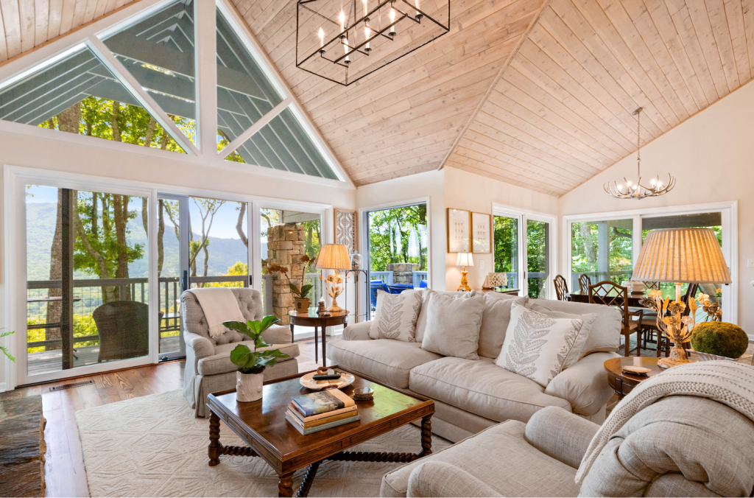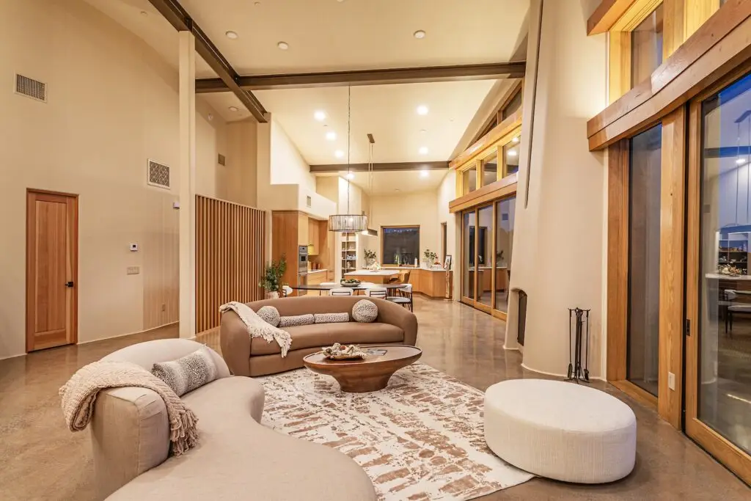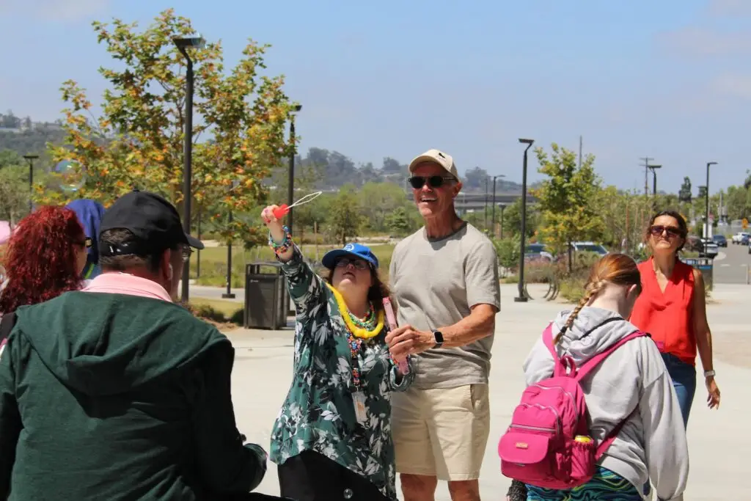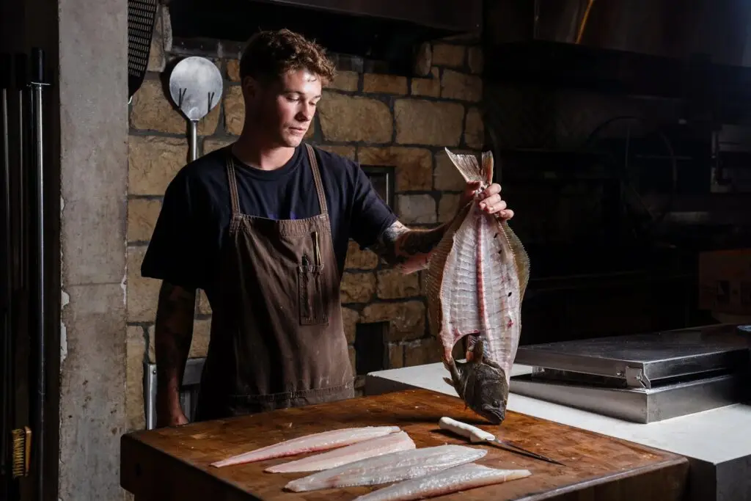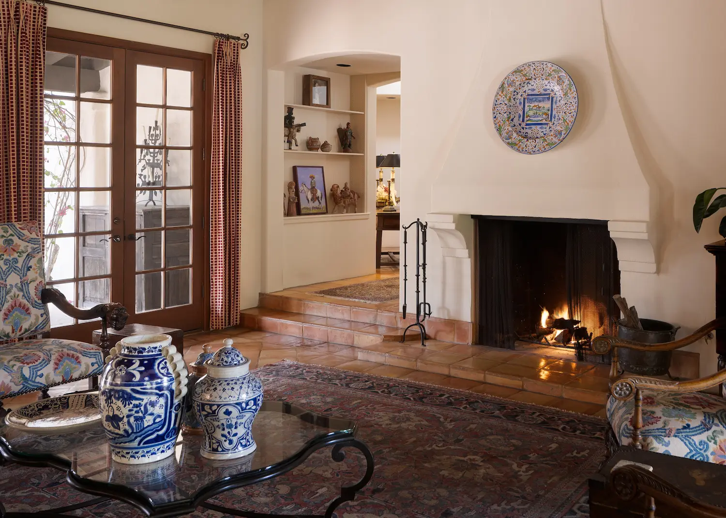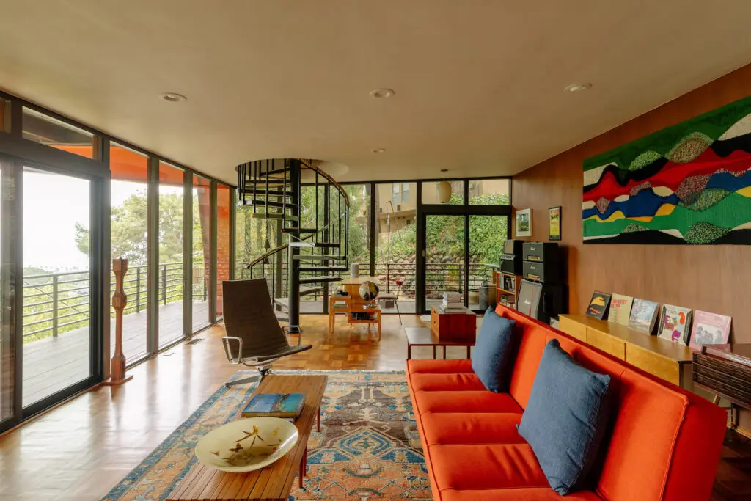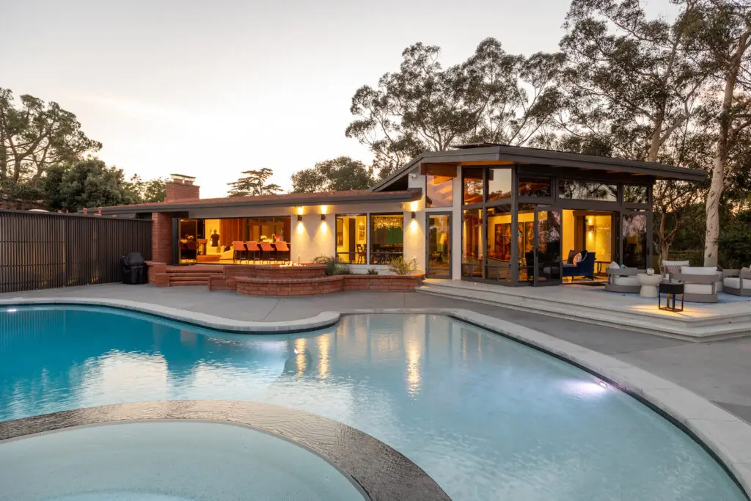One hundred years ago, San Diego architect Lilian J. Rice set out on a trip through southern Spain. As she explored, the 36-year-old took hundreds of photographs and made constant sketches. Eventually, she found herself in the ancient town of Tarifa, positioned at the country’s southernmost tip, where the Atlantic meets the Mediterranean.
Tarifa’s blend of Moorish and Andalusian influence—its whitewashed buildings, red-tiled roofs, narrow cobbled streets and alleys, and simple cubic houses cascading toward the sea—might look unexpectedly familiar to San Diegans today. After all, Rice’s experiences there would irrevocably shape the architecture of Rancho Santa Fe, a place she would come to personally define as the lead designer of the neighborhood’s planning and architecture.

Recognized for her attention to site and local context, Rice is now considered a master architect, with 13 buildings listed on the National Register of Historic Places. Born in National City in 1889, she obtained a degree in architecture from the University of California’s first campus in Berkeley in 1910. Around 1927, in her late 30s, she became the 10th woman in California to receive her license in the field. In 1931, she was made a member of the American Institute of Architecture at age 42.
Yet the story of Rice’s connection to Rancho Santa Fe began in 1922, when her then-employer, the architectural firm Requa and Jackson, was offered the commission to design the civic center in RSF and its accompanying guest house, which became the Inn at Rancho Santa Fe. The owners handed the task over to Rice, whose successful designs prompted the firm to pass her the entire project, which included a garage, a school, water district offices, and residences as lots were sold.
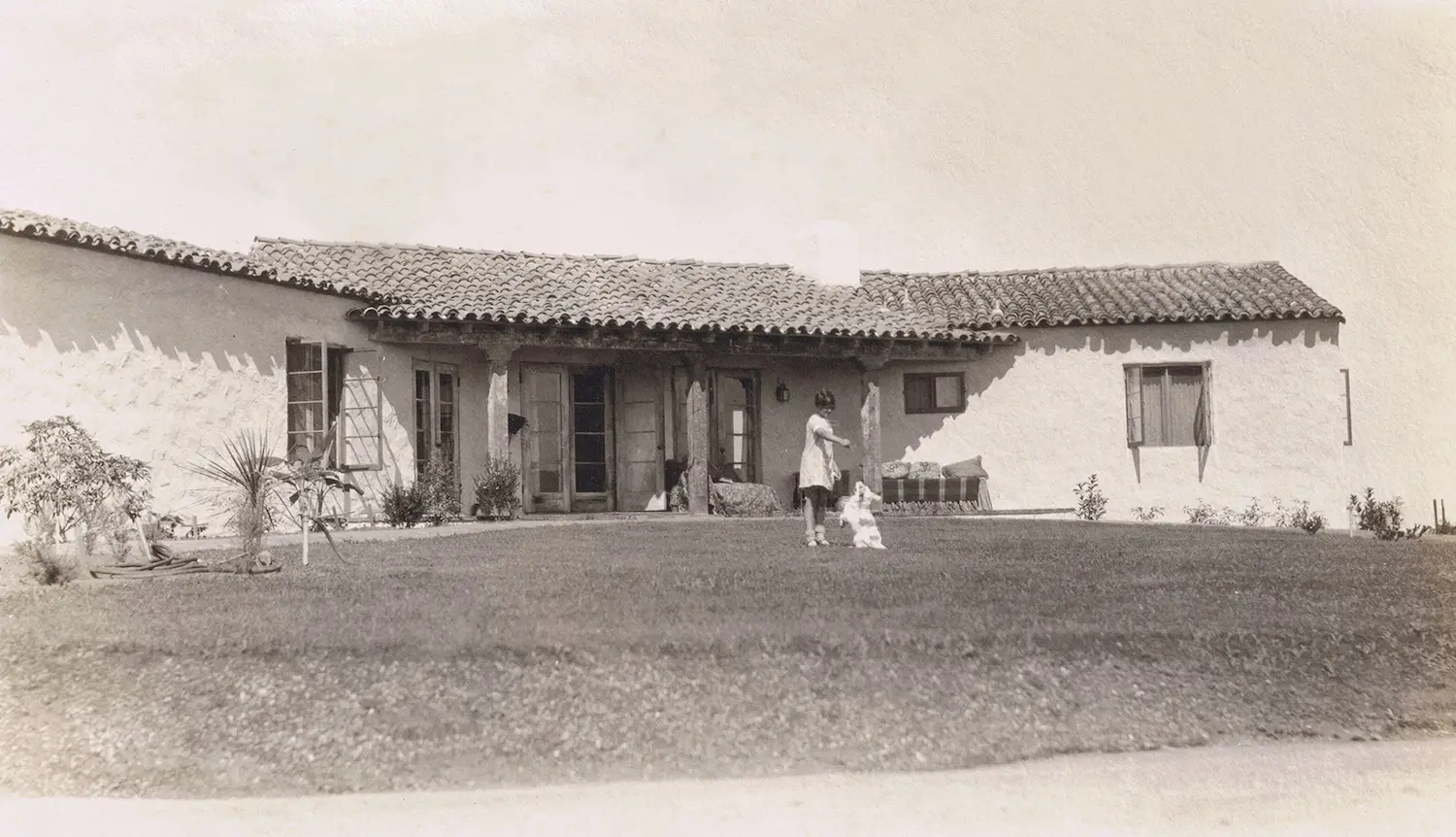
Her signature homes synthesize Pueblo elements with a formal Spanish style. Unique in shape, they feature geometric exterior surfaces with rounded corners, varied red-tiled roof lines, and deep-set windows with decorative wrought iron grills and spindled wood. The horizontally flowing buildings have restrained yet elegant decoration, a takeaway from Spanish architecture that helps define Rancho Santa Fe.
Local architectural designer Dena Gillespie, who founded Gillespie Residential Design in 1975, says that Rice’s graceful style and respect for the landscape around each house have deeply influenced her own designs. “[Rice] found inspiration in Spain and Mexico, while I was drawn to her work in Rancho Santa Fe,” she explains.
One house that exemplifies Rice’s approach served as the longtime home of San Diego’s Hahn family. The house, which will soon be up for sale for the first time in more than three decades, sits on a gentle rise overlooking the San Dieguito Reservoir. Rice designed the single-story residence in 1927.
At the heart of the structure’s expansive interior is the original living room. Rice believed this space to be the soul of the home: a place to gather and socialize. A key feature is the dominant fireplace with an ivory-plastered mantel that reaches up to exposed rafters. The dramatic, soaring cathedral ceiling is crafted with solid timber open beams enhanced with decorative corbels and wrought iron strapping.
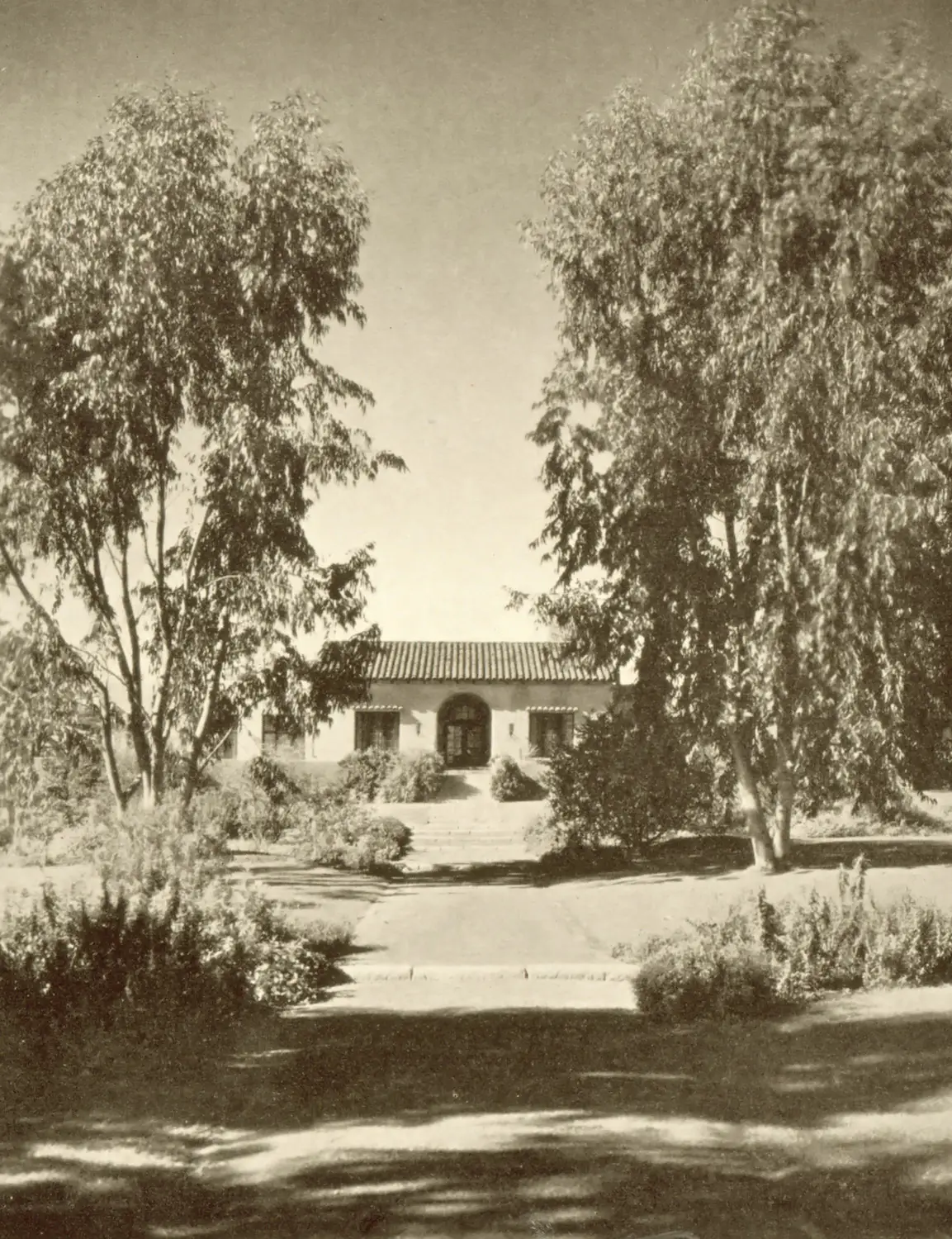
“A home [offers] an ambiance of warmth and a feeling of security,” Gillespie says. “It’s this ambiance that [Rice] was so masterful in creating.”
Rice’s 1925 sojourn also provided design inspiration for four row houses completed in 1926 in RSF’s Covenant village, which stretches a few small blocks along Paseo Delicias. The housing emulates the urban residences she saw in Tarifa that created a harmonious blend of residential and commercial spaces. Pre-sold to the families of local support staff, each was individually planned. They feature a private rear garden or inner courtyard, enclosed by walls. The row is constructed as a contiguous whole with façades extending directly to the sidewalk, embodying the Spanish tradition of inward-facing homes that prioritize privacy. Yet each has its own interior layout, and there are subtle shade differences in the exterior stucco, which ranges between white, tan, and ivory.
PARTNER CONTENT
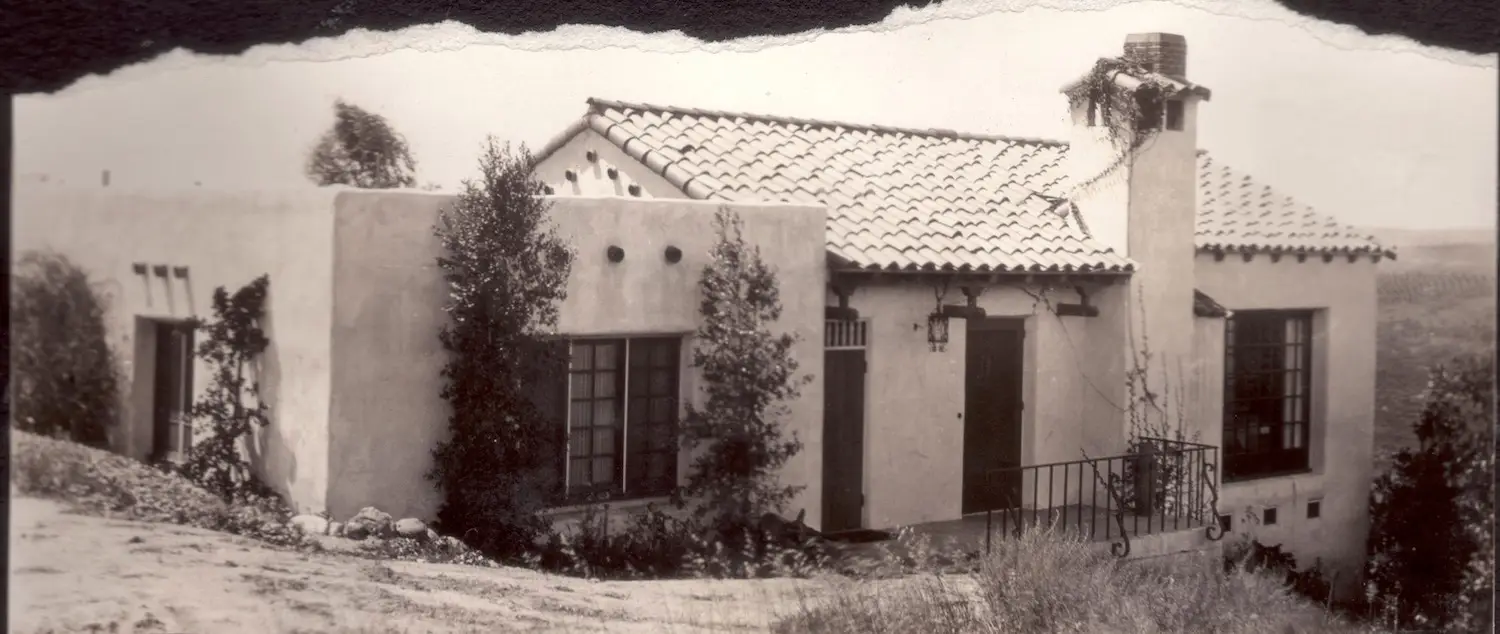
“Beginning always with a provision for practicality and achieving a true artistry, the charm of Spanish architecture has endured and will endure,” Rice wrote in 1928. “Its underlying motive is honesty—honesty in plan, honesty in materials, and a sincere attempt to meet the requirements imposed by the environment.”
This philosophy—and the essence of Tarifa’s charm and authenticity, the interplay of light and shadow on its ancient walls—would continue to infuse her work until her death from ovarian cancer in 1938. It’s what makes a Rice house truly distinctive: the belief that buildings should exist in harmony with their surroundings, be influenced always by nature, and reflect both past and present with grace.

