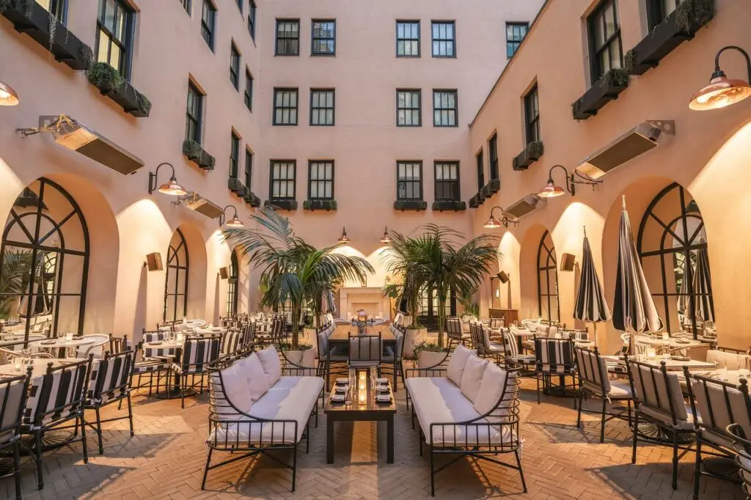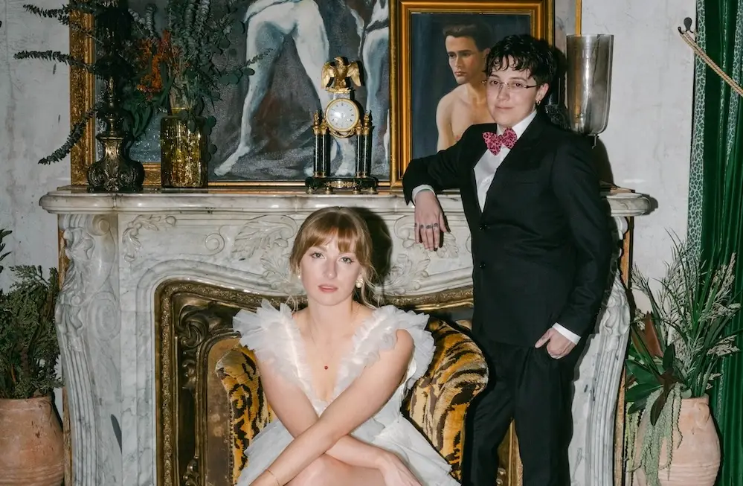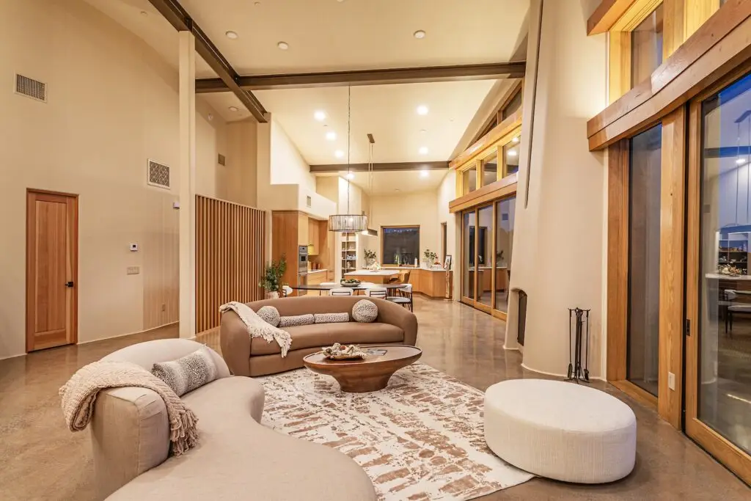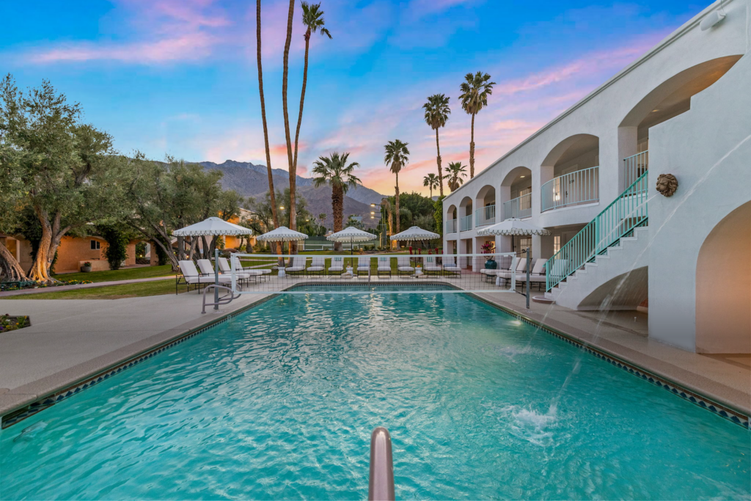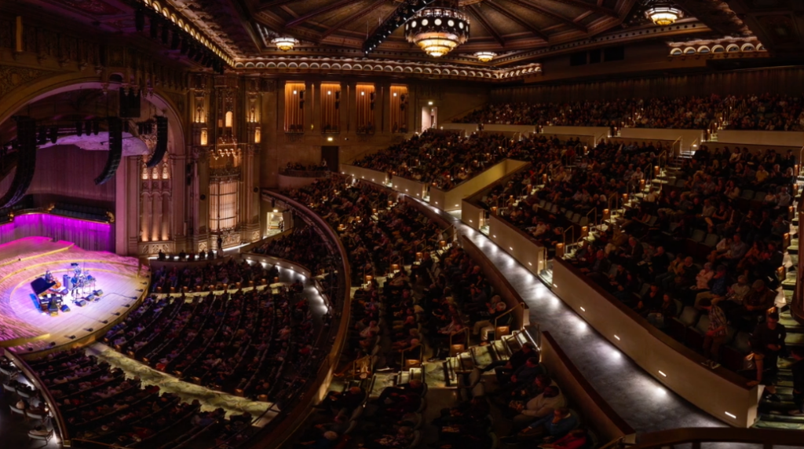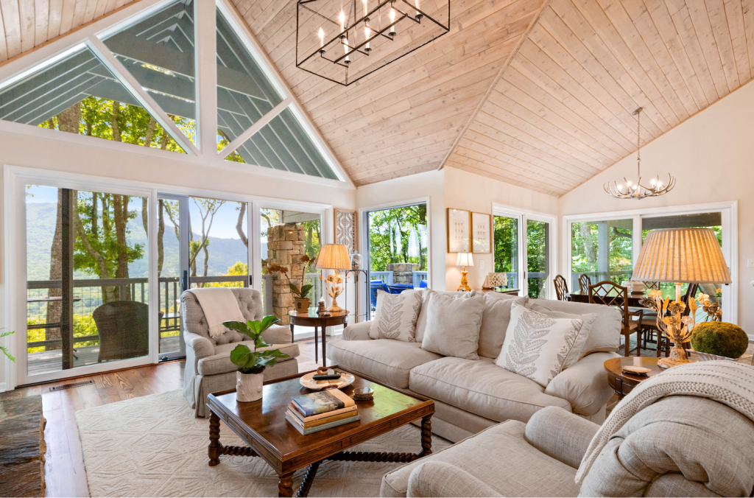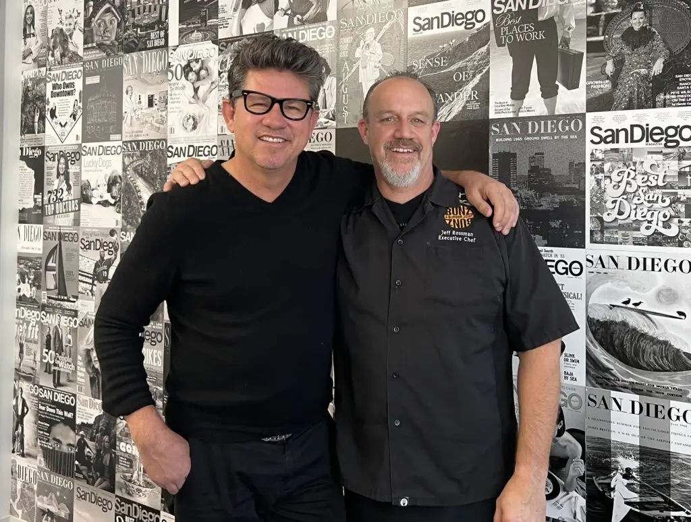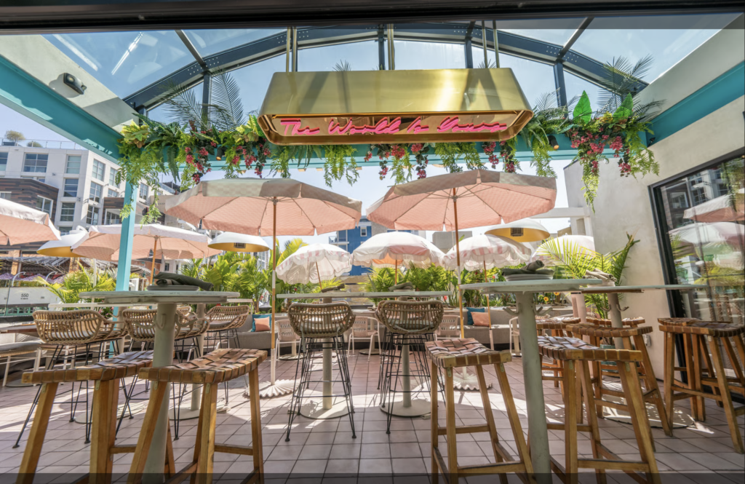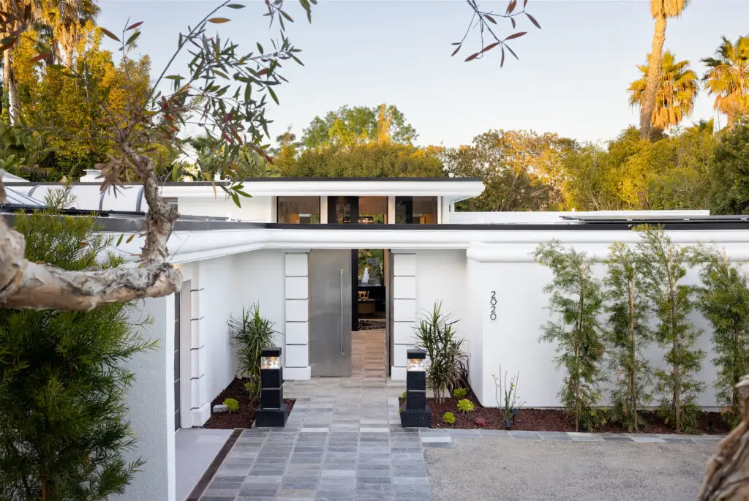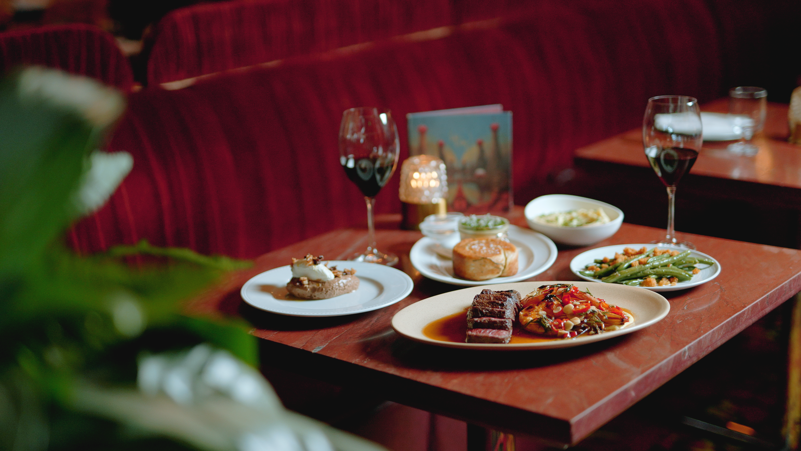Each morning at zero-eight-hundred sharp, as Allan and Lyndsey Arendsee sip coffee on their bayfront pool deck a few houses down from the Naval Air Station North Island on Coronado, they are serenaded by “The Star-Spangled Banner” issuing forth from the base. As the last strains fade away, they survey a spectacle of boats, planes, aircraft carriers, and the occasional seal or dolphin against the steel-and-glass forest of downtown San Diego.
Their home—a tropical take on contemporary architecture—makes the most of its wondrous bayfront setting. With its well-proportioned exterior of flat roofs, mahogany eaves, and mahogany and coral stone walls, it’s the beauty of its 1st Street neighborhood, a visual treat for the hundreds of motorists who pass by each day on their way to and from the base.
The Arendsees have lived on Coronado since 1991, when they first became part of the close-knit community where everyone seems to know everyone. The story of their home is a sort of six-degrees-of-separation phenomenon. “We knew the woman who owned the house,” Lyndsey says. “We always loved the views.”

“When she put it on the market, we couldn’t afford what she was asking, and she wouldn’t sell for what we could offer,” Allan adds. When it fell out of escrow a couple times, the seller and buyers met in the middle.
After a few years in the original 1970s house, the Arendsees wanted to renovate, and they didn’t look far for design expertise. They had met Coronado architect Christian Rice at a benefit they hosted a few years back. Friends spoke highly of his designs and his work ethic. Meanwhile, Lyndsey had struck up a conversation with interior designers Karyn Molina and Jessica Nicolls of Coronado’s Bungalow 56 during happy hour at a popular local restaurant. She knew she would work with them when the time was right. Cavanaugh Construction, a Coronado family business that dates back to the 1950s, built the place in 18 months, and the Arendsees moved in last year.

The exterior walls, interior cabinet doors, ceilings, and other areas feature mahogany that evokes tropical resorts such as Hawaii’s Mauna Kea Beach Hotel, one of the Arendsees’ favorite escapes.
Allan and Lyndsey were childhood friends. Their parents attended UC Santa Barbara together in the ’50s, and every summer, from the time she and Allan were 11 or 12, Lyndsey’s family came down from Carpinteria to visit the Arendsees in Rancho Santa Fe. Allan remembers his dad telling him, “Your job is to entertain Lyndsey for a week—if not, you’re grounded for a month.” He was never grounded, and as they grew up, Allan and Lyndsey remained good friends and pen pals. They reconnected after college and married in 1984.
The Arendsees share a passion for Hawaii, where they love to stay and play golf at the Mauna Kea Beach Hotel, with its laidback lifestyle; creature comforts; and rooms that incorporate beautiful natural materials, from indigenous hardwoods to luxurious linens.

The fireplace utilizes the same off-white coral stone that covers the exterior walls. The mahogany pop-up ceiling has high clerestory windows that bring natural light to the central living space.
“It was really their wish to bring that Hawaiian sensibility into their home,” Rice says. “Not only the architectural style, but the lifestyle. I love Hawaii, too—the indoor-outdoor spaces, the warm natural woods and stone. Here, we pulled in similar materials, but treated [them] in a different way. It’s a contemporary home with flat roofs and simple massing and detailing, but we integrated a materials palette that adds depth, warmth, and texture [to] help define the massing.”
Rice’s design presents crisp lines along 1st Street. The flat roofs have deep eaves that extend out over triangular mahogany knee braces. The upper walls are covered with tight-lapped mahogany siding; the lower walls are off-white coral stone. Steps lead to the wide mahogany front door. When it pivots open, you can see straight through the house, past the spacious central living area and pool deck to the knockout view of the bay and downtown skyline.

The primary suite’s mahogany windows frame bay views, offering glimpses of various watercraft passing by. The floor is dark-stained oak.
The Arendsees originally planned for a single-story house, where they would be able to get around easily as they age. But Allan is CEO of Brandy Investments. The company, which he owns with two brothers, has thousands of apartments in Texas and Nashville. Allan wanted a space to work from home when he’s not in his highrise downtown office.
They ended up with three levels, connected by an elevator and two sets of stairs. Steps lead down from the foyer to the below-grade bottom level, which includes Allan’s golf simulator room, an ADU for guests or an eventual caregiver, and a five-car garage (a driveway drops along the side of the house). The main level includes the central living, kitchen, and dining area, along with guest bedrooms on each end, and the large primary suite in a back corner, facing the view. On the top floor, above the primary suite, are Allan’s bayview office (with a poker table for special occasions) and another guest bedroom.

The front door pivots open to views of the San Diego Bay and skyline, beyond the foyer and main living area. The mahogany screen wall brings daylight into the hallway and stairwell that branch off to the left.
From the foyer to the central living area, the ceiling rises dramatically from 11 feet to a 14-foot rectangular pop-up ringed by mahogany clerestories that pull in plenty of natural light. On one end of the great room is a coral stone fireplace; on the other end is the kitchen. At the center is the dining table.
The Arendsees have two married daughters who each have two kids (one family lives right across the street), and the house sleeps 10. “I wanted everyone to feel like they were walking into a Four Seasons,” Lyndsey says. “[Molina] and [Nicolls] chose all of the furnishings and décor: mattresses, towels, linens, pillows. They’re easy to take care of and super comfortable. I didn’t want this to be the kind of house where guests ask, ‘Can I sit on that chair?’ We don’t mind if people put their feet up on the ottoman.”

Bungalow 56’s design for the primary bathroom incorporates marble floors, counters, and shower walls. The interior designers matched up the slabs of marble in the shower to create continuous lines with the material’s dark veins.
Gray porcelain tile covers the main level floors, and the pool deck has matching tile with a rougher surface (better traction for wet feet). The kitchen counters are veiny quartzite, and the cabinet doors are mahogany. Bungalow 56 designed the L-shaped sofa in front of the fireplace, covering it in cream-colored fabric, as well as the four-by-10-foot dining table. In keeping with the tropical theme, the design duo added a woven-rope chandelier above the dining table and rattan-and-leather pendant lights over the kitchen island, along with complementary chairs and barstools.
The 41-by-25-foot great room provides plenty of space for family gatherings, as well as the special events the Arendsees host on behalf of various nonprofits, including the Coronado Hospital Foundation, of which Lyndsey is incoming board chair. Six sliding glass doors disappear into sidewalls, so that the great room and pool deck become a continuous space. A long, blue-tiled pool at the edge of the deck is especially popular with the grandkids.

When the weather is right and the sliding doors disappear into the sidewalls, the central living area and pool deck become a continuous room along a 38-foot-wide opening.
Allan and Lyndsey’s primary suite, with its mahogany ceiling, dark-stained oak floors, and big mahogany windows framing those fabulous views, is a cozy retreat, with white, off-white, and gray linens picked out by Bungalow 56.
“My favorite room is the primary bath,” Molina says. “It’s stunning. We selected 11 slabs of Calacatta marble to create the shower and countertops.” She’s especially pleased with the way the sheets of marble come together so that dark veins seem to flow continuously from one slab to another.
Whether they’re hosting family and friends or just spending time with each other, the Arendsees are loving their home and their never-boring lives by the bay. They look forward to their 5 p.m. glasses of wine together on the deck. On Wednesday afternoons, they watch dozens of sailboats compete in weekly races. Seagulls screech overhead, pelicans pierce the water for meals, and there’s always something new on the downtown skyline.
PARTNER CONTENT
“This place was a labor of love, and it’s our forever home,” Allan says. “When I go, they’ll scatter my ashes off the back.”


