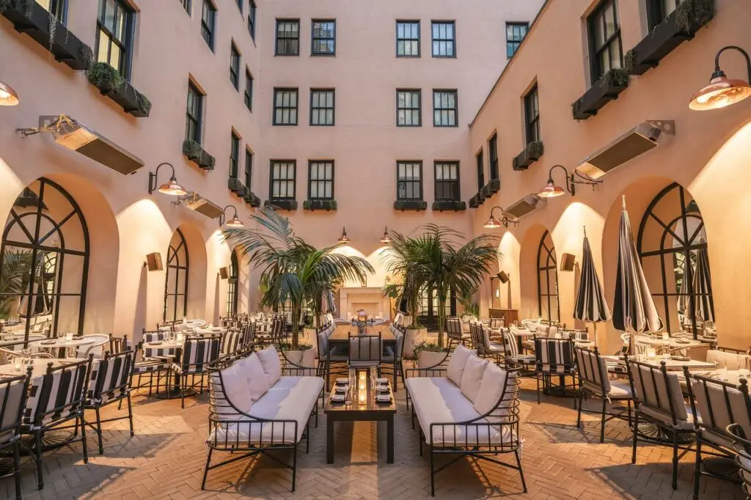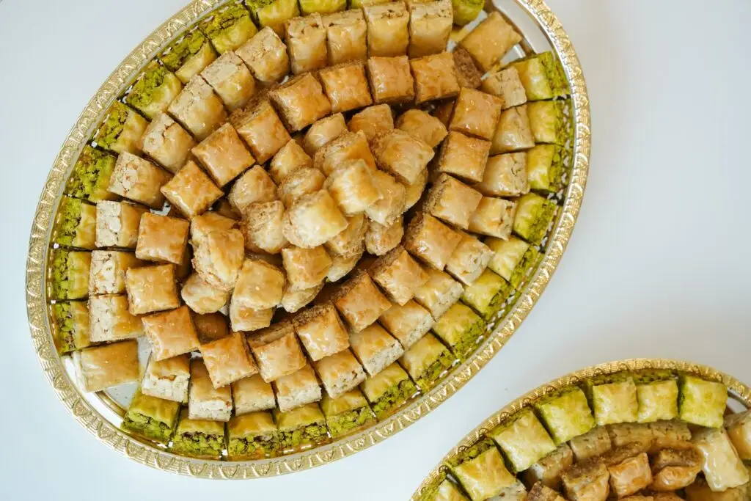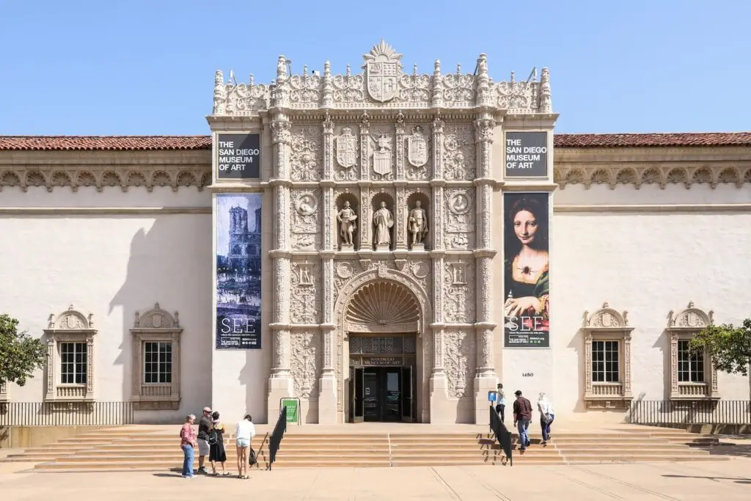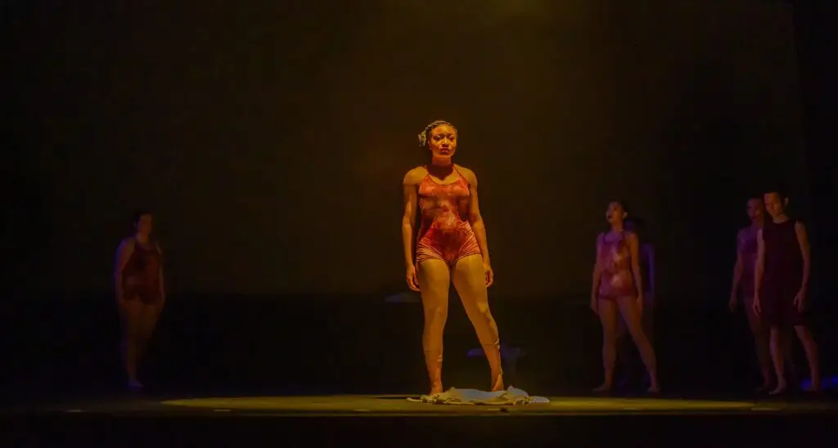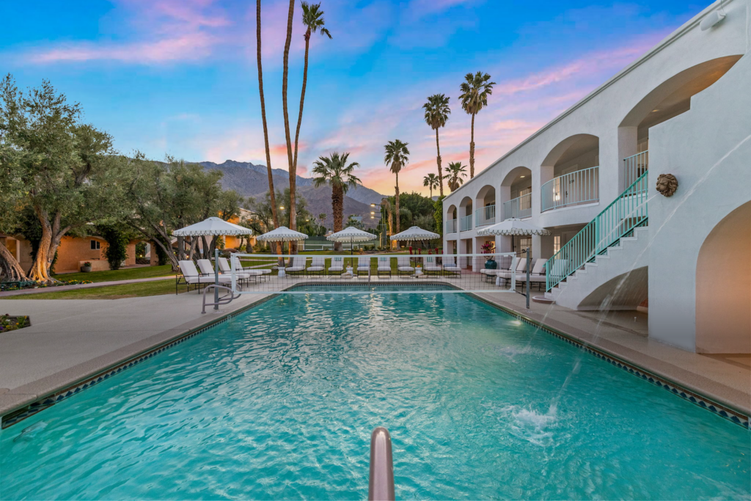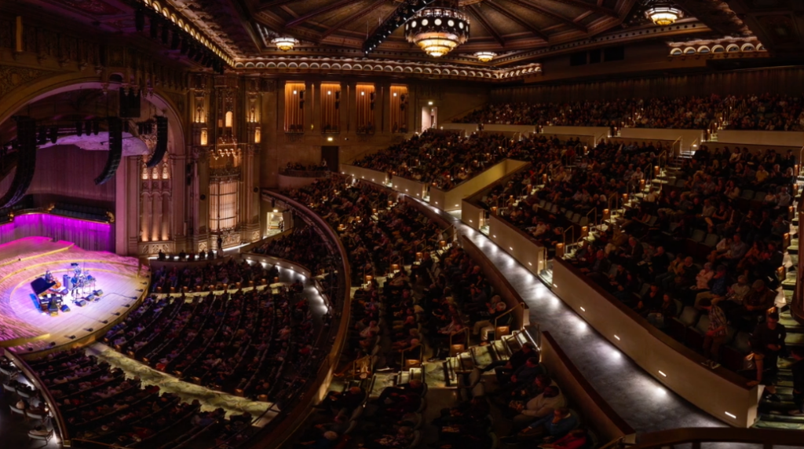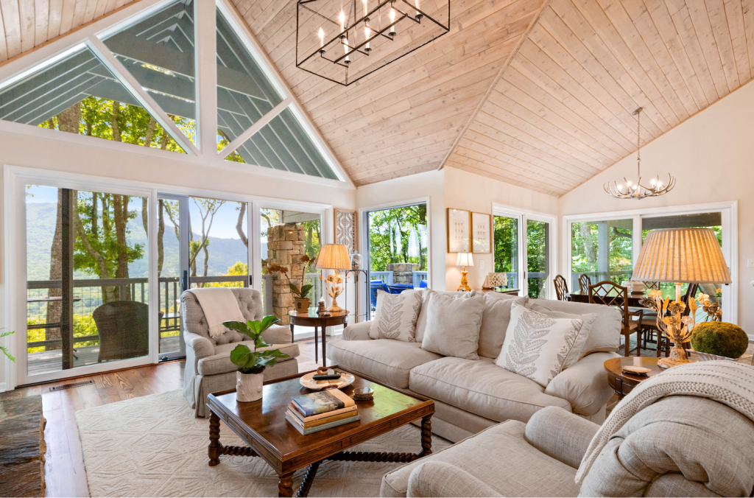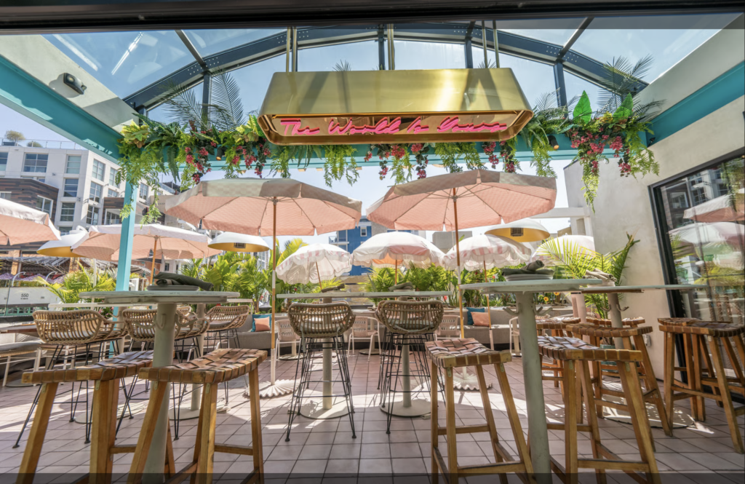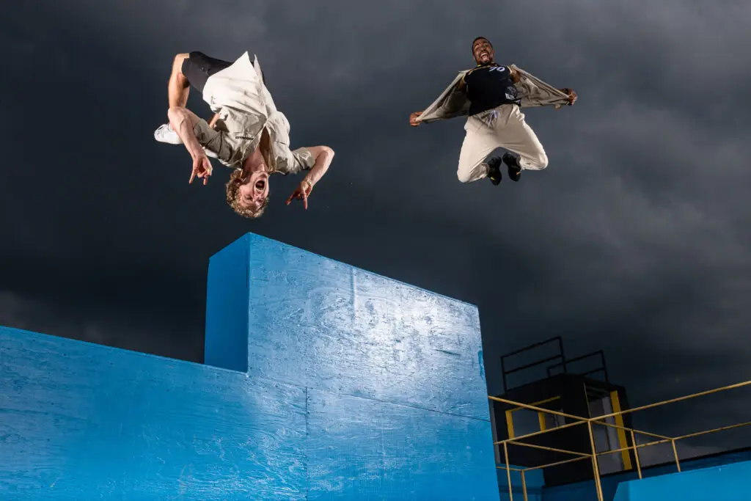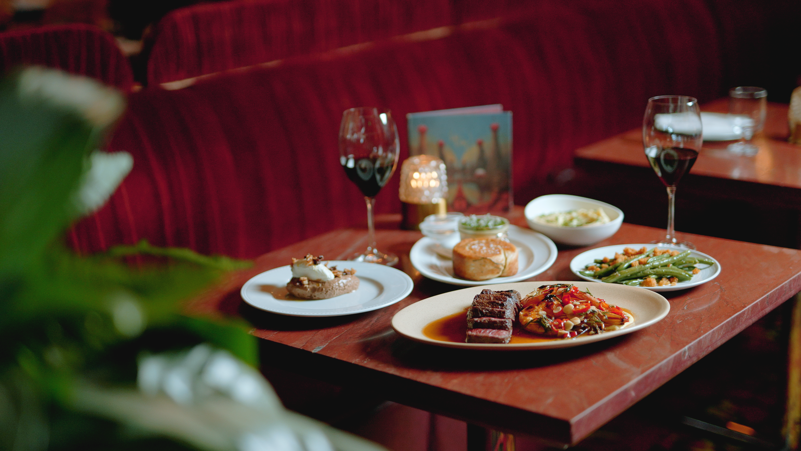Lisa Franco didn’t plan to become an interior designer. She and her husband, Luis, met while working in biotech. But when the couple’s daughter, Samantha, was a year old, she was diagnosed with a genetic disorder called Angelman syndrome. Lisa left the industry to focus on Sam full-time. And when the Francos bought their first house in San Diego shortly thereafter, Lisa—armed with a more flexible schedule and a hunger to explore her innate love of design—decided to take the reins on the interiors.
The Francos had tapped Mark Morris of Oasis Architecture to refresh the home. He was skeptical; homeowners who go the DIY route usually end up regretting it. But Lisa’s knack for design was apparent. She pulled samples, chose colors, sourced finishes, and visited showrooms, and others in the industry treated her like a fellow pro. “I just started calling myself a designer, and other people believed me,” she laughs. “My career was in science. Science is problem-solving. Interior design is, too. It’s solving a problem, and making it look good.”

The sliding doors to the deck can fully retract, making the view the star of the show
When Morris walked through the finished product, he said, “‘You need to come work for me,’” he recalls. Soon after, she did. Their first project together won Bathroom of the Year in San Diego Home/Garden Lifestyles magazine.
As Samantha, now 24, and the couple’s son Ethan, 21, got older, the Francos set out to find a forever home—one that could accommodate a future live-in caregiver for Sam. In 2017, a La Jolla Heights gem jumped out from a listing in the paper: an Old Hollywood–inspired, 1960’s home, once owned by an oil baroness. The Francos bought it, and Morris signed on to bring the build into modern day. The bones were good, and “the house had the perfect entry—grand, yet understated,” Morris says.

The colorful wall behind the sapo table is made from recycled skateboard decks.
The inside, on the other hand, needed work. Full of small, closed-off areas, it had level changes at every turn, like step-downs into bedrooms. Morris and the Francos modified the floor plan with two goals in mind: to create a seamless flow for family time and entertaining and to make the layout safe for Sam to have as much independence as possible.
They leveled out the floors, opened up the once-enclosed staircase for visibility, and installed pocket-door gates to block rooms and stairs as needed. Though the layout changed, “Lisa loved that house and wanted to respect it,” Morris says, so they preserved some original elements: crown molding, light fixtures, closet doors, built-ins.
Today, once you cross the threshold, you step directly into the main living space, or the great room. Just past the L-shaped couch is a million-dollar view: La Jolla’s hodgepodge of terracotta rooftops, the coast, all the way to Mexico.
The home’s primary palette is one of soft gray and white walls with chocolate-brown wood floors. But the Franco house is anything but muted. Lisa’s style is bold, colorful, happiness-inducing. In the great room, velvet pillows add pops of pink, blue, and ochre to the couch.

Lisa, an avid cook, designed her spacious kitchen with dinner parties and gatherings in mind.
The great room flows into the kitchen, separated only by a peninsula. When Lisa and Morris design a kitchen for a client, they ask about their everyday routine—and that’s exactly what informed Lisa’s own space. Daily essentials receive priority; open shelves hold flour, sugar, oil, and tea, while a full butler pantry around a corner offers hidden storage.
The most innovative feature is a pass-through cabinet between the kitchen and dining room. Dishes and glassware are accessible from either side, and the configuration lets the dining room borrow the kitchen’s natural light.
The Francos wanted an additional space to unwind with friends, so they tucked a bar into an alcove off the great room. “Sometimes we have a couple come over, and we just want to hang, but our dining room is big,” Lisa says. “So this is an intermediate. It’s cozy.”
The couple pulled the blue from the kitchen island and incorporated gold and stone accents. The wire accents on the bar island are both aesthetic and functional—no need to worry about scuffs from guests’ shoes. Closed cabinets hold their collection of wine and spirits.

The Francos’ home bar uses darker, moody hues to align with its purpose as an evening hang-out space
On the other side of the great room is Lisa’s office, easily the most colorful space in the house. Her desk is framed by a bay window overlooking the courtyard, while a pendant light fixture, original to the home and refreshed with deep teal paint, anchors the room. “I love whimsy,” Lisa says. The owl-print wallpaper was a touch she couldn’t resist. Luis was skeptical until he saw it installed. “That’s why she’s the designer,” he laughs.
Right across the hall is Sam’s media room, furnished with durable pieces. It’s near the kitchen and dining room, so Sam has her own space but is still in the mix. A mother-in-law suite, which can eventually function as a caregiver’s room, is next-door.

Lisa’s décor is an eclectic mix of estate sale finds, original art, and budget-friendly pieces from retailers like Target and Anthropologie
The great room might be the heart of the home, but the lower level is where the fun happens.
A mural of Lisa’s late brother, Michael “Howie” Mandell, who she calls “the life of the party,” is front and center, smiling with arms outstretched. The local artist they commissioned tagged the names of Howie’s loved ones around him, and band posters harken back to Howie and Lisa’s shared love of music.
In the corner is sapo, a Peruvian game (also called “toad in the hole”) that Luis grew up playing. The objective: Throw a gold coin into the toad’s mouth or the nearby holes. The sapo table was a gift from Luis’s mom, who transported it in pieces via plane.
A far wall holds a candy bar, stocked with guests’ favorites, and a mini kitchen with a pink SMEG fridge and toaster. The oversized sliding window opens up onto the grill, the outdoor dining space, and the pool area.

The original arched beams over the pool were constructed with pressed wood; it’s a similar process to crafting a ship’s hull
It’s a stunning pool, considering it was once surrounded by green carpet. “It was like going into a football locker room,” Morris says. “The pool itself was spectacular, and we didn’t want to lose that character.” The Francos kept the exposed beams, opened the ceiling and walls, and wrapped the columns in dark brick. “During the day, it feels like you’re outside,” Morris says, “but at night, all lit up, it really feels like its own room.”
PARTNER CONTENT
Morris and Lisa treated the outdoor space like an extension of the home, creating “rooms” for different functions: grilling, playing, resting, entertaining. A fire pit at the farthest point is an ideal spot to sit and reflect. Lisa designed a “rug” made from tiles that frames the outdoor dining area. They added a ping-pong table for Ethan and his friends. And in the polished, turfed yard, which mimics the shape of the pool, there’s always room for an impromptu game of soccer.

Lisa’s playful style is on full display in her home office
Looking up from the backyard, you can see the family’s gathering spots—great room, basement, kitchen—framed like vignettes through the windows. “Being a good architect is not about bringing your sense of style to the table,” Morris says. “It’s about being sensitive to the environment, the existing [house], and the client’s interests. And if you can cohesively pull that together into a beautiful design that feels like home, you’ve done your job.”

