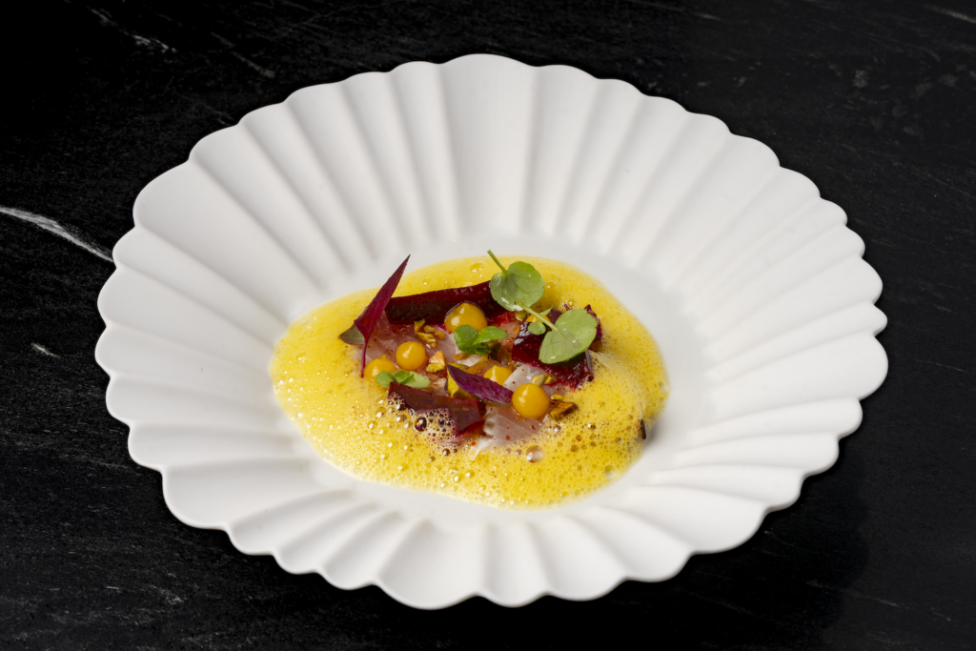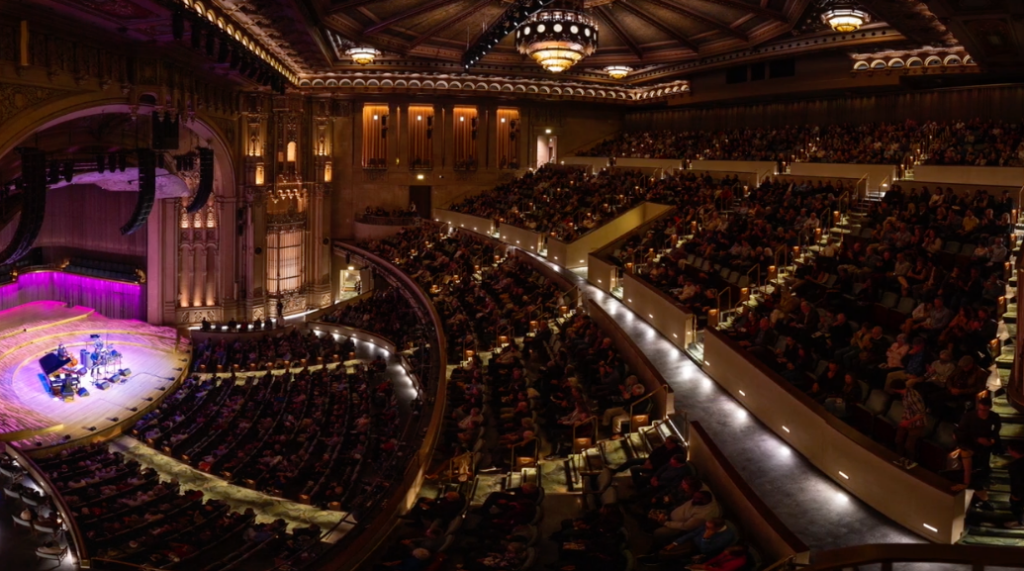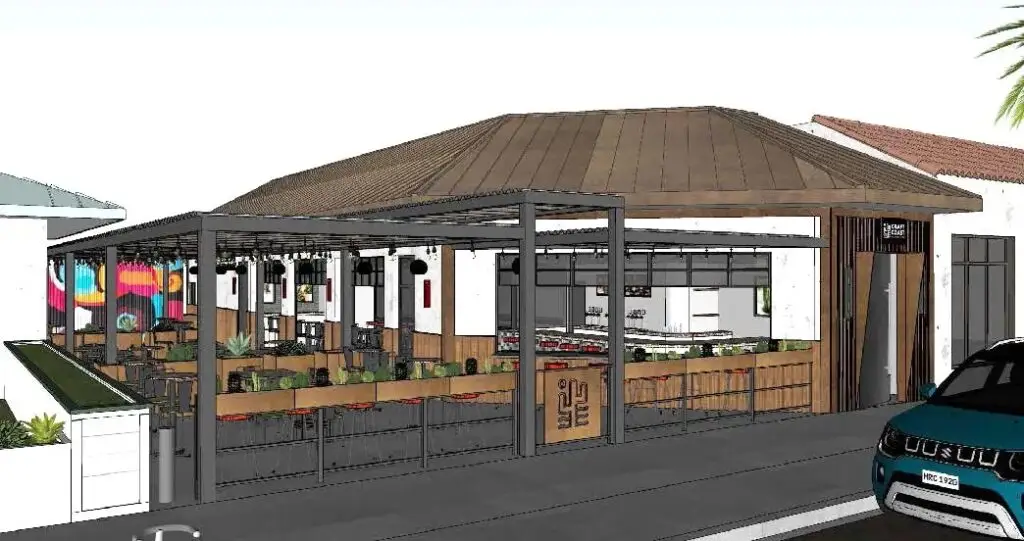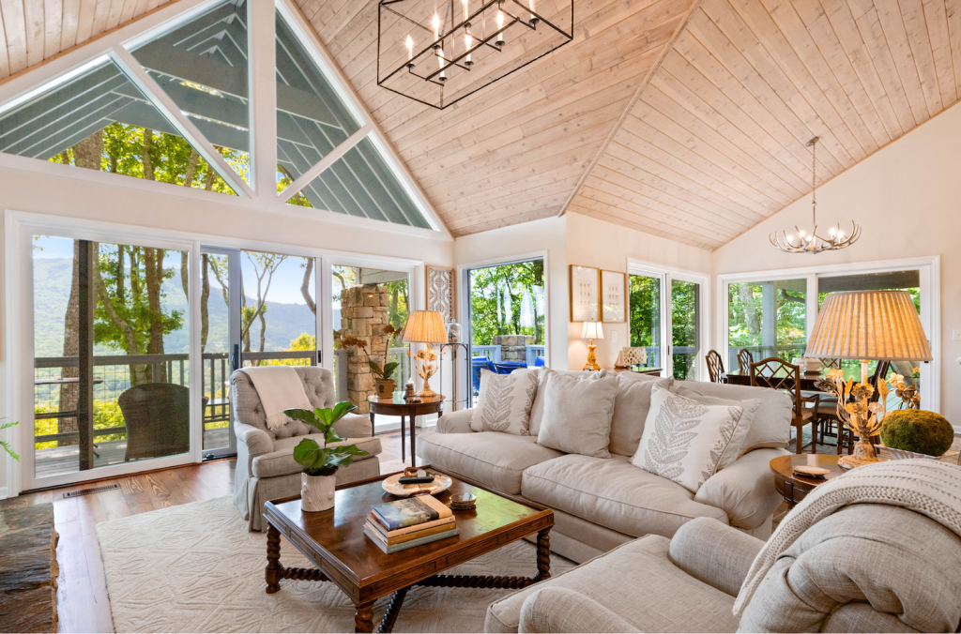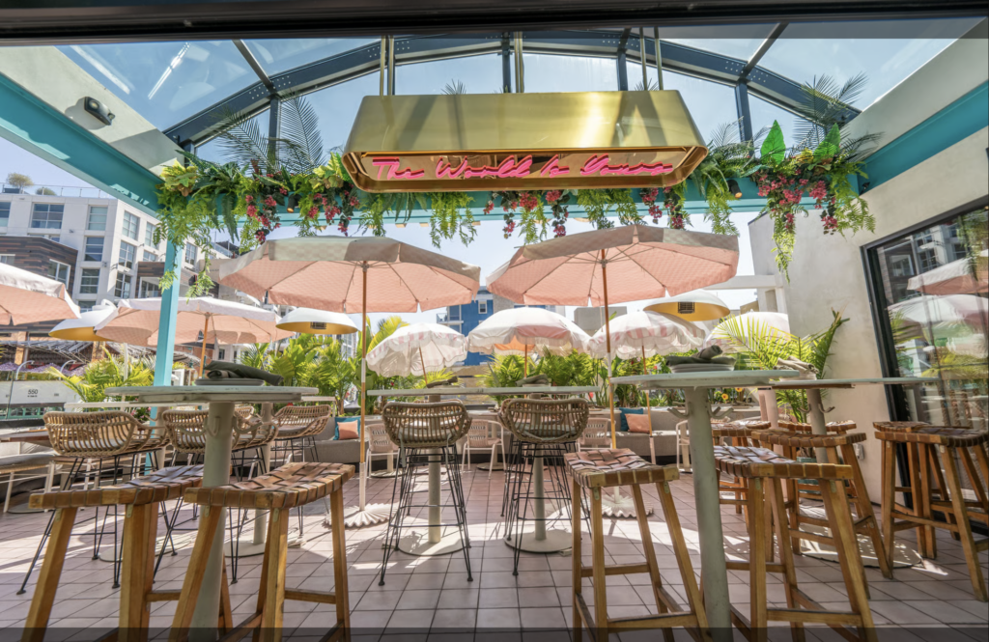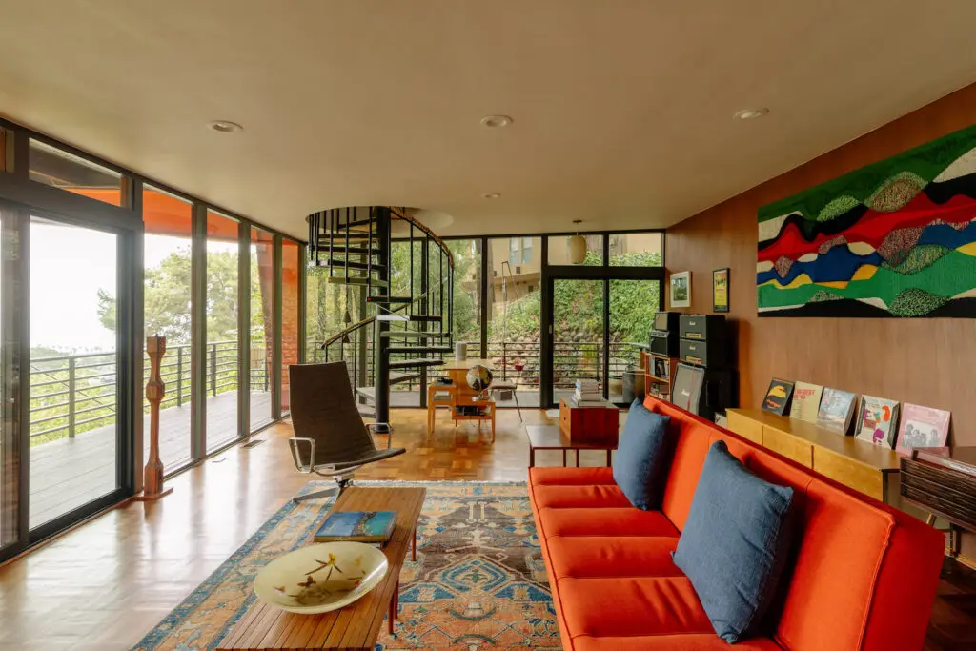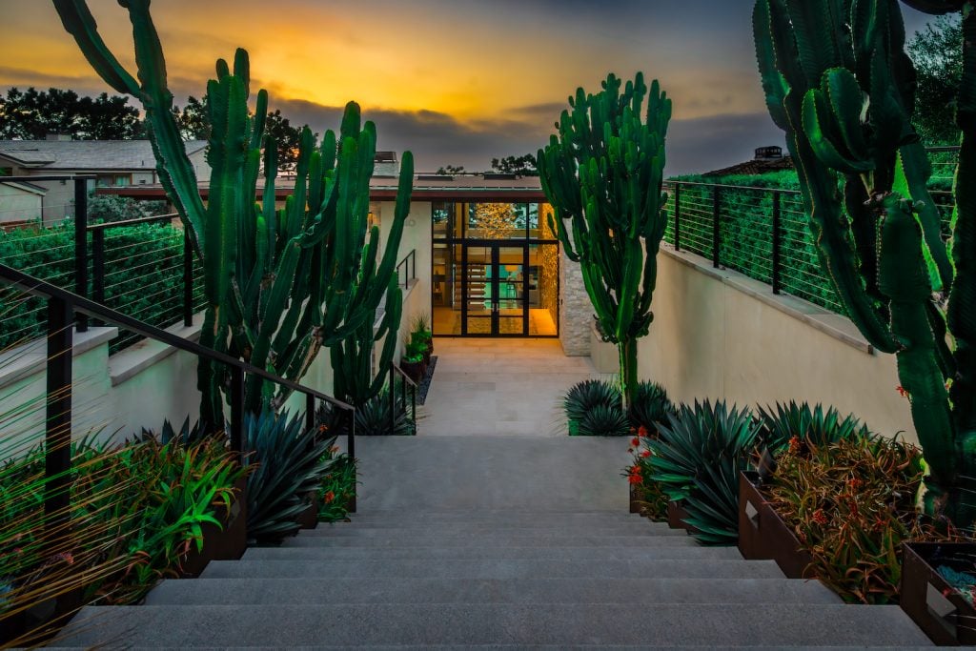When the sky catches fire with oranges, yellows, and deep purples, there’s no better place to end your day than the deck behind Dean and Monica Meredith’s Del Mar home. As the sun dips into the sea, with a green flash if you’re lucky, you can cast your gaze from the Del Mar Fairgrounds to the edge of Solana Beach and along a two-mile stretch of beachfront that eventually reaches Del Mar Village.
The Merediths named their home Hale Kai (“house by the sea”), for their love of Hawaii. To get there, follow a narrow winding street up the hill to the east of Camino Del Mar and turn into a driveway that slopes down toward the residence. Dean, an architect known for many distinctive homes around Del Mar Village, admires Frank Lloyd Wright, and like the master, he designs buildings with long horizontal lines accented by diagonals and sharp angles.

The exterior of this house mixes cedar, stone, smooth stucco, stainless steel, and huge expanses of glass. Above the mahogany garage door, two 20-foot-deep, cantilevered wedge-shaped roof overhangs of Alaskan yellow cedar come together at an apex skylight, forming a porte cochère in front of the garage. The overhangs transition into eaves that run along both sides of the home, shading the entry walkway to the right, as well as a series of small, triangular oceanview decks outside bedrooms along the south side. The bottom floor, tucked into the slope, is concrete, which doubles as the foundation.
Dean and Monica remember the first time they visited the lot, when the owner called Dean to ask whether he knew of anyone looking to do a spec home in Del Mar. At first, the property didn’t seem too promising.

“All you could see from the street was a broken-up asphalt driveway,” Dean recalls. “And there was a one-story shack, with a hand-drawn sign taped to the garage door that pointed you around the side of the house.” But, behind the unoccupied cottage, the ocean seemed barely an arm’s length away. Dean called Monica, a realtor, and soon after she arrived, they closed the deal on the spot.
In Del Mar, a home’s above-grade square footage is limited to 25 percent of lot size, so the Merediths’ 12,561-square-foot site yielded 3,140 square feet above grade: 2,245 on the main level, including the garage, and 895 on the top level. Beneath those floors, tucked entirely into the slope and not counting as part of above-grade livable area, is a concrete bottom level that doubles as the home’s foundation.
If this all sounds like a mind-bending puzzle, it was. “The biggest challenge was to break out of the boxy, contemporary style that is typical in our neighborhood,” Dean says. “We were restricted to a flat roof to preserve neighboring views, with setbacks on both sides to provide privacy.”

From the driveway, the entry walkway of stone tiles along the right side of the house has edges that zigzag, defining raised triangular beds planted with drought-tolerant native plants. The entrance is tucked into the house, with a glass door by Carlsbad artist Greg Gomolka that evokes bubbly scenes beneath the surf. Pivoting on posts, the door swings open to the main level’s foyer.
A hallway to the left takes you to a pair of guestrooms and baths. An open staircase to the right goes up to the top-level primary bedroom. The spacious central hallway straight ahead leads to the living, dining, and kitchen area, with ceiling-height windows and eight-foot-wide glass sliders framing ocean views. All around are works of art, including paintings and metal-and-glass sculptures that the couple has collected over the years. Their tastes align well.
“It was really easy for Dean and I to work together,” says Monica, who majored in psychology but also studied art history and later took several interior design courses. “We definitely see design and architecture in a similar way. It doesn’t matter whether it’s the design of a home or fashion or art— we usually agree on what’s good and what isn’t. We are fortunate that our mutual appreciation for art and design enhances our compatibility and nurtures a deeper connection within our relationship.”
Floors are covered with warm gray Italian porcelain tiles. Down that central hallway, you pass an artful sliding glass door, also by Gomolka, that conceals a small catering kitchen, before you step into the oceanview main living area.

The ceiling is ringed by cedar light soffets that hide motorized shades, along with direct and indirect lighting. To the left is the kitchen, set against this contemporary great room’s back wall. The dining area is close by, in the front corner of the room. Along the wall to the right, a linear fireplace, with a satin-finish black Vermont granite hearth and mahogany mantel, sits in a wall of Italian porcelain tile. There’s a flatscreen TV above the mantel. A casual seating area holds soft sofas and chairs from Roche Bobois and Ligne Roset, along with a white Eames chair. The hearth extends through the glass onto the deck, where it becomes a built-in barbecue and prep counter.
Dean designed the angular three-tiered kitchen island, a freestanding sculpture of steel, marble, and custom cabinetry. Against the kitchen’s back wall, a Wolf range is set in a long countertop of veiny marble, against a backsplash of small glass tiles. Along the side wall, sleek SieMatic cabinetry conceals shelves, drawers, and Miele appliances.

Much of the art that Dean and Monica have collected comes from galleries in locales ranging from Laguna Beach, Big Sur, and Palm Desert to Aspen, Hawai‘i, and France. One piece special to Monica is a bronze sculpture by Jamaica-born Boston artist Michael Talbot. Resting on the hearth, it depicts a woman who appears to have just emerged from the sea. She saw it in a Maui gallery, forgot about it, and discovered a very cool surprise from Dean when she got home. Nearby is a 1962 Steinway grand piano, on which Monica took lessons as a child.
With the sliding doors wide open, this main living area comes together with the spacious deck as a continuous space. Outside, whether you are leaning on the glass railing, lounging on low outdoor furniture by Gloster, or taking a dip in the green-tiled spa at the edge of the deck, the views of sea and sky are riveting.

Inside the home, one of Dean’s favorite design details is the open glass staircase that leads up from the foyer to the primary bedroom and bath. French oak steps seem to float on angular steel plates anchored to a long structural steel tube, forming a spine that connects the first floor to the primary suite.
From its lighthouse-like perch, the primary bedroom offers ocean vistas wide enough to guide ships, if the Merediths had a beacon. Floors are oak; the ceiling is lined with cedar light soffets like the ones downstairs. To the left is a low bed designed by Peter Maly for Ligne Roset. Along the right wall, you’ll find a fireplace similar to the one on the main level. The bathroom has a deep soaking tub with an ocean view. Counters are sea pearl quartzite; the glass shower has wavy Spanish porcelain tiles with the texture of windblown dunes.

The Merediths have children and grandchildren, and along with the main level’s guest bedrooms, the bottom level, with two more bedrooms and baths and an all-purpose rec room, is Shangri-La for the grandkids. It’s equipped with a small Brunswick pool table; a flatscreen TV; a kitchenette; and an island for snacks, complete with a popcorn machine.
PARTNER CONTENT
More than any particular room or design detail, it’s the process of creating a home together from scratch, just for themselves, that is special to the Merediths. “I love the fact that I get to live in a home that my husband designed, so I have Dean all around me,” Monica says.

Dean feels the same way. “I got to design a house with my wife,” he says. “We got to pick out every material, every piece of furniture, every single detail. I feel so fortunate to be able to be both the architect and to do the interior design with Monica and to live in this work of art that we created together. After years of designing luxury properties for clients along the California coast, it’s finally my turn to live in one of my creations.”


