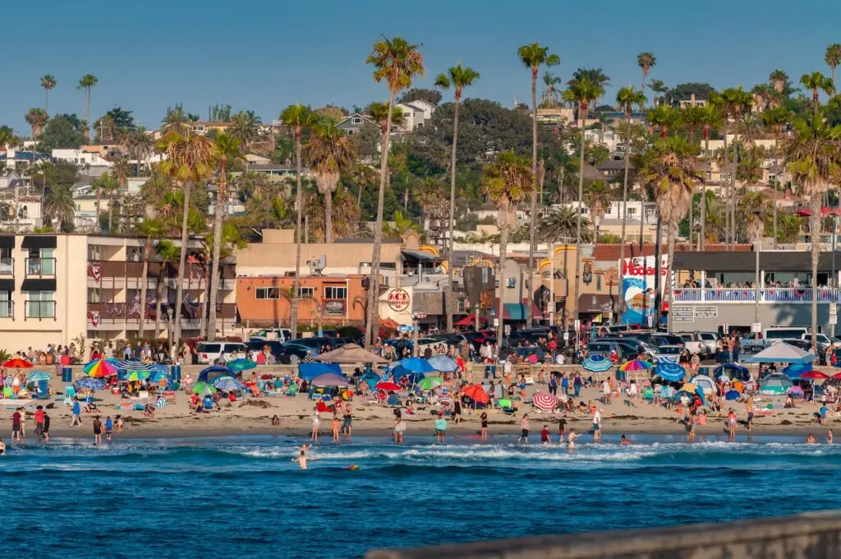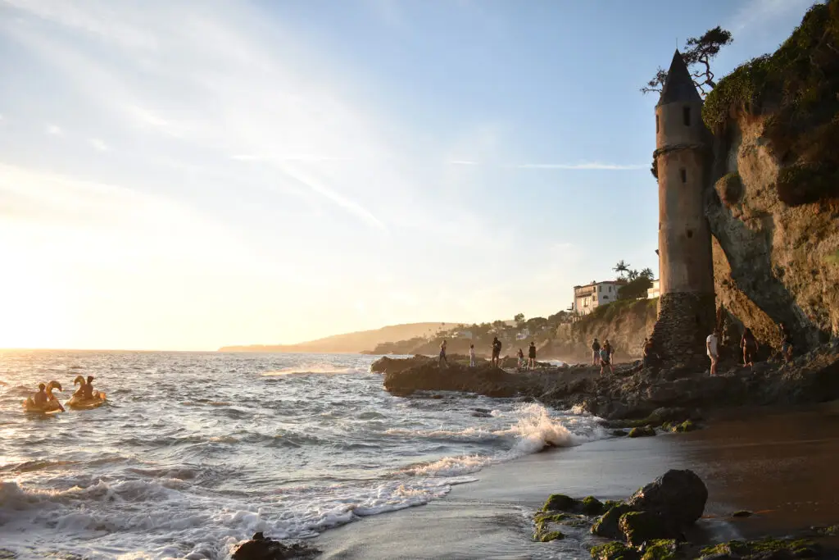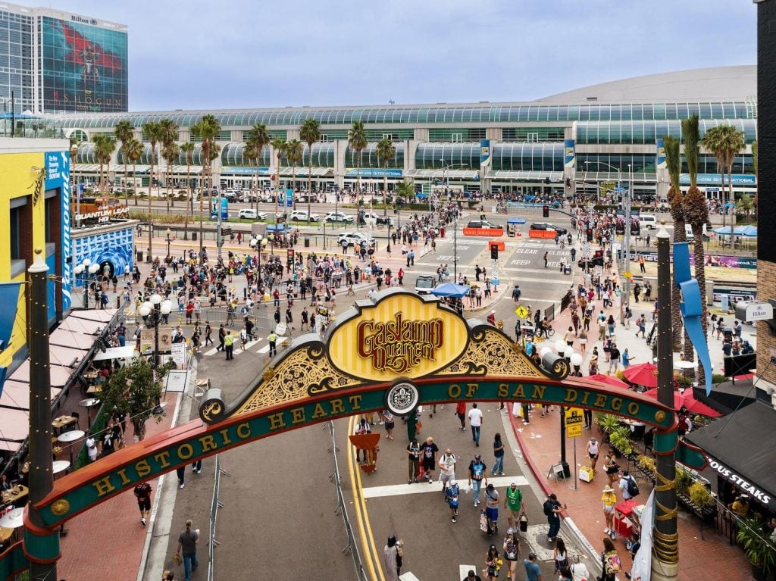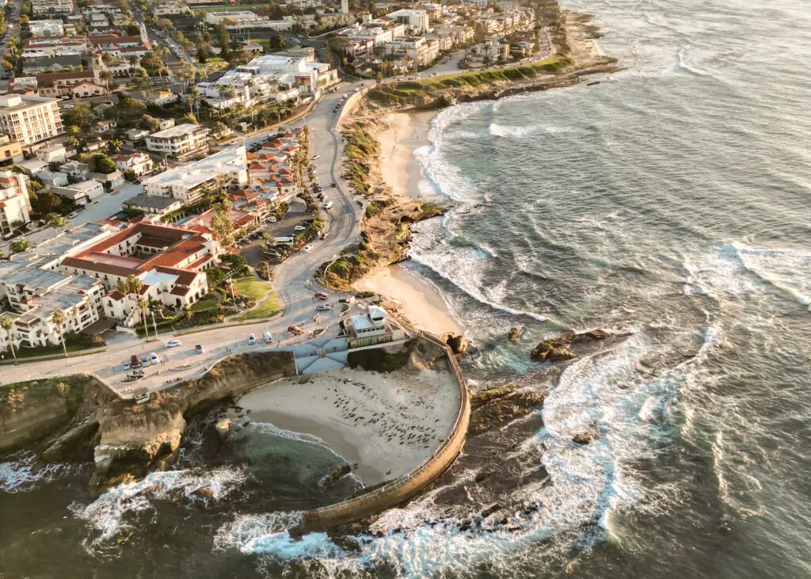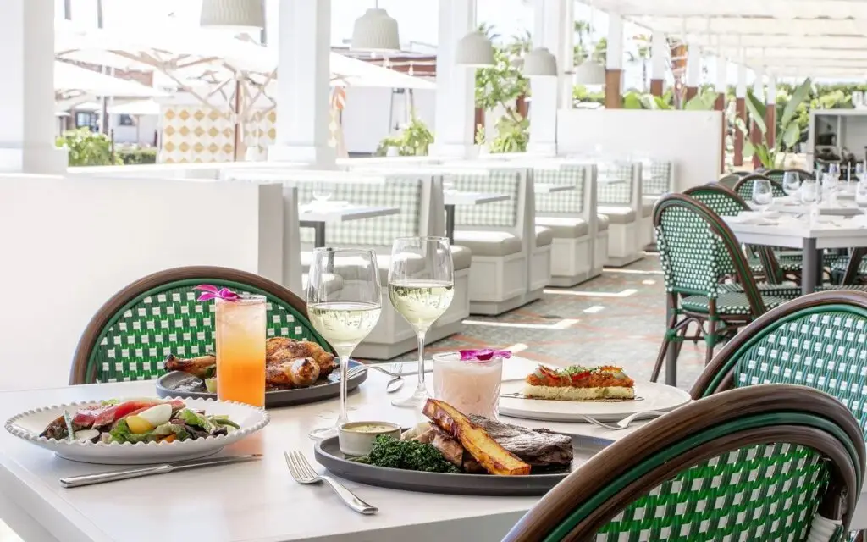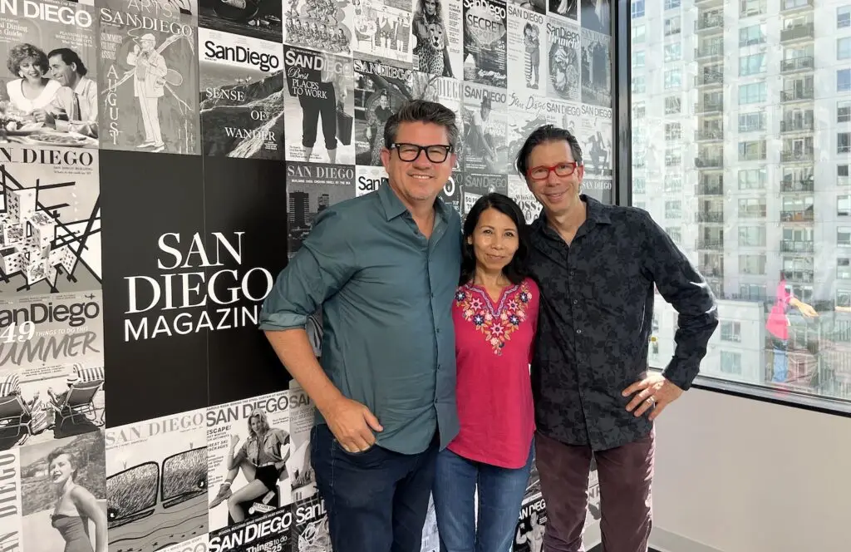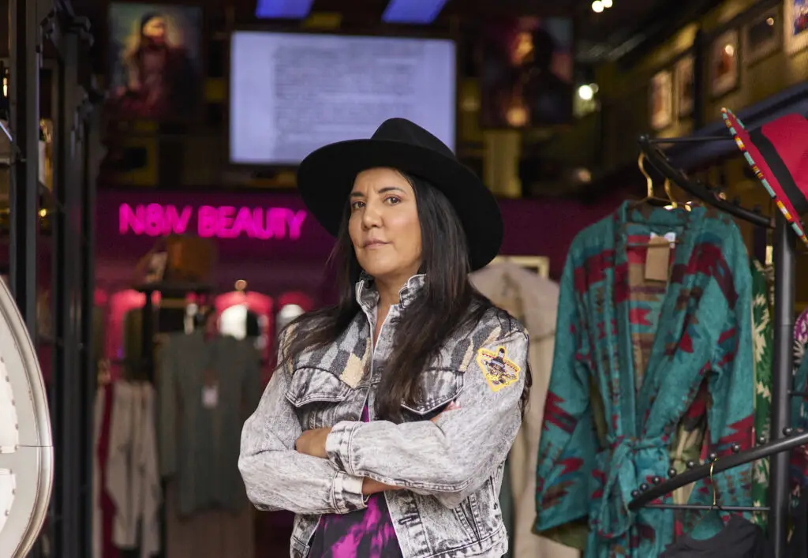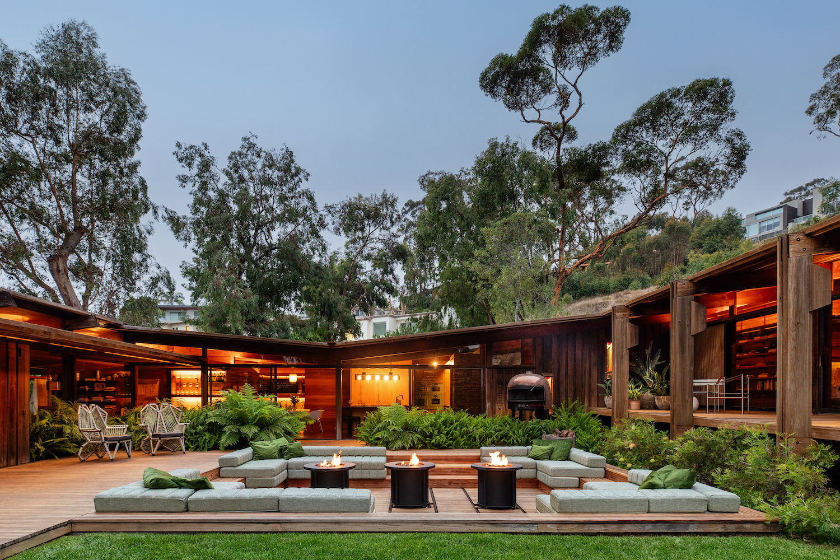On a quiet cul-de-sac in La Jolla, tucked behind a golf course near Doug Manchester’s manse, sits the Frederick Charles Liebhardt House (also known as the Frederick and Marianne Liebhardt House). A 26-year-old Liebhardt built his eponymous residence in 1951 after he arrived in San Diego, fresh off an apprenticeship with Frank Lloyd Wright at Taliesin West in Arizona. Even a passing glance at the house reveals its pedigree—its sharp angles, natural materials, and way of blending into its natural surroundings belie a strong association with the late master architect.
The one-story La Jolla home is considered one of the finest examples of Liebhardt’s style. Gazing out at the Pacific Ocean, it’s a time capsule with minimal restoration completed over the years, intended only to preserve the original design and materials. It has more or less flown under the radar, mainly known to local architecture and design aficionados. But recently, its new-ish owners breathed refreshed life into the space and quietly inserted it into the local modern home tour circuit. Until now, taking one of those tours was the only way the public could see the home.
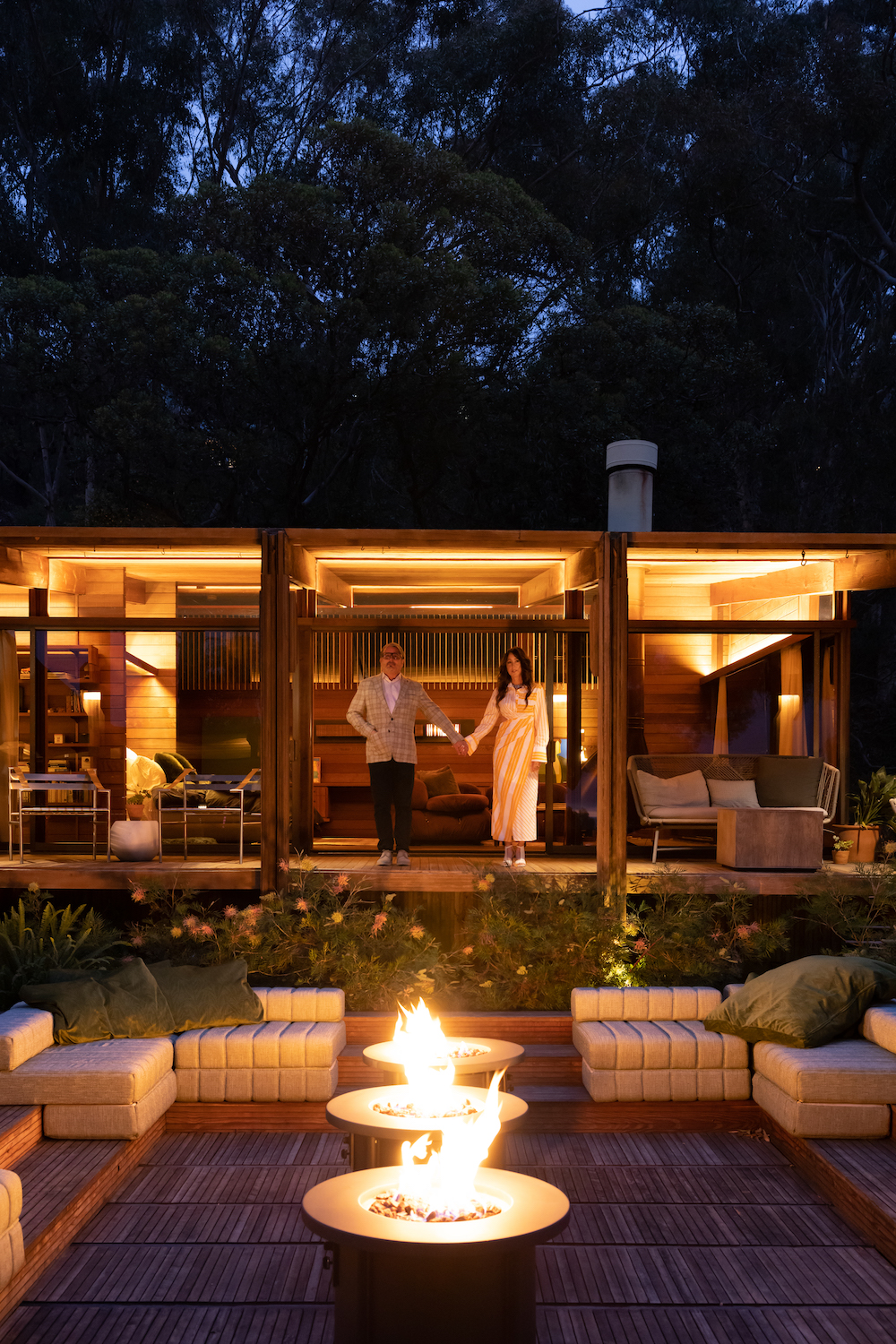
Paul Basile and Jules Wilson stand on the lanai of the Frederick Charles Liebhardt House at 7224 Carrizo Drive.
Local designer-and-restaurateur couple Jules Wilson and Paul Basile purchased the home in 2019 (along with Liebhardt’s original office in downtown La Jolla).
They’ve been living and entertaining there ever since, making small but painstaking changes along the way, like adding an expansive outdoor deck and entertaining space that looks as if it could have been original, complete with a state-of-the-art pizza oven.
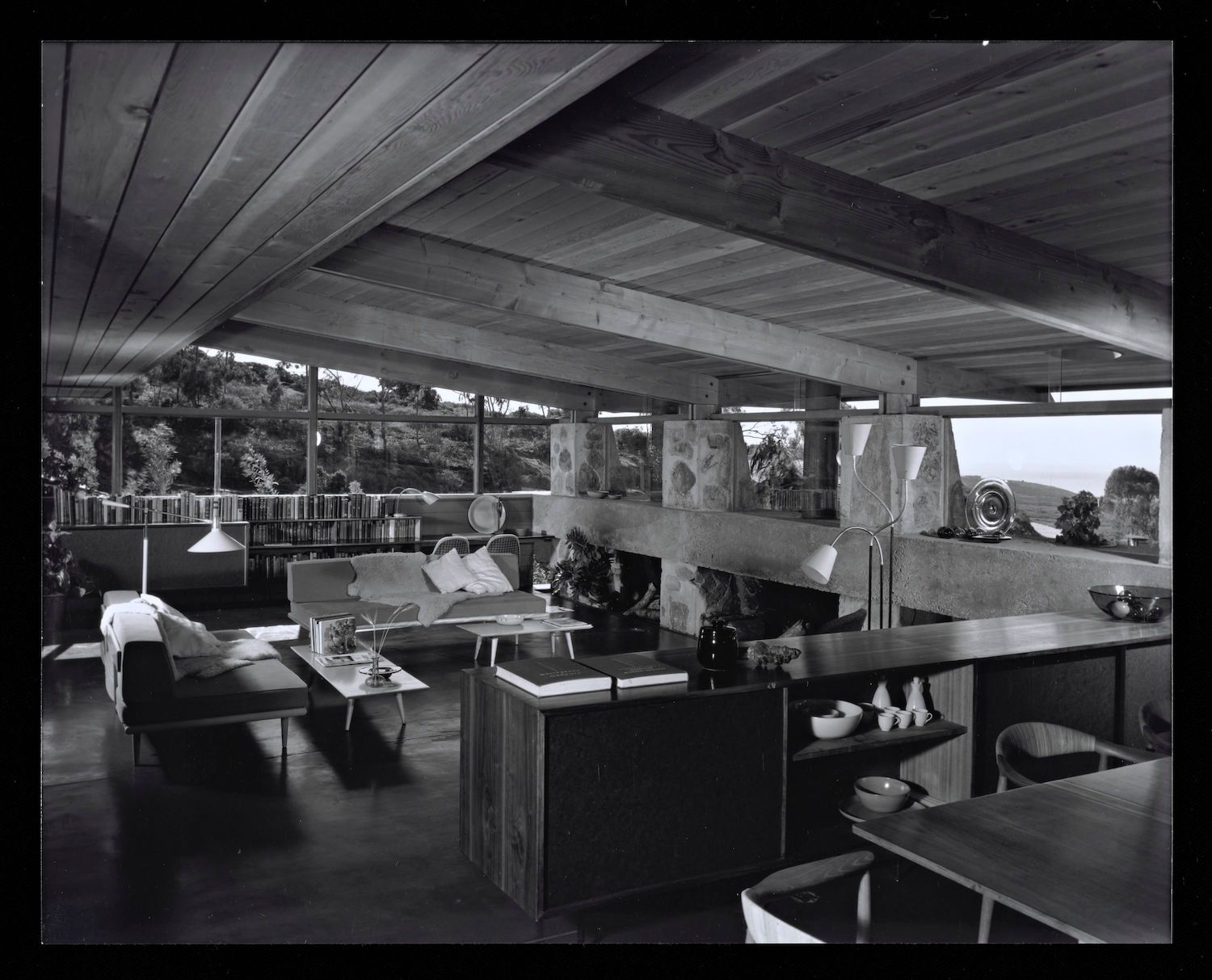
The interior of 7224 Carrizo Drive, shot by Shulman in 1953.
Classified in the “organic geometric” style of modern architecture, the approximately 3,500-square-foot home features an attached carport that currently protects Wilson’s vintage Bentley. The irregular-shaped lot was once part of a more expansive property—Basile tells me that when Liebhardt built the house, it was on a much larger plot, which he and Wilson also own and have further subdivided for future home development in the couples’ signature modern style.
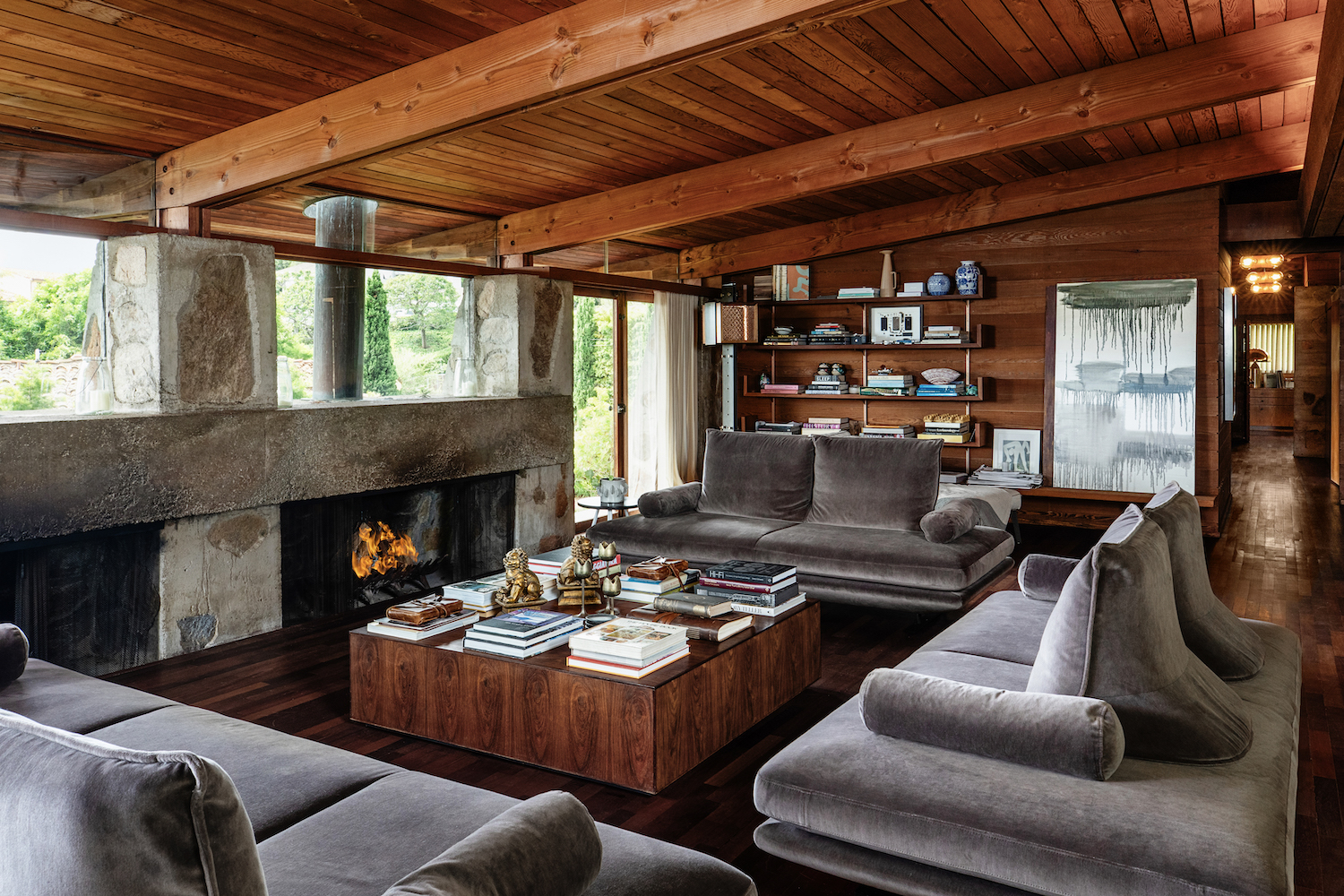
Basile says he and Wilson removed the “really horrible” melamine cabinets, revealing original concrete in the living room.
The house’s original wood post and beam construction sits on a concrete slab-on-grade and epitomizes many defining features of the organic geometric approach: site-specific design, asymmetrical façades, exposed structure, and extensive use of wood, glass, and stone. The house cuddles into a hill on its east side, where the terrain slopes steeply up, like a cliff, to meet the natural grade where the couple’s other yet-to-be-developed plots sit.
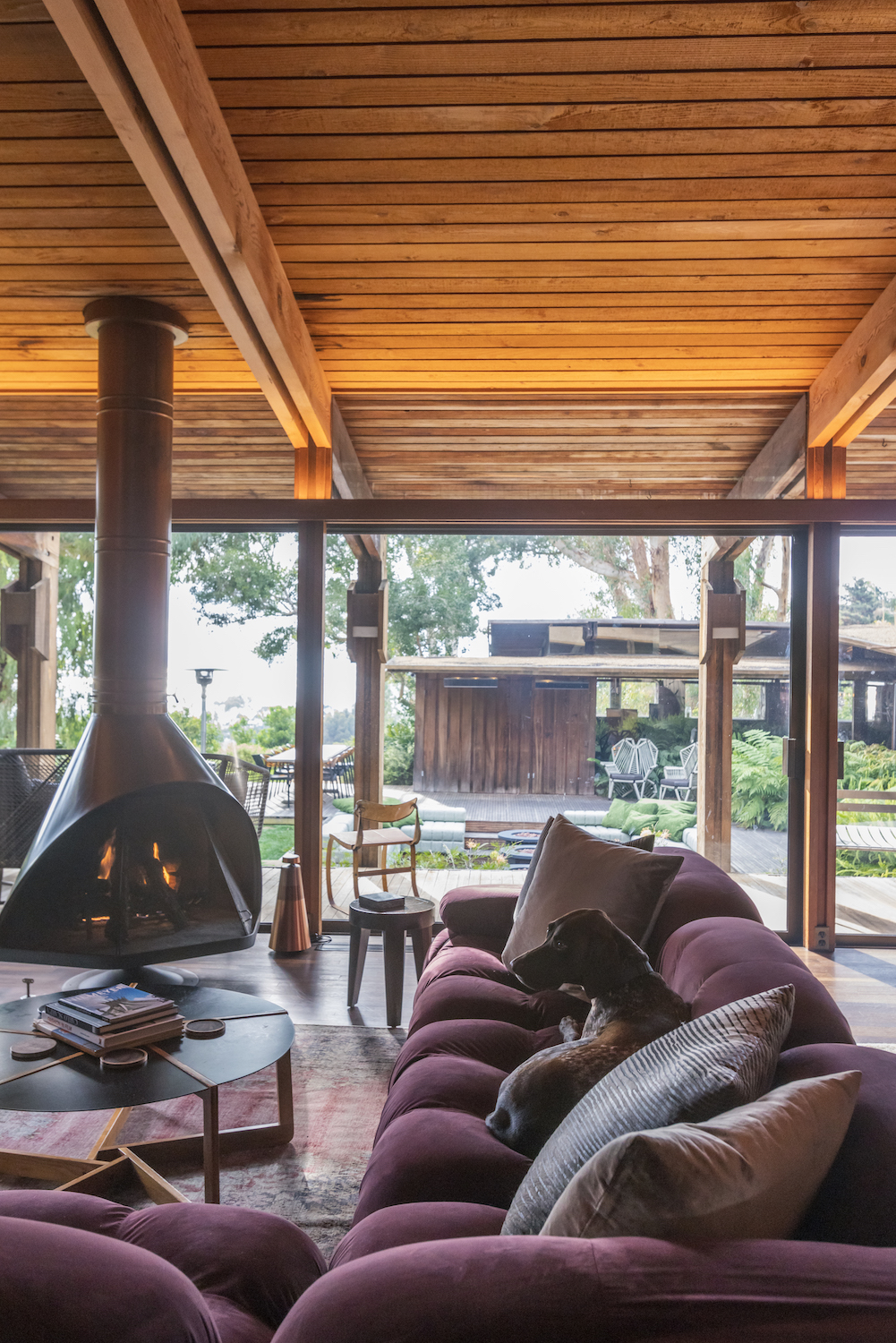
The bedroom overlooks the redesigned patio area, with ocean views.
The Liebhardt family, who lived in the home for many years, built a permitted addition in 1969. It included a primary suite and expanded kitchen (which Basile and Wilson have since updated using Getty image comparisons), a wood post and beam structure on a raised foundation with continuous concrete perimeter footing and interior spot footings. Overall, the house is in good condition, with solid integrity of original materials. Still, it needs some maintenance, like roof work, which the couple began recently due to the rainstorms this past winter. They’ve also done interior work, including removing the “really horrible” melamine cabinets in the living room, Basile says, to reveal beautiful original concrete.
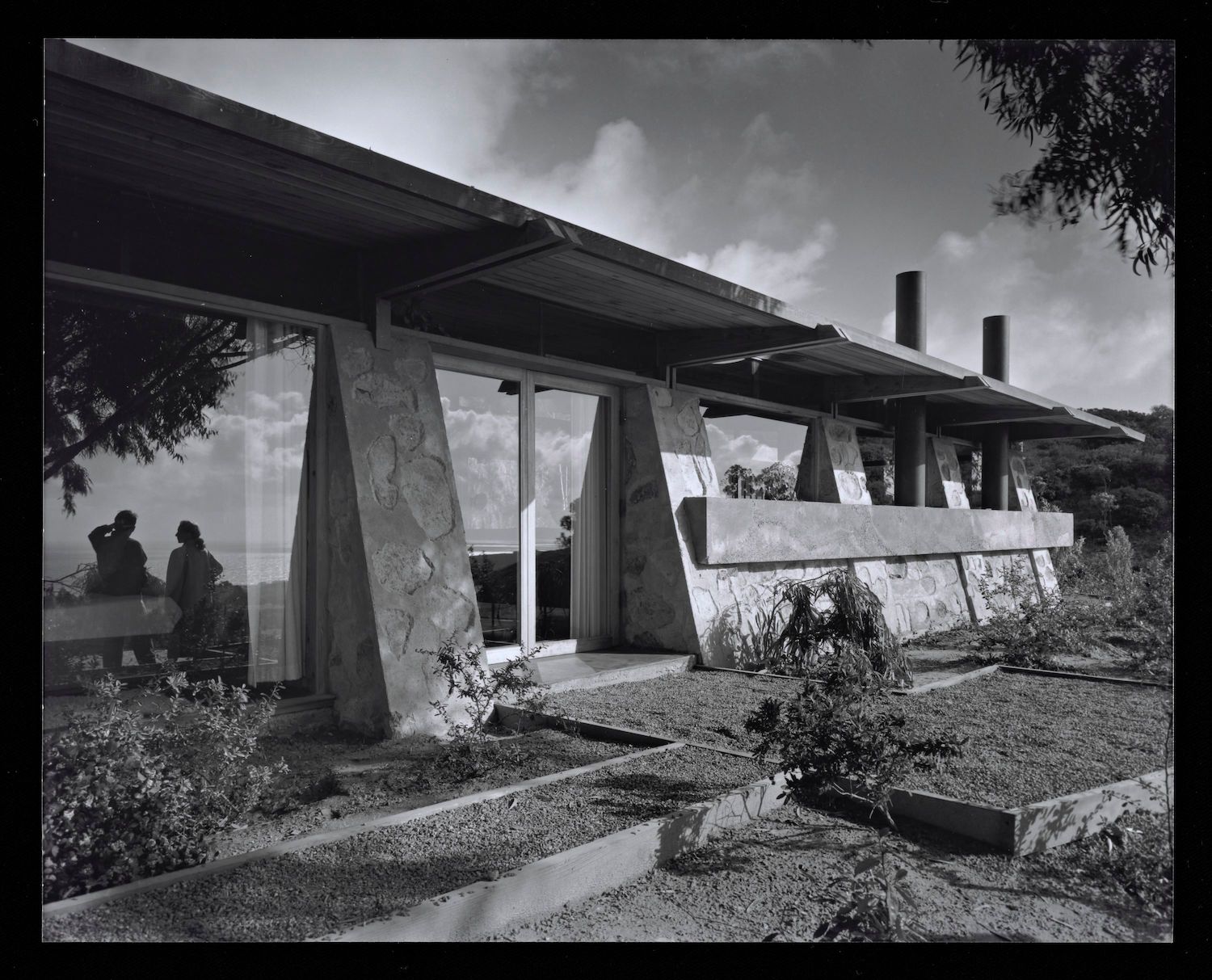
The reflections of Frederick Liebhardt and his wife Marianne, shot by famed modernist architecture photographer Julius Shulman in 1953.
The home’s lore has also become much richer over the last year. The San Diego Historical Resources Board named it “historic” on October 29 2023, along with three other La Jolla homes. But the board took an unusual turn when members granted Liebhardt “master architect” status during the same meeting. “Seriously, it’s been one of the highlights of our lives,” Basile tells me of the recognition.
The designation solidifies Liebhardt’s place in San Diego’s deep well of modern home history. Several apprentices who also worked with Wright through the Fellowship of Taliesin West—Vincent Bonini, Loch Crane, Sim Bruce Richards, and William Slatton—shaped the built environment in San Diego during the 1950s and beyond.
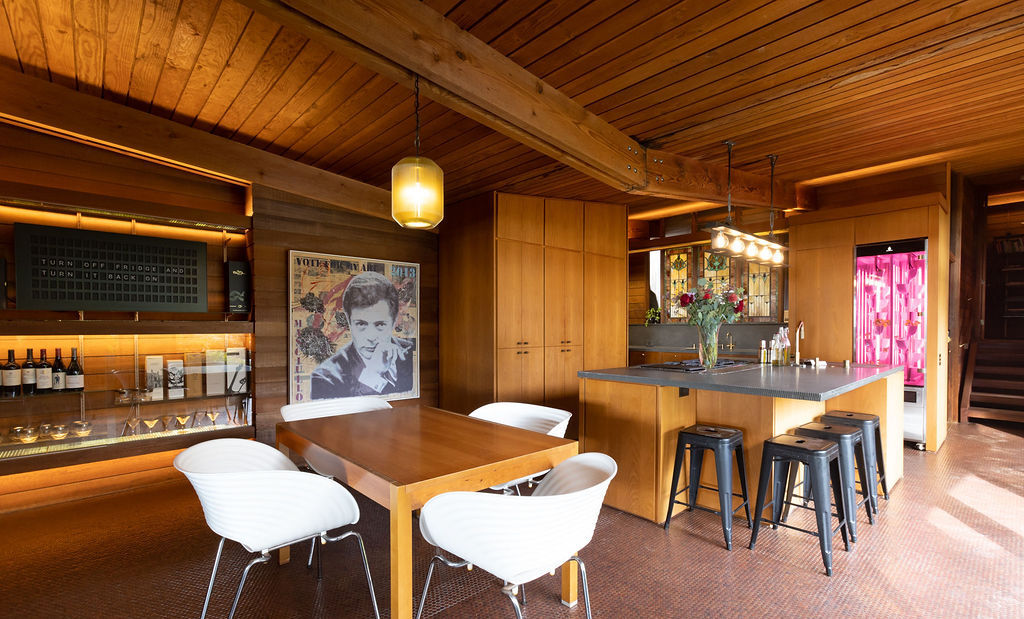
Basile and Wilson remodeled the kitchen with modern updates but used Getty image comparisons to ensure they didn’t stray too far from the original design.
Lured by the glut of construction following a war in a military town, these architects bolstered the influence of Wright and his colleague Irving John Gill, which had already loomed large in San Diego—two of Wright’s sons, Lloyd and John, famously came to work in San Diego in 1910, kicking off a Wrightsian building trend that the apprentices carried on. This produced a veritable modern home construction boom throughout San Diego County, a legacy still cherished by residents today.
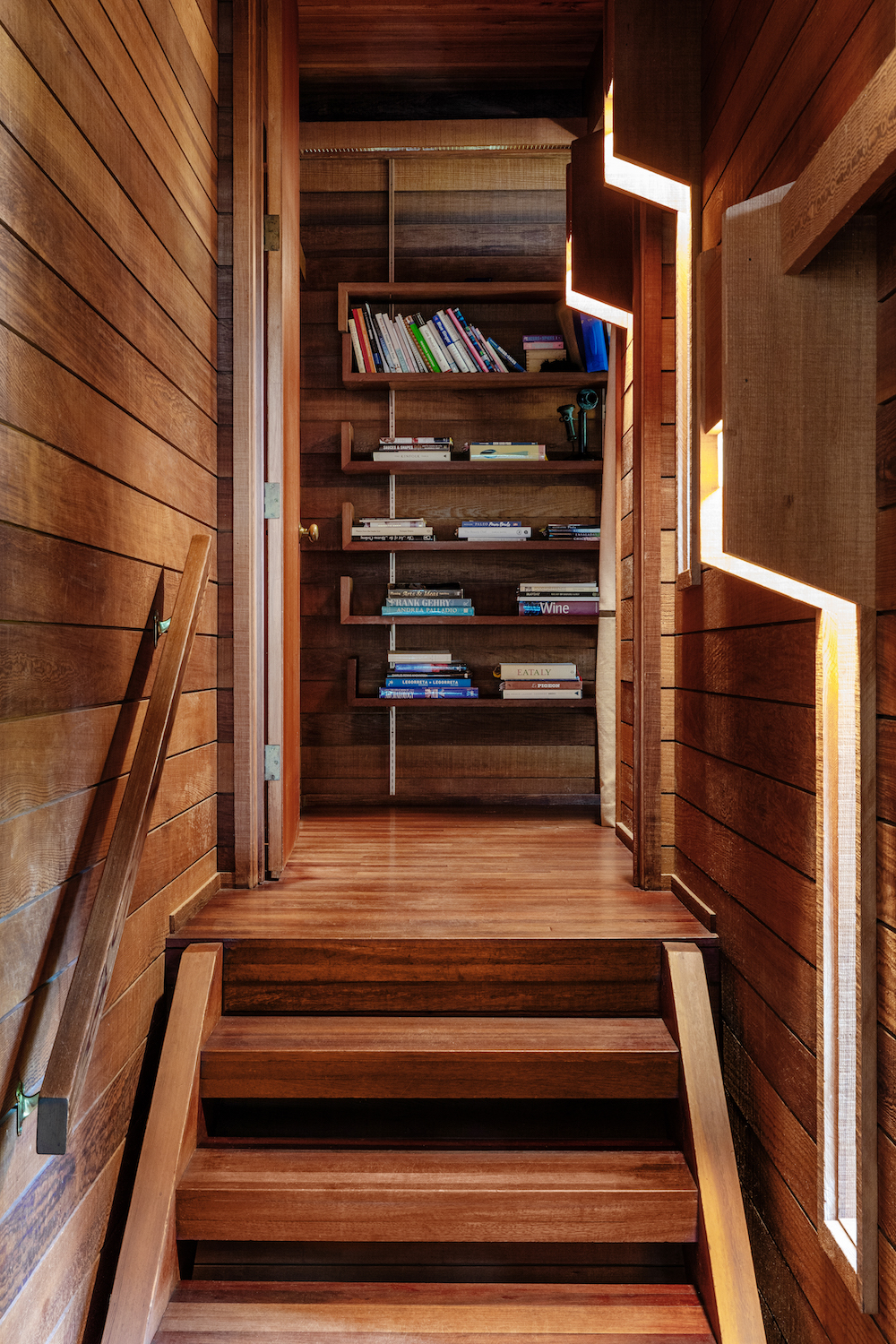
The hallway off the kitchen is laid out in original wood paneling.
As a protégé of Frank Lloyd Wright, Liebhardt and his house have become a showcase exemplifying the height of modernism and organic design in the region. Architecture and design experts consider the Frederick Charles Liebhardt House the best local export from the thought experiments at the Fellowship at Taliesin West in the mid-20th century.
“The home is a tangible piece of the unique modernist history of San Diego,” says Todd Pitman, a former member of the Historical Resources Board who was the one to suggest Liebhardt be named a master. “Liebhardt was part of a small group of architects who really embodied San Diego modern design. Nowhere is that more apparent than in his own home.”
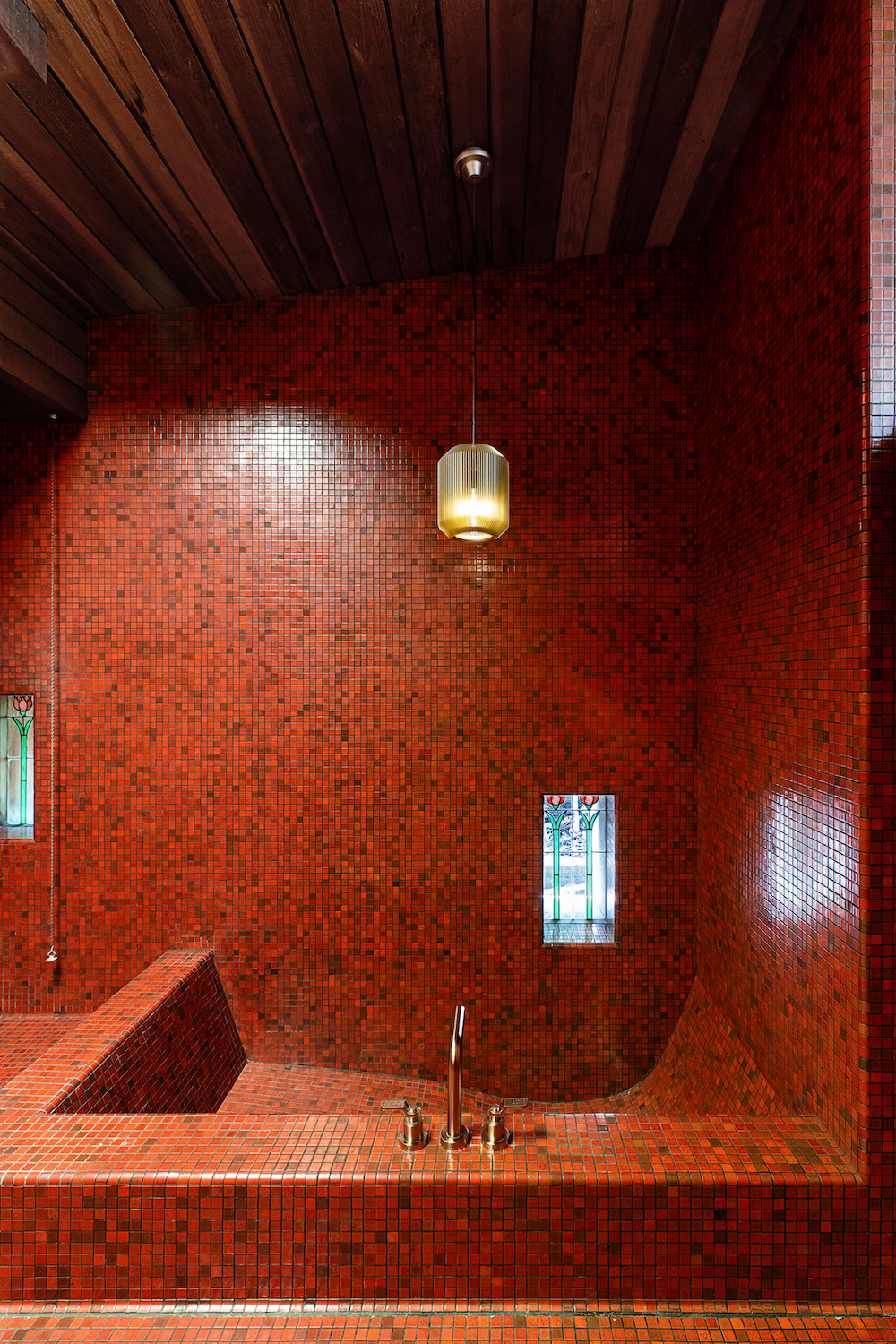
This bathroom still has its original red tile and waterfall shower.
It moves me that his house ended up in the hands of Wilson and Basile, two accomplished modern designers who also use his office as HQ for their design business. “It makes us feel connected to Liebhardt,” Basile says. “He lived here and worked and designed just down the street, like we do now.”
As we walk across the home’s lanai, I ask Basile, “How incredible it is that you two, of all people, get to be the stewards of this house?”
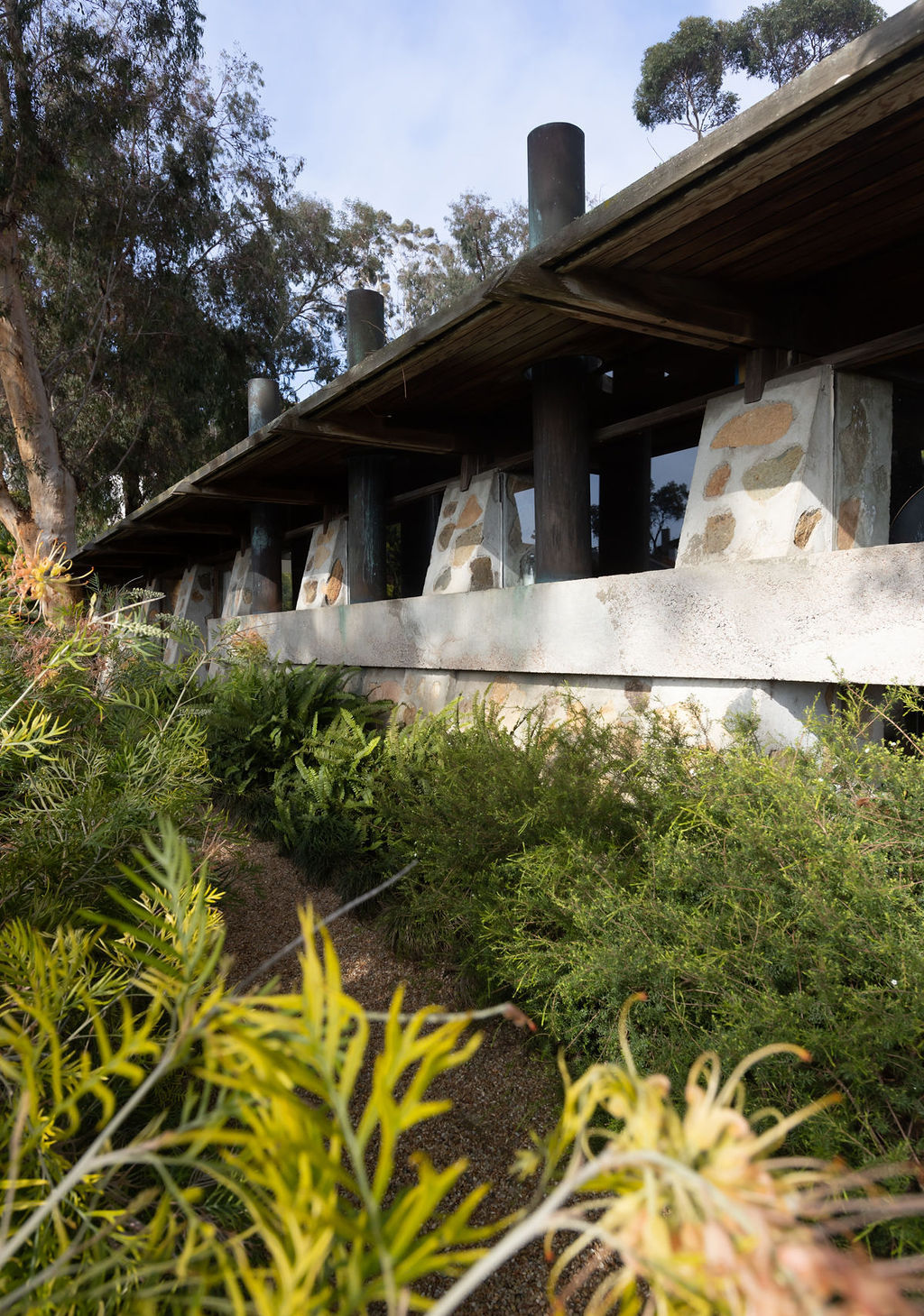
The west side of the home, which faces the ocean, is marked by giant concrete and rock columns that flank the living room’s exterior.
“You know, it was on the market for a year,” he says, laughing, while I grunt in disbelief. “I think it needed so much work that people were scared of it.” But when he and Wilson saw an open house sign while driving down Torrey Pines Road one day, all they felt was excitement.
“At the time, I was thinking of how many projects I had worked on here and how many hidden gems there were in this area that you just can’t see from the street. When we arrived to the house and realized what it was, we couldn’t believe it was on the market and started literally squealing,” he tells me. The rest is history.



