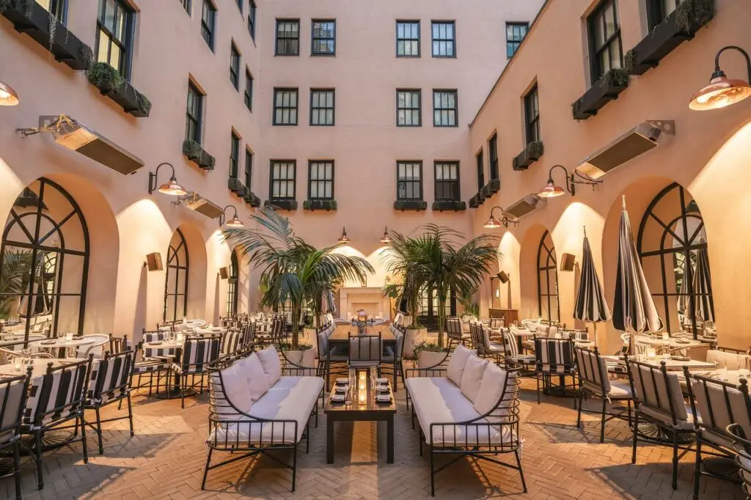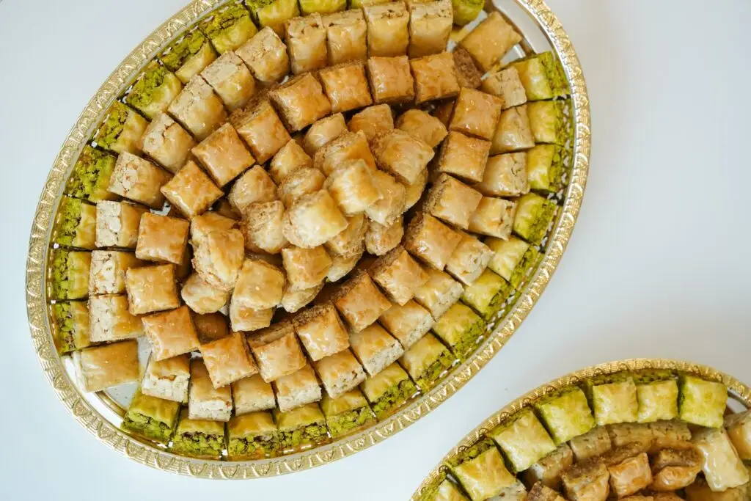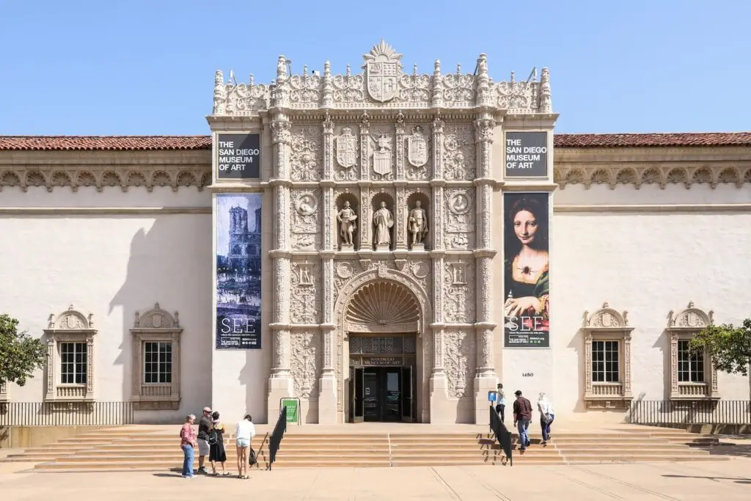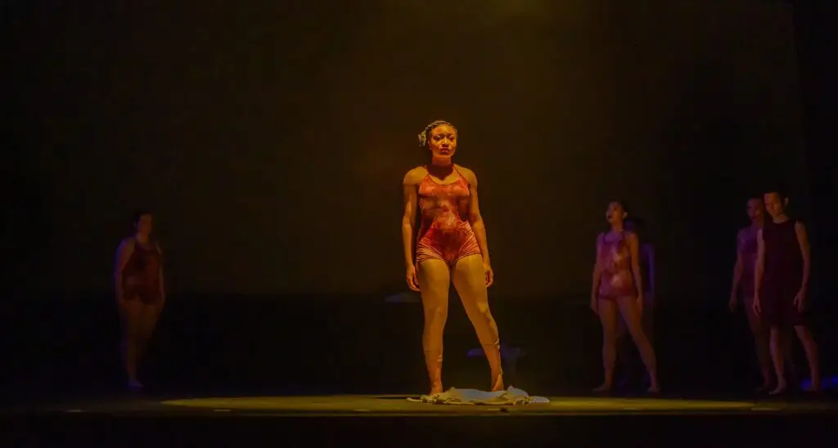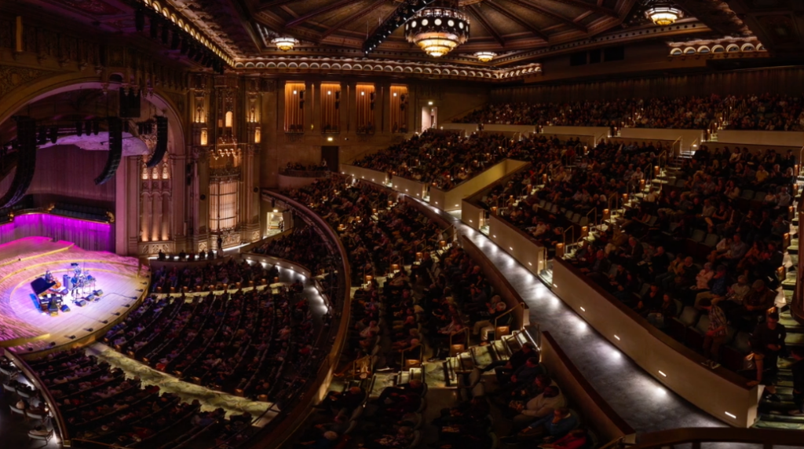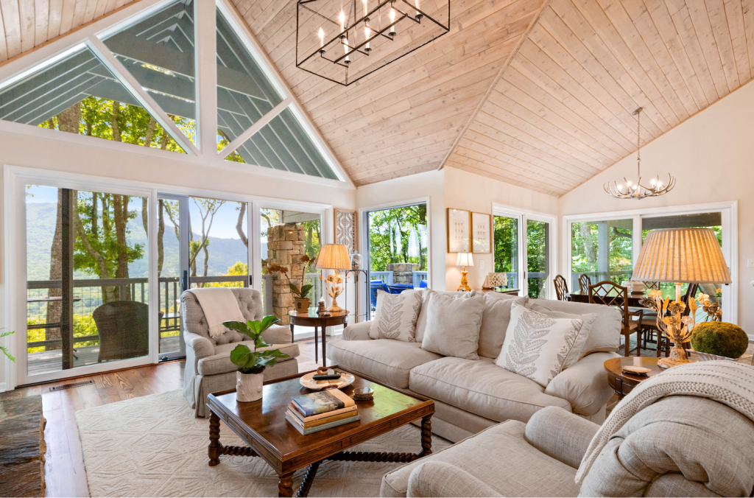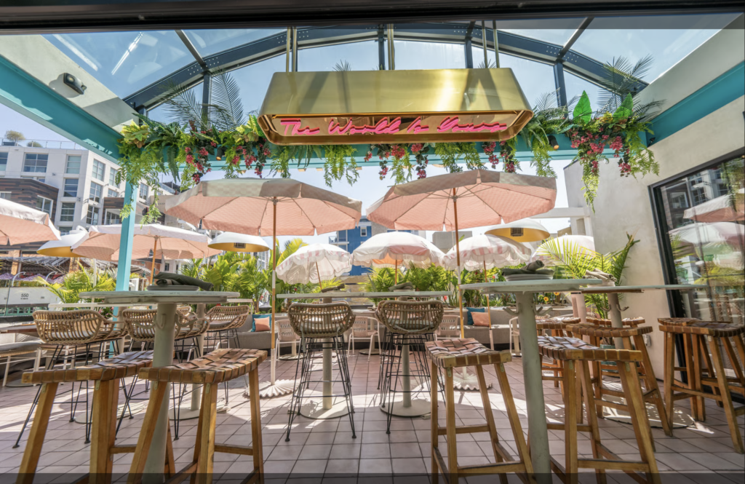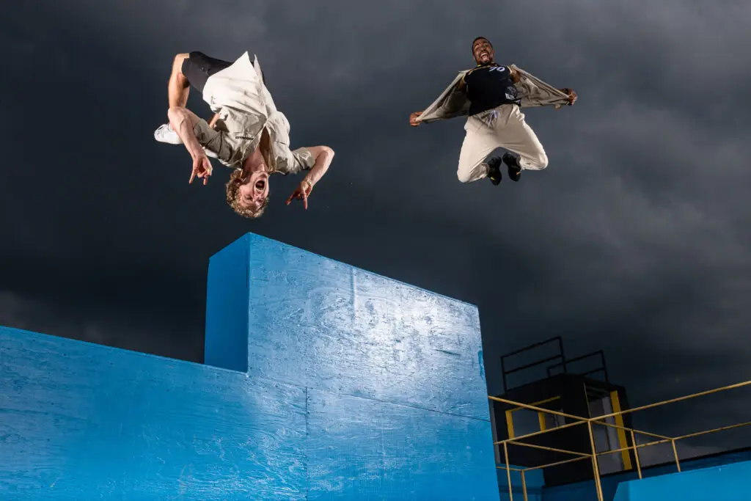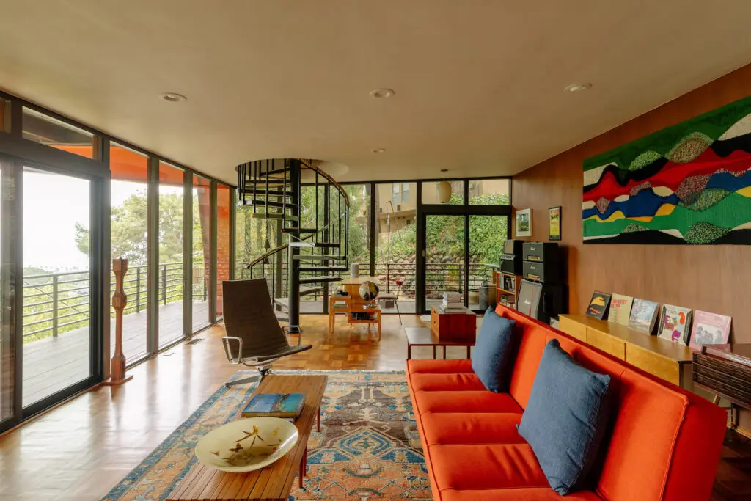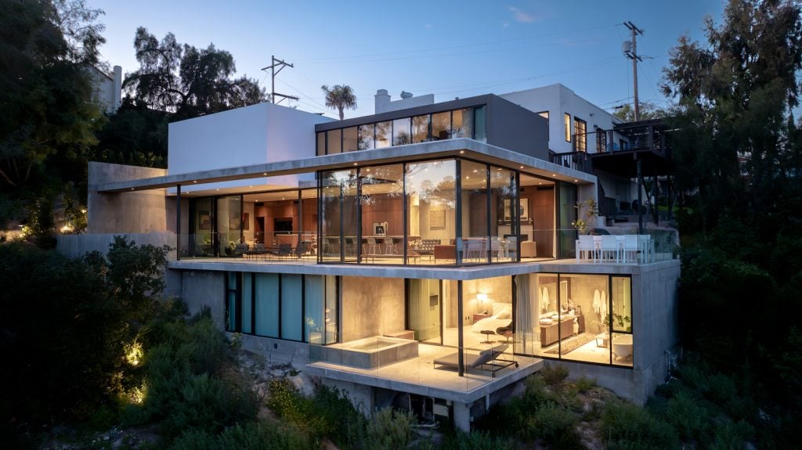Surrounded by eucalyptus and olive trees at the end of a cul-de-sac is a friendly take on a typically hard-edged style—a midcentury modern home softened by gabled roofs and judicious use of wood and brick, elements more typical of early-20th-century Craftsman houses. It was designed by a physician and his wife, the Stevensons, who raised five children there.
Ross Markowitz and Jose Letayf lived a few blocks away in a Spanish Colonial house and had admired the place for years. They bought it in 2019, after the original owners passed away. “We wanted a single-story place,” Markowitz says. “It’s a house where we want to grow old, so it had to be simple and easy to maintain.”

“The appeal is the privacy and the midcentury architecture, which is rare to find in Mission Hills,” Letayf adds.
They met with several architects before they connected with Taal Safdie and Ricardo Rabines of Mission Hills–based firm Safdie Rabines Architects. The firm is prolific, with projects ranging from the redevelopment of the San Diego Sports Arena site to a student neighborhood at the University of California San Diego, along with several custom homes.

“There are some really great bones to the house, but it needed a lot of organization to make it more open and inviting,” Safdie says. “The ways [Markowitz and Letayf] live informed how we took the existing structure and made it their home.” The couple needed a place that felt cozy and convenient for gatherings and visits from friends and grandchildren. The basic layout remains unchanged: Two central spaces—one for living and dining and the other a combined kitchen and family room—flanked by a primary suite on one end of the house and guest rooms on the other.
Markowitz and Letayf were more involved in the design than most clients. In Los Angeles, Markowitz has renovated dozens of homes, many of them modern. His first and favorite was designed by the firm Buff and Hensman as part of the Case Study Houses program that produced many innovative midcentury homes in Los Angeles. Letayf has an eye for interior design, and they are both collectors of international art. Safdie, Rabines, and project architect Matthew Paola brought all of these elements together and added plenty of architectural finesse.

Original entry doors, painted teal, lead to an open interior of spaces that flow from one to another, tied together by new terrazzo floors. In the foyer is a round, recessed ceiling light of hand-blown glass, chrome, and silk, designed by New Yorker Denis Collura, and a pair of small, twisty tables the couple found in France, painted in far-out patterns and outfitted with gold-booted feet.
The living room has its original gabled, knotty pine ceiling, but expansive new glass windows and doors take in views of the landscape: mature trees, cactus and succulents, and sweeping views beyond Mission Valley, from the blue-domed cathedral at the University of San Diego to the tower at SeaWorld.

Along one living room wall is An Explanation of Love by Dorina Mocan, a six-panel painting that Markowitz and Letayf found in Hong Kong. Inspired by a Shakespeare sonnet, it presents six characters who represent aspects of love, such as envy, betrayal, and lust. Most of the furniture came from the couple’s previous house. In the living room are a burnt-orange Kravet sofa, a custom midnight blue scoop-arm chaise, four bison-white leather armchairs, and a cocktail table of dark imbuia wood with bronze legs.

In the kitchen, new 18-foot-wide glass doors fold out of sight to merge the kitchen and family area with the landscape and pool. The team knocked out the kitchen’s original low ceiling and replaced it with a pine-beamed ceiling matching the one in the living room. Custom Italian cabinets here and in other rooms are from Boffi|DePadova in La Jolla.

Markowitz and Letayf’s primary suite combines the original primary bedroom and a second bedroom. Through a frameless corner window peek green and gray textures of eucalyptus. On the wall above the bed are Markowitz’s closeup photos of the couple’s eyes that he took as part of an ongoing art project.

Beyond a wide pocket door, in the master bath, a freestanding tub faces another new corner window with similar green views. A long vanity and bank of mirrored medicine cabinets seem to float, thanks to concealed LED strips. One mirrored door hides a built-in flat-screen TV. In the closet, Italian cabinets and a glass display table contain designer clothes, shoes, and neatly arranged eyeglasses and coiled belts.

The new guest wing is a lovely, private place for grandchildren or friends. The updated bathrooms are sleek and modern, with distinctive materials such as a crushed abalone backsplash and solid wood doors on heavy, stainless-steel hinges. Guests also have their own small kitchen, which doubles as a workspace for caterers.
Set back from the street, the home is barely visible beyond a broad landscape of cacti, agave, and succulents designed by LA–based Studio John Sharp. The plants grow in beds defined by paths of red gravel and gray decomposed granite.

“The house hadn’t had any kind of landscape plan when we took on the project,” says Sharp, who, like Markowitz, has worked on several Los Angeles homes by prominent architects. “It’s such a cool midcentury piece that we wanted to create a landscape that fit with it and told a story of its own. Our goal was to update the landscape so the guys could experience it from outside and inside.”
Sharp’s plan includes new pathways around the house. “I wanted to create a complete landscape journey through a series of botanical surprises,” he explains. Taking on different moods and colors through the seasons, his work mixes drought-tolerant and native plants with others that are special to Markowitz and Letayf, such as tropical frangipani found in Hawaii, one of their favorite vacation spots.

The back of the lot slopes down steeply all the way to Hotel Circle. The site is large enough that neighboring houses are far away, so the vibe is quiet, private, pastoral.
PARTNER CONTENT
At 4,000 square feet, the home is large, but it’s no McMansion. It feels intimate inside and out. Thanks to all the new glass, it merges with views and light that change through the seasons and from sunrise to sunset. On the back edge of the property, Sharp replaced the original pergola with a sunken seating pit bordered by mission cobblestones. It’s a peaceful place to hang with a few friends or to sit alone listening to the wind, watching the birds, and taking in the sunset as the lights come alive in Mission Valley and beyond.

